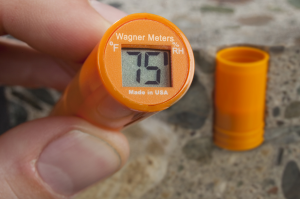CONCRETE MIXTURES
Another part of the problem is the change in concrete mixes. For instance, concrete mixes made with fly ash or slag are more durable and may contain admixtures that reduce the water con- tent. In addition, these concrete mixes can be less permeable which, in turn, slows the release of moisture from the concrete.
The increased use of lightweight structural concrete, with its pre-wetted aggregates, adds additional moisture to the mix. Increased moisture in the mix exacerbates the problem of trapped moisture beneath the roof membrane. Although lightweight concrete mix has its benefits, it also doubles the drying time of concrete compared to normal-weight structural concrete.
Concrete is typically classified as normal-weight structural concrete, lightweight structural concrete or lightweight insulating concrete. Normal- weight structural concrete is most common. It has a density of about 150 pounds per cubic foot (pcf). Lightweight structural concrete is similar to normal-weight structural concrete in terms of load-bearing capacity. It has a density ranging from 85 to 120 pcf. Lightweight insulating concrete, used as an insulating, slope-to-drain deck topping, has a density ranging from 20 to 40 pcf.

Portable moisture meters can detect relative humidity in concrete.
Normal-weight structural concrete and lightweight structural concrete are produced by mixing large and small aggregates, Portland cement, water and, in some cases, fly ash or chemical additives. Aggregates are inert granular materials, such as sand, gravel, or crushed stone and account for 60 to 75 percent of the total volume of concrete.
Unlike aggregates, most chemical admixtures are supplied in ready-to-use liquid form. They are classed according to function, of which there are four distinct classes. Chemical admix- tures are added to the mix immediately before or during mixing and serve a number of purposes:
- Add entrained air to the concrete (microscopic air bubbles that primarily prevent freeze-thaw damage).
- Accelerate or retard the setting or strength gain.
- Reduce the necessary water content (dispersants).
- Slow corrosion of embedded reinforcing steel.
The main difference in the composition of normal-weight structural concrete and lightweight structural concrete is the type of coarse aggregate used. Normal-weight structural concrete contains aggregates, such as natural stone or crushed gravel. These aggregates are dense and ordinarily absorb no more than 2 percent moisture by weight.
Lightweight structural concrete, on the other hand, uses porous aggregates, such as expanded shale. Shale will absorb about 5 to 25 percent moisture by weight. Since it absorbs so much moisture, most lightweight mixes require the use of saturated aggregate to prevent the aggregate from absorbing all of the mix water and reducing the mix water available for hydration. Because the aggregate is saturated, lightweight structural concrete contains much more water than normal-weight structural concrete
After placement, there is little to no difference in appearance between normal and lightweight structural concretes. It typically requires a trained petrographer or engineer using a microscope or a scale to make a positive identification between the two materials.
CONCRETE MOISTURE PROBLEMS
As noted, lightweight structural concrete contains substantially more moisture in the mix than normal-weight structural concrete. NRCA reports the following problems associated with the moisture present in lightweight structural concrete roof decks:
- Vapor from the concrete roof deck condenses in or beneath a roof system.
- Deteriorates moisture-sensitive roofing materials causing reduced cohesive strength.
- Affects adhesive curing and drying rates and causes loss of bond strength because of adhesive “rewetting”.
- Corrodes metal components, including fasteners.
- Lowers effective R-value of most insulation products.
- Supports microbial growth on organic-based materials, such as wood fiberboard, perlite board and some insulation facer sheets.
ADDRESSING THE PROBLEM
The moisture issues we are seeing in the roofing industry are similar to what occurs in the flooring industry. That is, flooring often suffers detrimental effects from moisture vapor diffusing out of concrete slabs.
To combat the problem, the flooring industry developed test methods to measure the internal RH of concrete. Initially, the popular calcium chloride test was shown to give false readings. Because of its unreliability, the preferred method is now in-situ RH testing. Using data from in-situ RH testing, many flooring manufacturers specify acceptable RH limits for the concrete at the time of flooring installation as a condition of their warranty.
Although the roofing industry has recently paid more serious attention to moisture issues in concrete roof decks, its typical methods for determining the suitability for installing a roof system have proven to be inadequate. Consider the following methods:
TWENTY-EIGHT-DAY METHOD
A common guideline for determining when to apply roofing materials is to wait a minimum of 28 days after pouring the concrete roof deck. The roofing industry accepts this 28-day period as the minimum length of time needed for the concrete to be cured before it is tested for design compression strength.


Be the first to comment on "Better Understand Why the Combination of Moisture and Concrete Roof Decks Is Troublesome"