WINDOWS AND CLERESTORIES
The use of light or the bringing in of light into the interior of the building has long been an aesthetic that architects have used to beautify a space, add light and create an ethereal feeling. This is often accomplished with the placement of clerestory windows in walls above a roof. With older roofs of low thermal value, no tapered insulation (think dead-level coal tar pitch), these clerestory windows are often located low to the existing roof surface, complicating new roof system design when high levels and/or tapered insulation are part of the new roof system design (see photos 3 through 5).
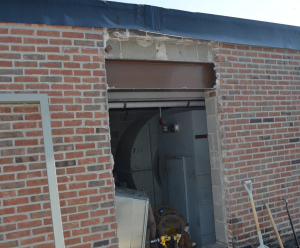
PHOTO 7: A low roof structural beam at the head of the door was prepped, primed and painted at SD 113 Deerfield High School.
When first presented with this challenge, pertinent information about the window and its surrounding wall conditions must be gathered. Knowing how the interior space is used will assist you in your assessment. Ask the owner whether the window can be removed and the opening infilled. Buildings change over time and it is not uncommon to find clerestory windows blocked to prevent excessive solar heat gain or light that affects the use of current technologies, such as desktop monitors and screens. If the window is to be removed and replaced, knowing the interior use will direct you to the type of glass, its solar heat-gain coefficient and R-value.
I find when dealing with clerestories and raising the sill curb two opportunities avail themselves:
1. Leave the window head condition alone and replace the existing window with a new window system lower in height.
2. Raise the window head and replace the existing window with a new window of equal or greater height. (See details D and E, page 3.)
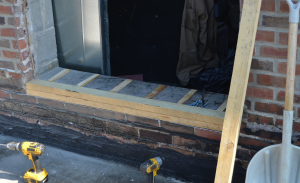
PHOTO 8: Here the door sill is being raised with wood blocking at SD 113 Deerfield High School. Because the brick was offset with the interior CMU, two layers of wood were installed at the exterior and one layer of shimmed wood will be installed on the interior. The interior sill will be covered with membrane, followed by prefinished metal and door sill.
The window type—fixed, storefront, operable sashes—and the type of sash—hopper, projecting, double hung, casement—must be selected based on the owner’s needs and budget. It is assumed that thermally broken frames would be specified. Often, opaque glazing panels provide privacy and thermal efficiency while reducing solar heat gain.
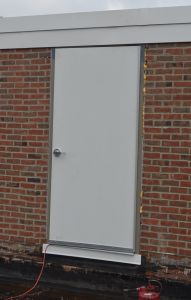
PHOTO 9: The new hollow metal door and frame at SD 113 Deerfield High School. The sill was waterproofed and the membrane “hung” to be tied into the new base flashing when the roof is installed. Only a vapor retarder is in place at this point.
The sill should be raised with construction similar to the wall and addressed and detailed similar to what I explained for the access door. When the head is required to be raised, the structural lintel support should match that which is being removed, as should the interior finishes. The temporary support of the wall above the window head being raised, as well as who is responsible for the protection of the opening, including watertightness, should be defined in the specification and noted on the drawings. As with new access doors, shop drawings will be required and often cannot be prepared until the rough opening is known. After approval, doors often require 16 weeks or more in the summer to be delivered, so it is important to define the needed coordination so all integrated roofing and sheet metal is in place while delivery of the window is pending.
Place the coordination of all trades under the prime contractor, which in reroofing is most likely the roofing contractor.
PATIENCE AND DETAILS
New roof insulation heights will require designers to take on more architectural detailing and decision-making; access door and clerestory sill heights are such concerns. With good field investigation skills, knowledge of wall construction and simple lintel detailing, designers with a little patience and quality detailing will be able to solve these new roofing conditions.
PHOTOS & ILLUSTRATIONS: Hutchinson Design Group Ltd.
- Click on Roof Access Door and Clerestory Sill Details

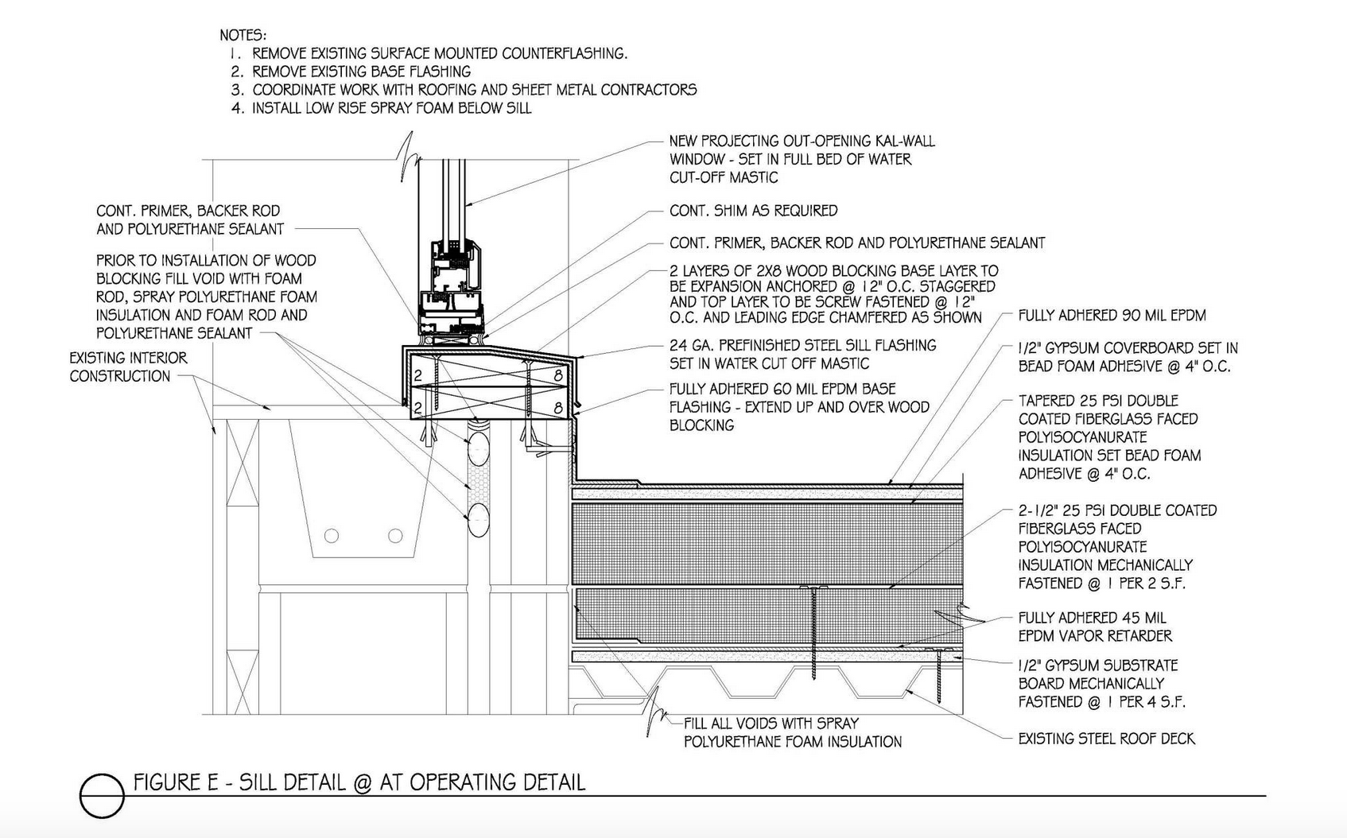
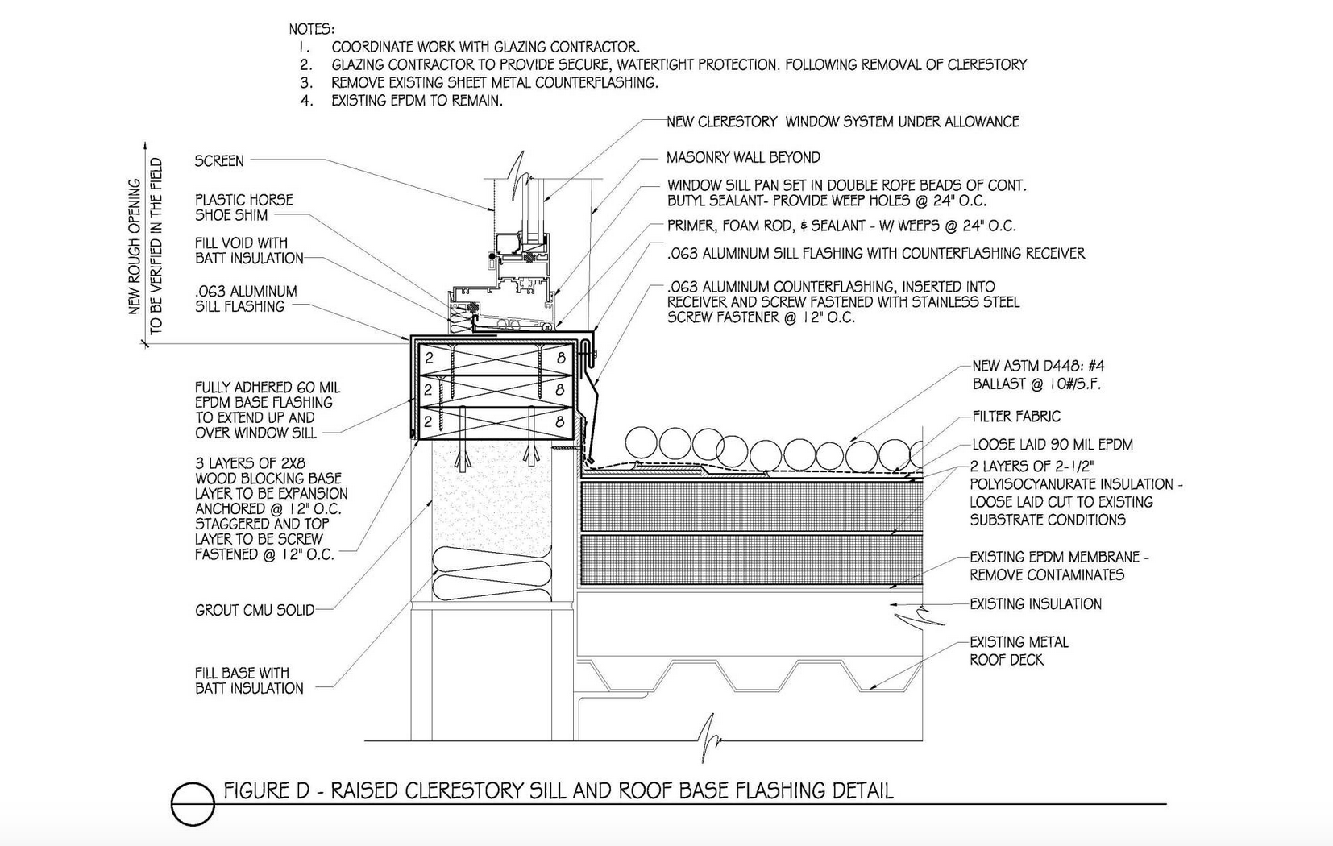
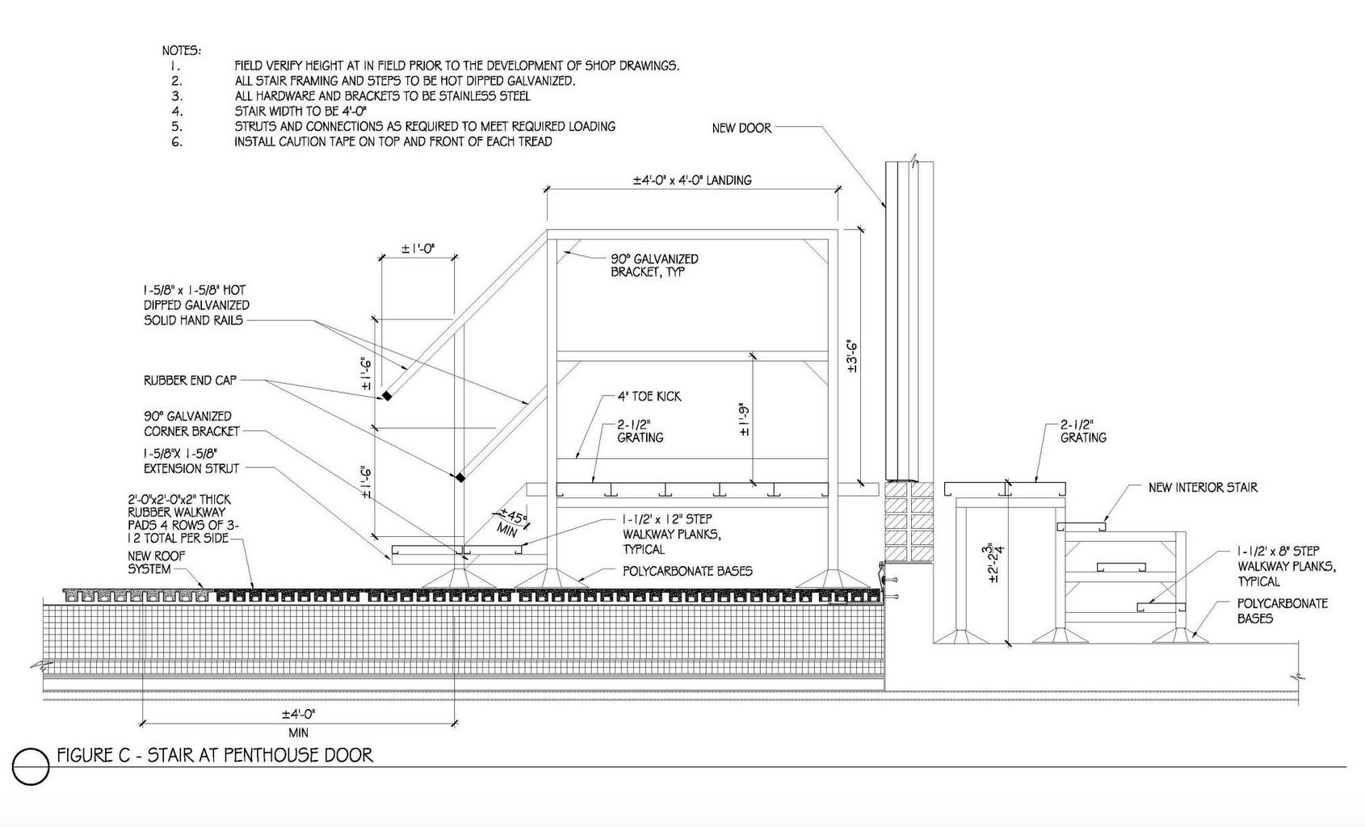
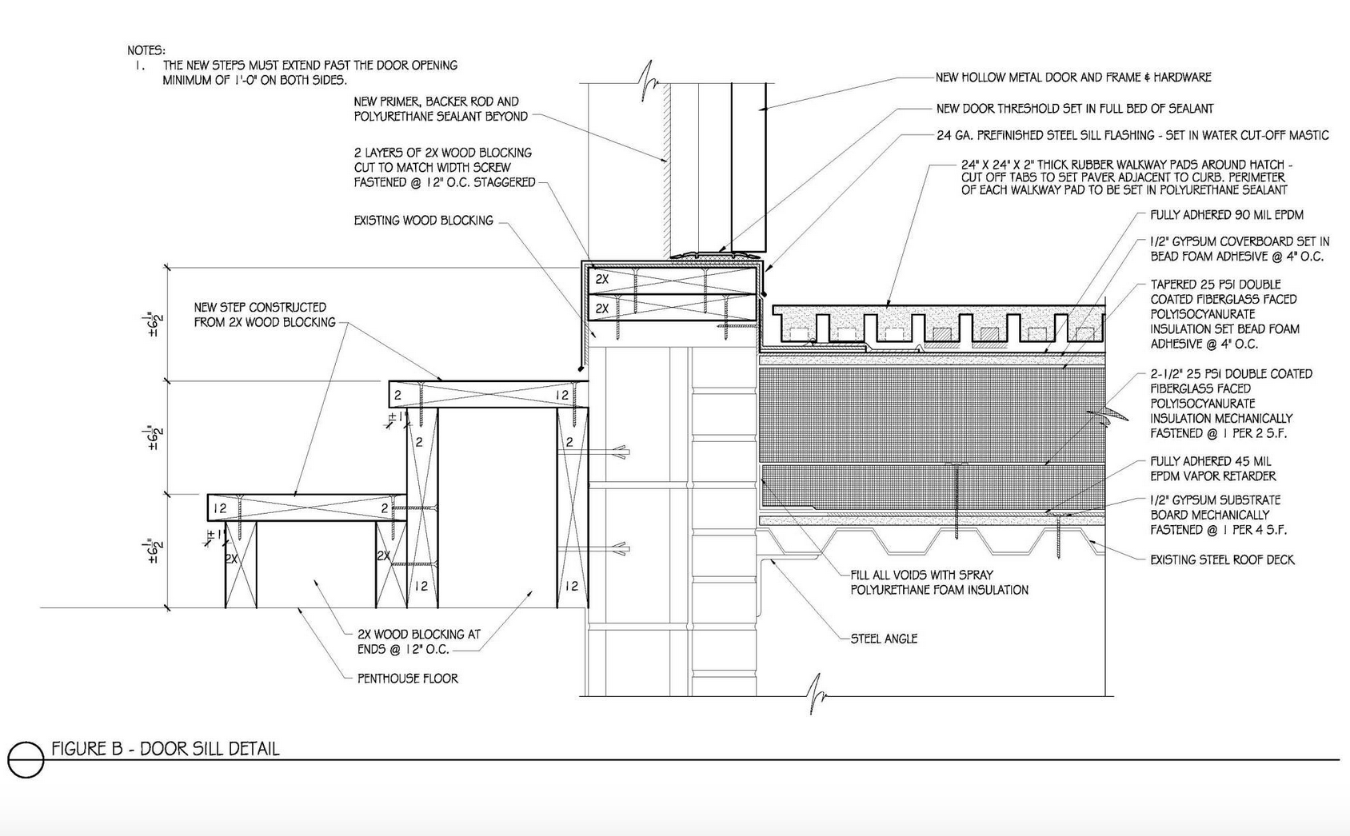
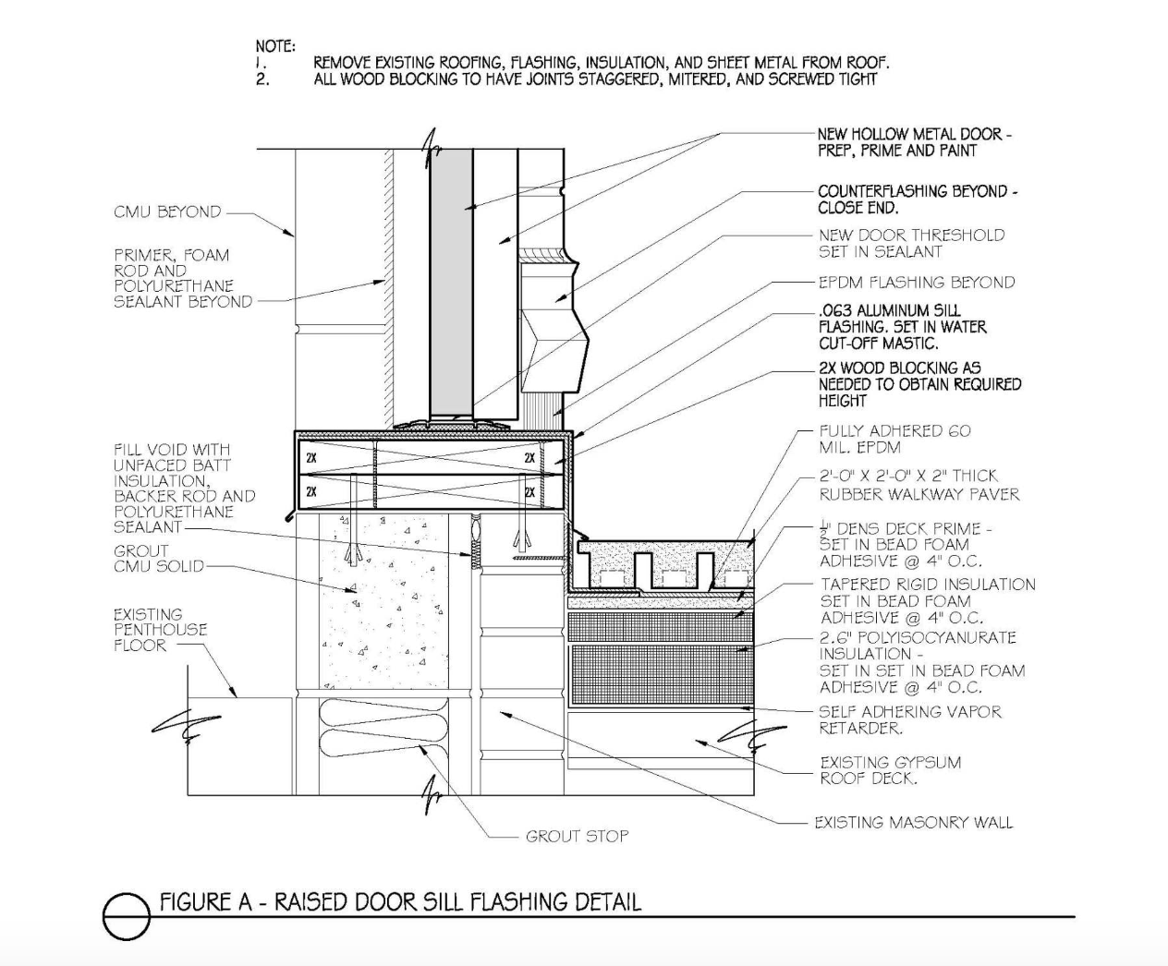
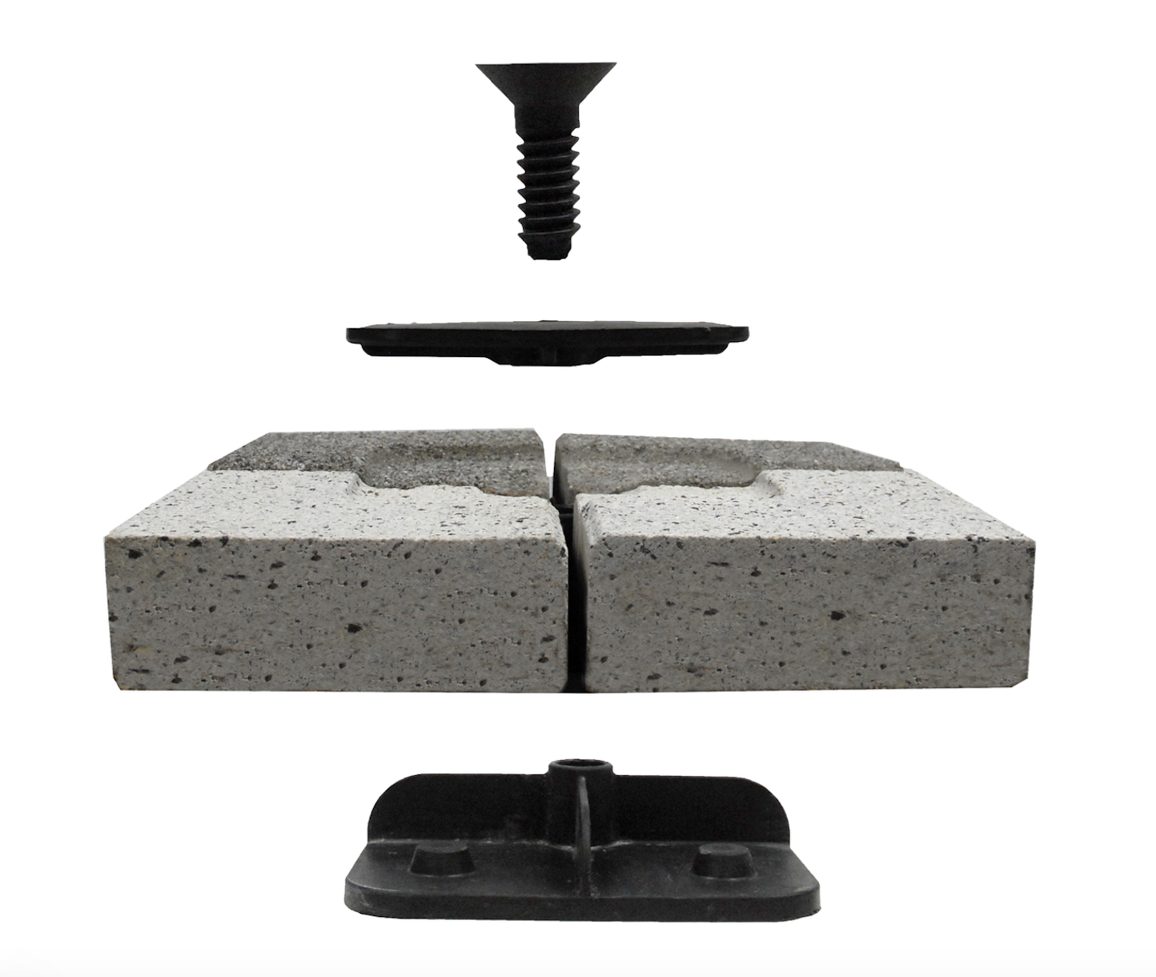



Be the first to comment on "Code-mandated Thermal Insulation Thicknesses Require Raising Roof Access Door and Clerestory Sill Details"