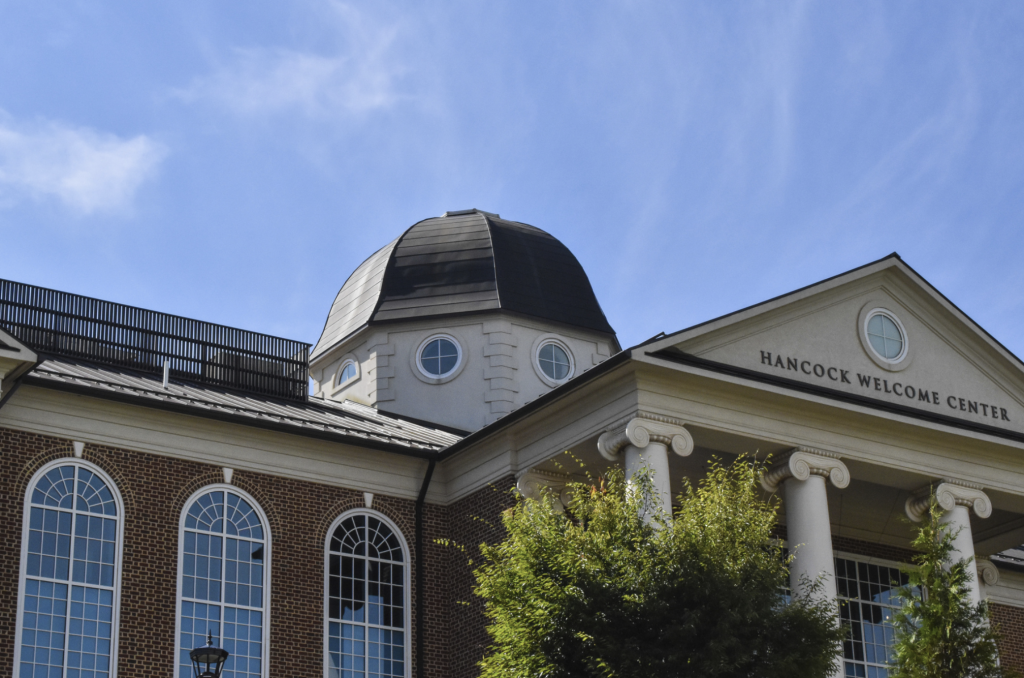
When the Hancock Welcome Center at Liberty University was built, it was an ambitious new construction project with a very tight schedule. The three-story, 32,000-square-foot structure was designed and built by Glass & Associates of Lynchburg, Virginia. The Jeffersonian-style building features a standing seam metal roof with a copper-clad dome at the center. Finding a roofing contractor that could execute both systems on time was crucial.
Troy Brown, vice president and general manager of Craftsman Roofing in Lynchburg, Virginia, knew his company would be up to the challenge. At the time, the company was known as WA Lynch Roofing; the name was changed to Craftsman Roofing when it was purchased by its current president, Mitch Reaves.
Craftsman Roofing tackles all types of commercial roofing projects, including slate, metal, tile, and low-slope membrane systems, as well as some high-end residential work. According to Brown, the team at Craftsman thrives on unique, one-of-a kind projects, including new construction and restoration projects at churches and schools, so the company was uniquely suited for the challenges of the Hancock Welcome Center.
To meet the demanding schedule, crews worked on both roof systems at the same time, beginning the installation of the main standing seam roof while the dome was constructed on the ground. The standing seam roof system was manufactured from Sentriclad 24-gauge Galvalume in Dark Bronze, while the dome was comprised of 16-ounce copper flat-lock panels.
The Main Roof
According to Brown, the key to meeting the demanding schedule was the decision to erect scaffolding around the entire structure. Brown consulted with Darryl Glass, president of Glass & Associates, and they determined a fully scaffolded system would be the best way to ensure the safety of crews and speed the installation.
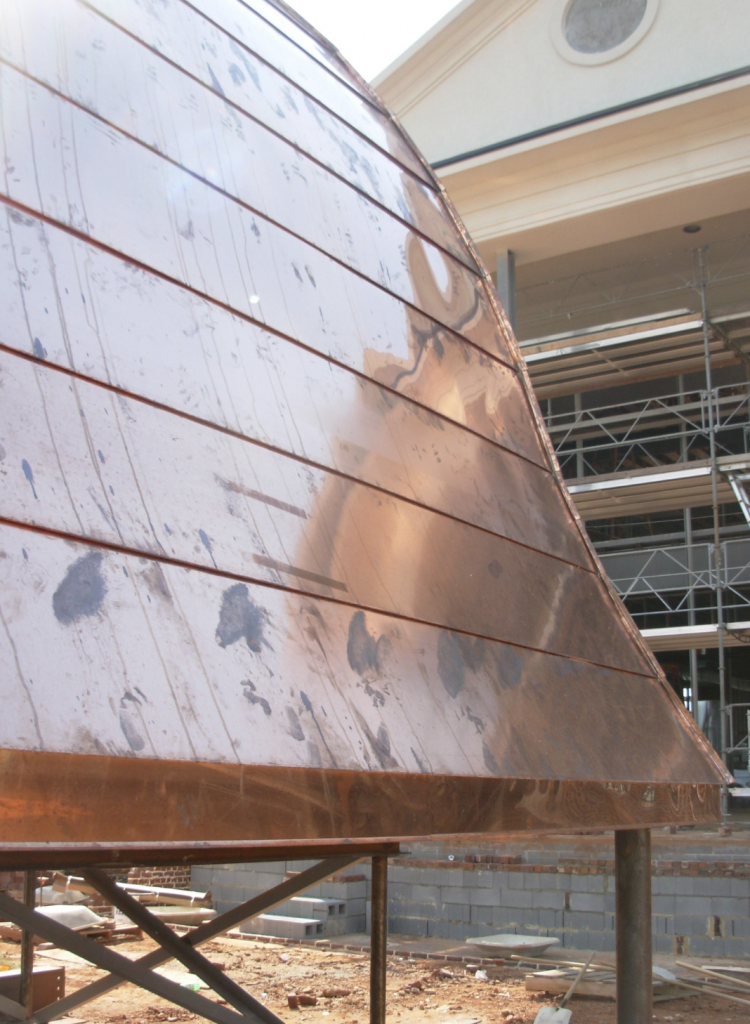
“The scaffolding was one of the big clinchers on this project,” Brown says. “Glass & Associates scaffolded the whole thing, and it allowed us to go much faster and work more efficiently on the roof.”
Coils of Sentriclad were supplied by NB Handy, and the snap-lock panels were roll-formed at the site. “We fabricated the panels on the ground and we had a lift bring them up to the scaffolding,” Brown says. “There was an extra bay where panels could be stacked. Each day, all of our material and gang box, drills and everything were right there, ready to go, so every morning we could just rock and roll.”
In addition to the scaffolding, the safety plan mandated that roofing crews on the sloped sections were tied off with safety harnesses. They worked strategically to get the roof system installed as efficiently as possible. “The roof is kind of a mirror image, both front and back,” Brown explains. “We worked from the outside edges to the inside, working on the front and back at the same time. Then all the gable ends started coming together so that where we ended was right at the dome.”
Crews left a narrow pathway around the dome so that portion of the project could be completed without damaging the panels. “The easy part was the roof,” notes Brown. “The hard part was the dome.”
The Dome
After a platform and the steel framing for the dome were erected on the ground, a separate crew installed the copper panels before the dome was lifted to the roof. The curving, eight-sided dome was covered with copper flat-lock panels. “There were transverse seams all the way up through it,” notes Brown. “You basically have an octagon, so at every corner you had to make sure you were at the same elevation all the way around. You had to get that right, and the framing guys had to have it right before we could even go to work.”
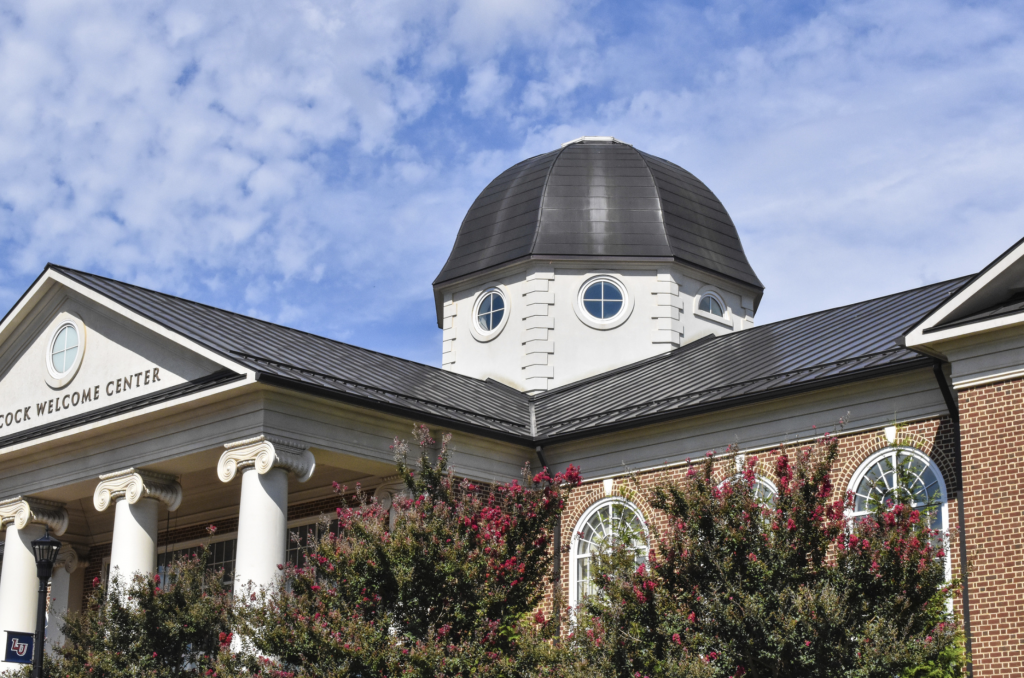
The interlocking flat-lock panels were custom fabricated from 16-ounce copper, as were the ridge caps. Work began on one side and continued on the exact opposite side, shifting from one side to the other until all eight sections were completed. “We shingled up to the top through the radius on each section, and those had to intersect left and right of each other, so that everything matched perfectly,” Brown recalls.
The dome was then lifted into place. “There is a hole at the top for the skylight, and they ran slings right down through it and lifted it with a crane,” Brown says. “They picked the entire copper bell up, hung it in the air, and Darryl Glass had a crew that would cut all of the steel out without burning the copper. We then dropped it into place, so we had to be on point with our flashing kits so everything would work out.”
Brown credits excellent planning and communication with the general contractor for the successful outcome. He commends Darryl Glass and his superintendent, Benny Tomlinson, for their expert use of scaffolding on the project, which aided roofing crews, as well as masons, painters and window installers. “They were really good with figuring out things scaffolding-wise, allowing us to have access with safety so we could move quickly and efficiently around the building,” Brown says. “We were committed to getting it done — to getting in, getting out, and getting out of the way so that other trades could get to work.”
Crews also installed an S-5! ColorGard snow retention system. The project was completed on schedule, and Craftsman Roofing is proud to have it in the company’s portfolio of successful projects. “We’re known in the area for doing a lot of standing seam, and we’re known for our ability to get things done,” Brown says. “We are also able to work with a team of general contractors, and they respect us for having a force that can get in there, solve issues that come up, and help get the project in on time with top-quality workmanship. We have changed names, but I’ve been with the company for 27 years, and we’ve demonstrated the same quality all of that time.”
TEAM
Architect and General Contractor: Glass & Associates, Lynchburg, Virginia, https://www.glass-associates.com
Roofing Contractor: Craftsman Roofing, Lynchburg, Virginia, www.craftsmanroofingva.com
Distributor: NB Handy, Lynchburg, Virginia, www.nbhandy.com
MATERIALS
Metal Roof System: Sentriclad 24-gauge Dark Bronze, Sentrigard, www.sentrigard.com
Copper Dome: 16-ounce copper flat-lock panels
Snow Retention System: ColorGard Snow Rail, S-5!, www.s-5.com

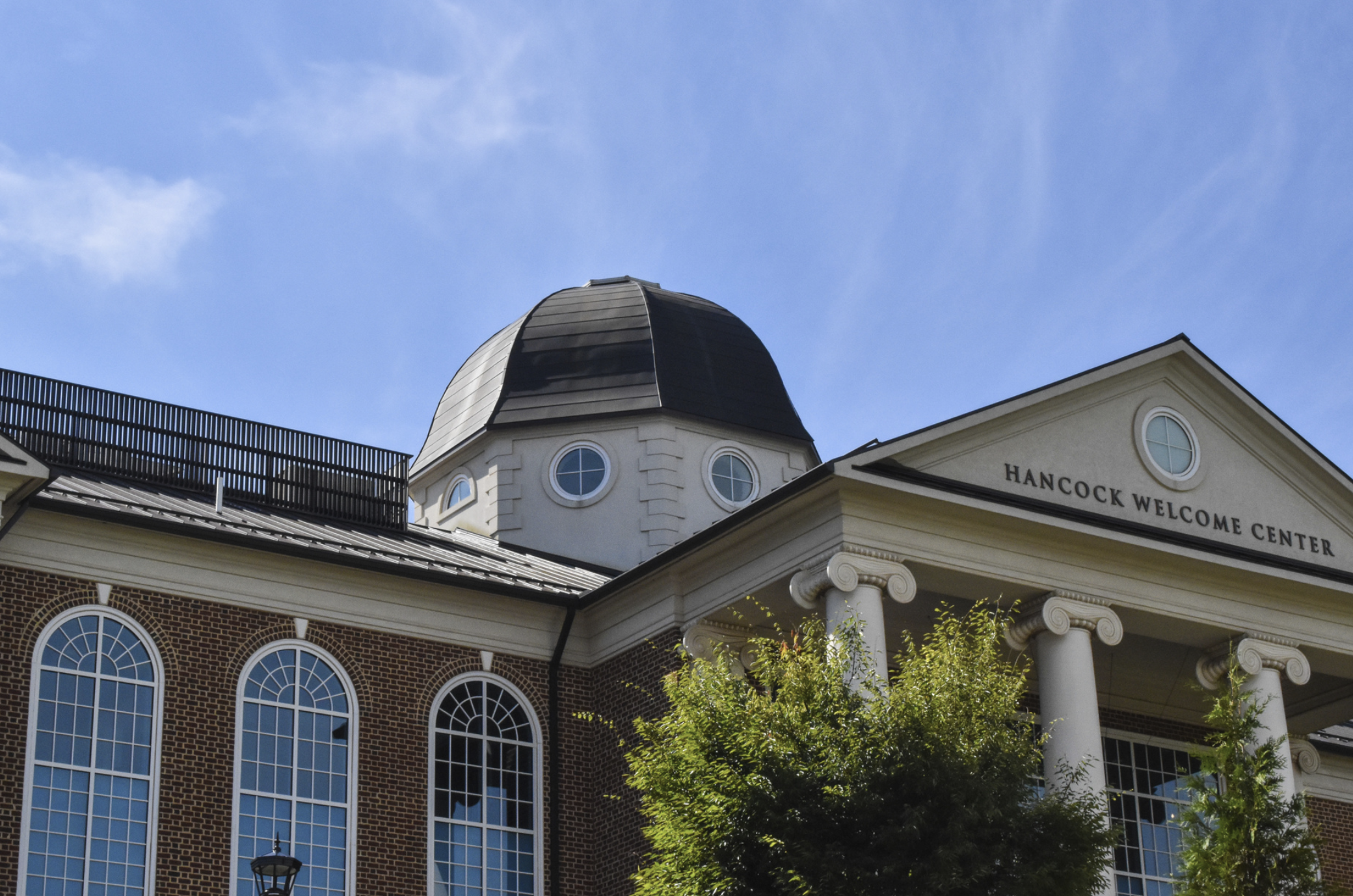

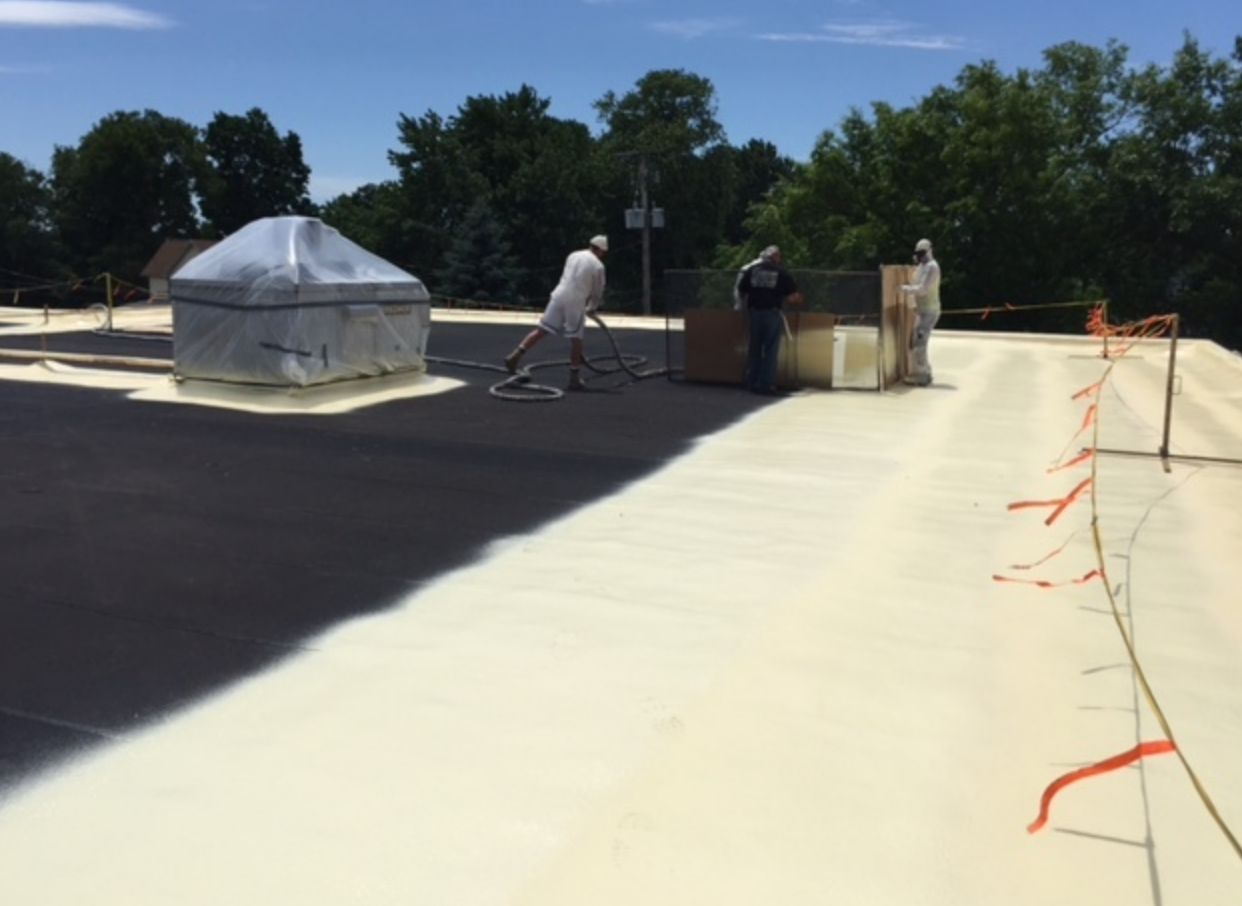
Be the first to comment on "Copper Dome Crowns Hancock Welcome Center at Liberty University"