Although the original cast-in-place concrete building was in good structural condition, it would’ve been too expensive for the community-based, non-profit owner/developer, Codman Square Neighborhood Development Corp., to maintain the original building and construct housing on top of it. In addition, the original structure completely covered its site. By demolishing everything but the front façade, the residents of the building now have off-street parking, which is highly coveted in the urban area. They also enjoy a children’s play area with outdoor seating, outdoor patio spaces for select units, and front doors/porches from the inner courtyard.
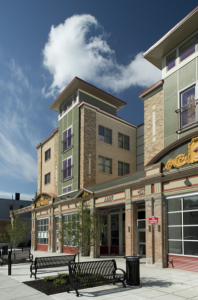
The decision was made to maintain the front façade of the original building and integrate it with all new construction.
INTERESTING ROOFING
Although corrugated metal primarily was used as cladding, especially to cover the rear of the AB&W Building, Elton desired to make the building as interesting as possible so he also specified it to cover porches and some bay windows that protrude at the lower levels. In addition, Elton designed a metal structure over the front entrance with a curved corrugated-metal roof over it.
“Corrugated can be very flexibly bent in the direction of the corrugation; it’s not designed to flex from the long direction,” Elton explains. “We experimented to determine how far we could actually flex that roof in the long direction, so we could achieve a seamless roof. I found it would flex at a rate of about 2:12. We then flexed it over the front entrance’s metal frame and screwed it down. If you take the product and use it in a way that is a little unusual then it becomes a lot more interesting.”
According to Donn Bullens, project manager for Lancaster Enterprises, his team of three metal workers fabricated beige metal panels and corrugated Patriot Red panels that were used as siding into the roofing overhangs. “We used the beige metal for the towers and then we used a red metal around the perimeter on the walkouts,” Bullens explains. “The beige metal came in a 4- by 10-foot sheet that we measured, sheared to size and then fabricated on the brake. We used an aerial lift to attach some of the metal roofs to the building.”
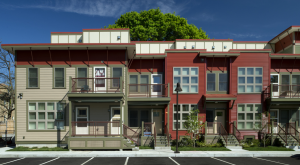
Although corrugated metal primarily was used as cladding, Architect P. Nicholas Elton also specified it to cover porches and some bay windows that protrude at the lower levels.
The metal workers also custom-fabricated Patriot Red corrugated metal panels to cover the original concrete foundation on the front of the building. “The sheet metal right in front of the building turned out pretty nice,” Bullens notes. Overall, Bullens says the metal work lasted about four weeks.
The AB&W Building’s 9,619-square-foot roof consists of six separate areas at different levels. As the new building was constructed and roof decks were completed, Lancaster Enterprises’ crew was onsite to finish the roofing projects. “Because the building was built in stages, we were there on and off for about six months,” Bullens explains. “The back part of the building was built; we came and built the roof. Then they built the front half; we came and did the roof. Then there’s a roof on the side that was separate also. It wasn’t all built at one time.”
PHOTOS: Grieg Cranna

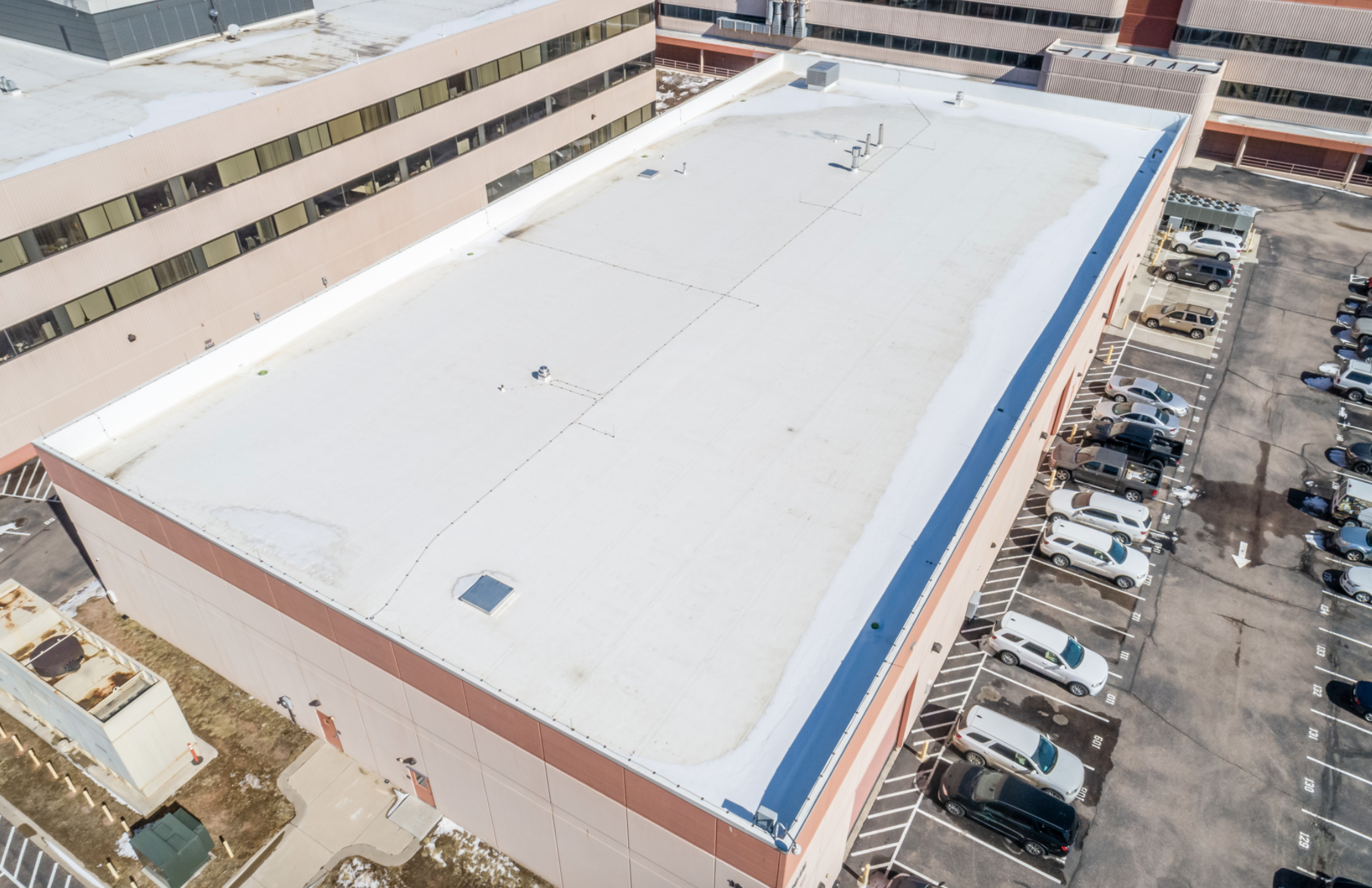
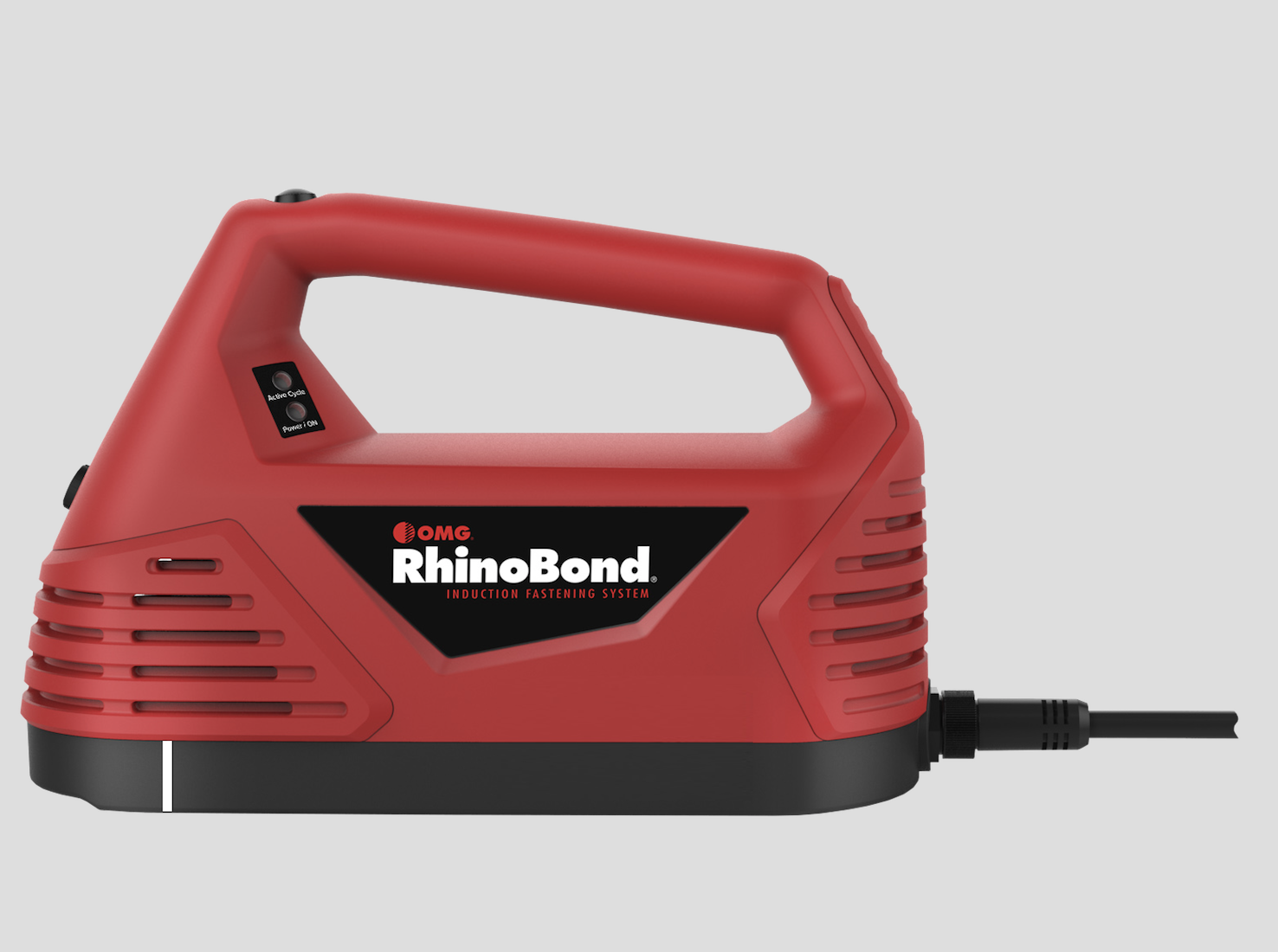
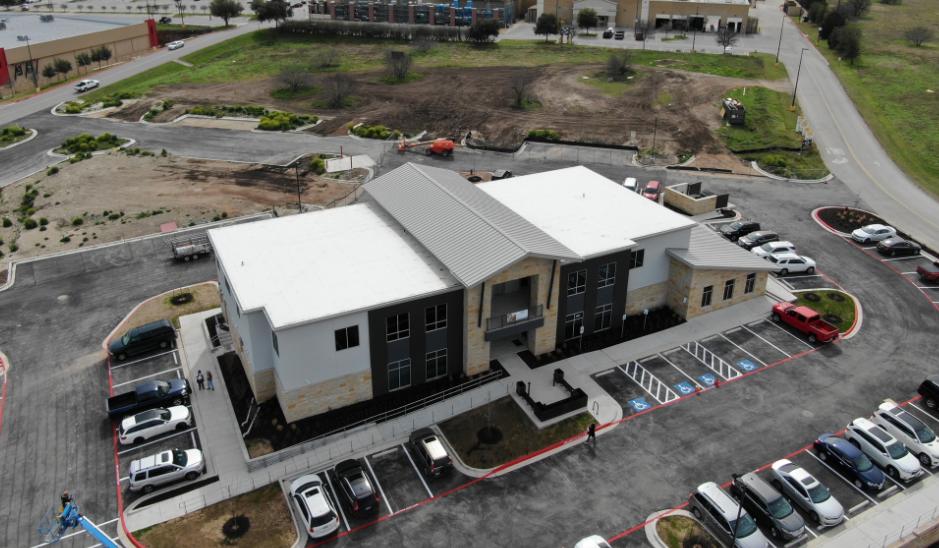
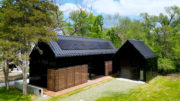
Be the first to comment on "Corrugated Metal Applied in Unusual Ways Brings a 1918 Building into the 21st Century, and a TPO Roof Protects Its Icon Status"