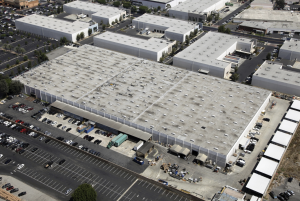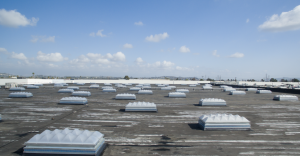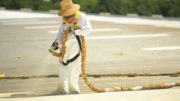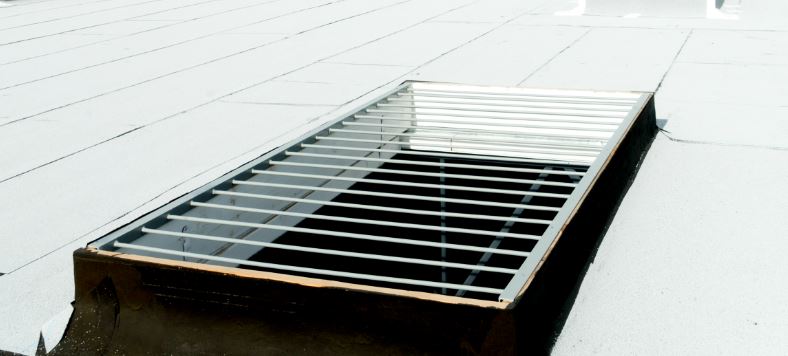DEFLECTION AND STANDING WATER
The multipurpose commercial building is divided into three segments with offices and storage on the north side, a manufacturing area in the center, and a shipping and receiving warehouse on the south end. In the north and south sections, the roof was approximately 15-years old and Highland Commercial Roofing was able to install a new roof over the existing one. Across these two sections combined, crews removed approximately 10,000 square feet of roof where they found areas of deteriorated plywood decking and severe deflection. Then, the crew fixed broken structural members by replacing or repairing the subpurlins, stringers and plywood.

This photo shows the American International Industries roof before work began on the restoration project. The roof diaphragm on the 210,000-square-foot, wood-frame manufacturing facility in Los Angeles had deflection caused by structural settlement. Photo courtesy of Highland Commercial Roofing.
Their solution was a spray polyurethane expanding foam. “By running a string line from glulam to glulam, we could measure how much deflection there was in the deck and then spray in the foam to correct the standing-water issue and improve drainage onto the next section of the roof,” Cunningham explains. The foam expands after application so Highland Commercial Roofing’s crews used shavers to shape and level it before applying the new roof. “By installing the foam and feathering it in, we displaced almost 160,000 board feet of standing water from the roof,” Cunningham says.
LAYERS OF PROTECTION
The owner selected a “cool” roofing system to meet California’s Title 24 requirements and reduce thermal gain inside the building. The new roof installation included two plies of polyester reinforcement embedded in cold-applied asphalt emulsion, protected with white acrylic elastomeric surfacing.
Where the foam was needed, the process consisted of a primer, spray polyurethane foam coated with a UV-blocking gray acrylic elastomeric surfacing and an additional layer of poly- ester reinforcement embedded into the asphalt emulsion over that section.

As part of the project, Highland Commercial Roofing changed out 295 old skylights and smoke-vent skylights across the roof, replacing them all with new UL793-compliant smoke-vent skylights. Photo courtesy of SKYCO Skylights.
To lay down the full restoration system over the facility, the crews started at the lowest point of the roof and installed two layers of asphalt emulsion and polyester reinforcement in a racking fashion. They smoothed the layers into a seamless system and then installed the acrylic elastomeric surfacing in two phases: one UV-blocking light gray followed by a bright white UV-reflective surface.
SELECTIVE REMOVAL
The middle section that covered the manufacturing operations had already been reroofed twice, so this nearly 70,000-square-foot section had to be removed and replaced. Removing the old roof during the day would have added substantial time to the project, so Highland Commercial Roofing added a night crew to the project. “Our night tear-off crew tackled removal in 4,000-square-foot sections changing out damaged plywood, subpurlins and stringers so the morning crew could begin installation the minute they arrived onsite,” Cunningham says.





Be the first to comment on "Roof Sections of Cosmetics Manufacturing Facility Get Expert Makeover With Cold-applied System, SPF and Smoke-vent Skylights"