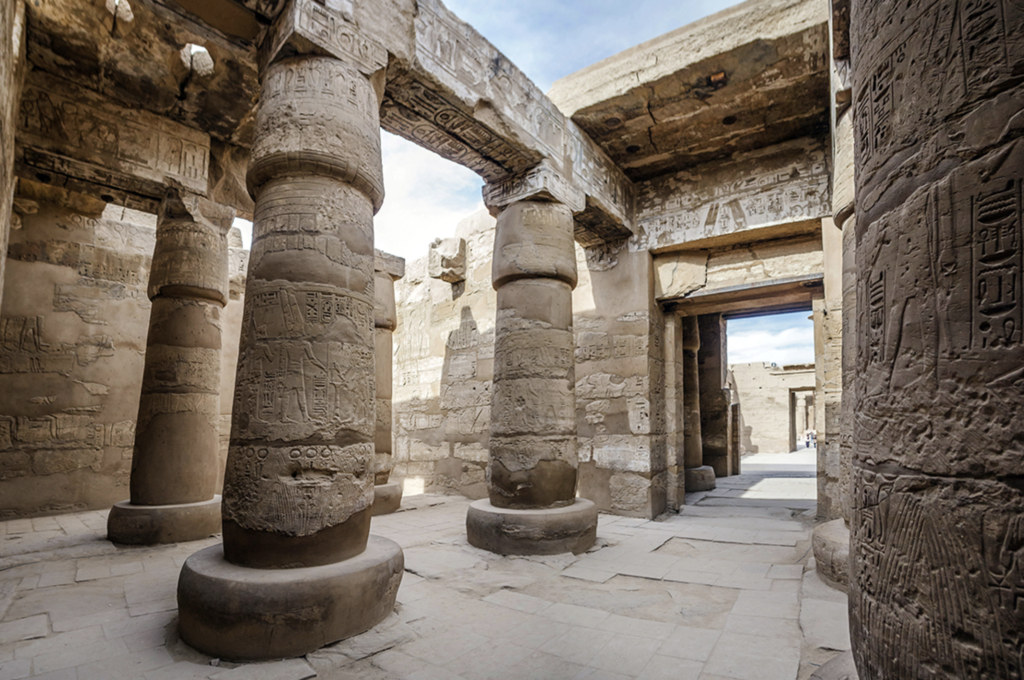
The growing popularity of increased thermal insulation, in association with code and standard mandates, assists in mitigating exterior ambient temperatures and heat flow migration influences on building interior environments. Some have tried to mitigate these exterior influences on the interior by roof surface color alone — an incorrect precept. Roof color alone, an attribute of a single roof system component, cannot mitigate exterior influence in and by itself. Insulation, roof system design, roof deck, etc., all have a role to play.
To make matters worse, HVAC designers have not been informed as to how roof system design can detrimentally affect HVAC performance. Increased air temperatures above the roof surface, high-temperature heating of rooftop piping, and the heating of rooftop units by reflection of the roof surface have all resulted in HVAC performance well below that for which it was designed.
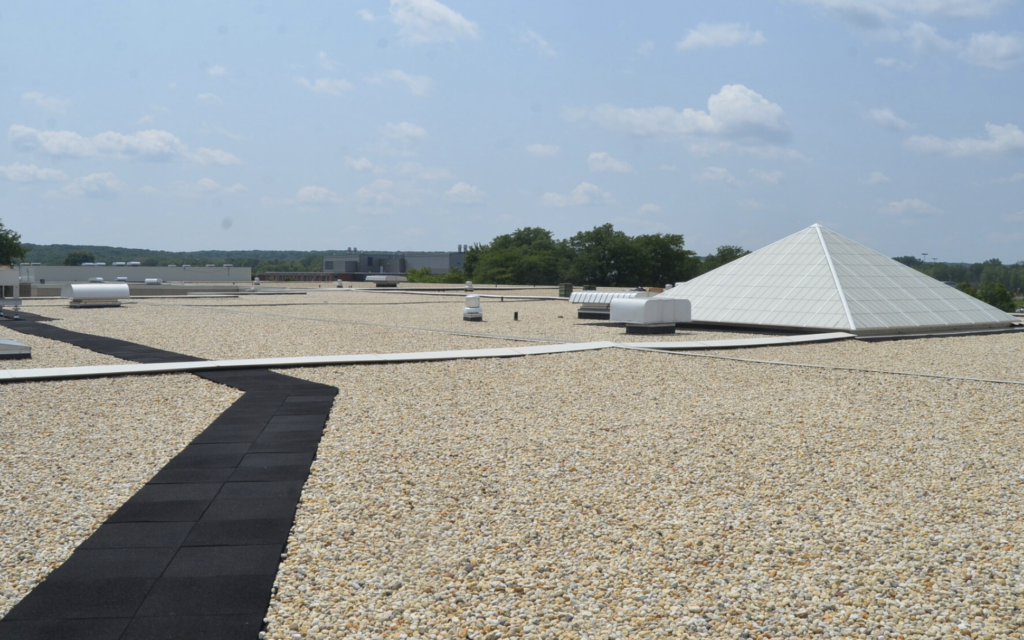
The roof system is made up of various components, which can include some or all of the following: roof deck; substrate board; vapor and/or air barrier; thermal insulation layers; the insulation adhesive or mechanical fasteners; spray foam insulation sealer; cover board; cover board adhesive or mechanical fasteners; roof membrane; membrane adhesive or mechanical fasteners; and roof cover of ballast or coating. Thus, the function of the roof is not a single component effect, but the sum of the whole — all components working together in association with building type, interior use, and location.
Appropriate roof system design is the result of the architect, engineer and building owner working together, taking into consideration the function of the building and the effects of the climatic and environmental conditions expected to be experienced.
This article explains the effects of roof system design on HVAC design in hot climates from the perspective of a roof system designer. It is based on a paper I delivered at the 2014 ASHRAE International Conference on Energy & Indoor Environment for Hot Climates in Doha, Qatar. Its lessons are even more relevant today, with the increase in ambient temperatures worldwide. Concerns such as heat flow, reflected ultraviolet light effects, rooftop temperatures and their potential detrimental effects on HVAC performance will be reviewed. Design recommendations and detailing suggestions for achieving long-term roof service life performance in hot climates with single-ply membranes will be explored. Proactive design recommendations for HVAC designers on how to deal with roof-borne effects will also be provided.
Environmental Concerns Lead to Changes
Societal concerns for the environment, which led to the development of the Leadership in Energy and Environmental Design (LEED) program under the auspices of the United States Green Building Council (USGBC) promoted the use of “cool roofs” — now referred to as “reflective roofs” — as both a potential energy conservation and urban heat island reduction methodology. This movement led to legislative and code mandates that became drivers for massive changes in the roofing industry. Consequently, the use of reflecive roof membranes, which are defined by the U.S. Environmental Protection Agency’s Energy Star program as roof covers with an initial solar reflectance of 0.65 or greater, have become the code-mandated choice that architects have when designing low-slope roof systems. The specifying of reflective roof membranes — albeit with little forethought in their use and implementation into a roof system — resulted in unintended consequences, such as the formation of moisture below the membrane, excessive heat production to rooftop equipment and building components, and premature failure of some roof systems.
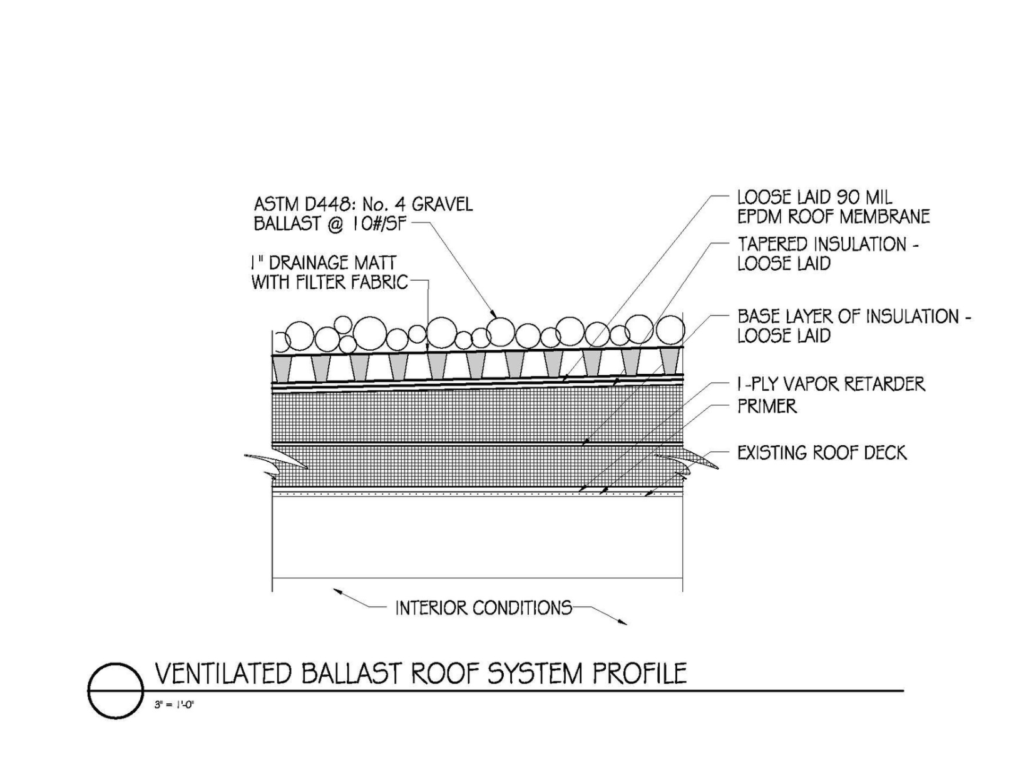
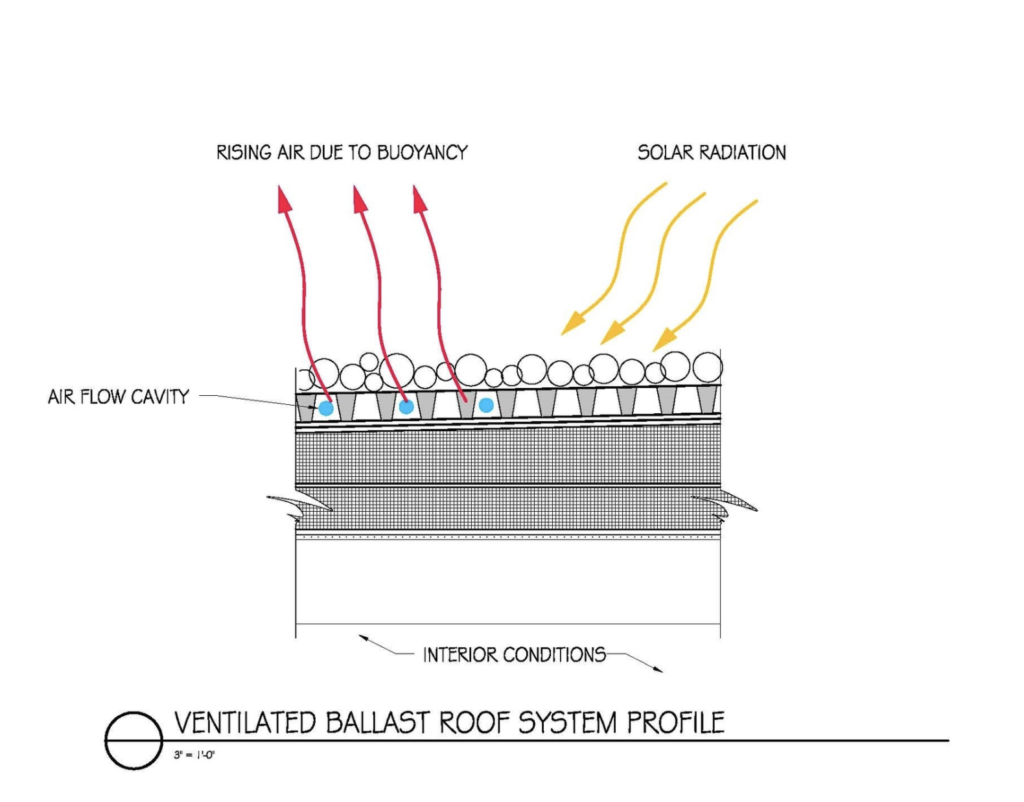
The goal of cool roofing has moved over the past years from a potential energy-saving roof cover to an urban heat island mitigator. The challenge for the building design community is to realize that if energy savings is the goal, ballasted roofs are the best choice, as research shows that cool roofs actually raise the ambient temperature above the roof surface. Additionally, reflected UV rays are heating rooftop piping. Clearly in hot and sunny climates, reflective roofs are not in the best interest of the HVAC system performance.
As with any roof-cover material, the appropriate design and use of the material is required to achieve long-term success and a truly sustainable roof system. Roof-system design is equal in importance to structural, mechanical, plumbing and electrical design. Therefore, it is imperative that designers who utilize single-ply cool roof systems, especially those which fall within American Society of Heating, Refrigerating and Air-Conditioning Engineers (ASHRAE) Climate Zones 4 through 7 (approximately from the state of Tennessee north), take extra care to achieve a properly functioning and sustainable low-slope roof system. Efforts have recently been made to raise the mandate for reflective roof surfaces to include ASHRAE Climate Zone 4. While this author firmly believes that the selection of a roof system (no matter the climate zone) should be the decision of the architect and owner, raising the mandate to Climate Zone 4 would be imprudent and result in little if any energy savings, with increased potential for roof system failures.
Optimal HVAC Performance in Hot Climates
HVAC cooling equipment design in hot climates often utilizes over-design to compensate for the building’s thermal gain and heat on the roof. Another often overlooked aspect of rooftop equipment is the drop-off in efficiency due to cooling loss in the ductwork and piping; as a result of solar gain, heat and exacerbation from cool roof surfaces that reflect rays back up at the piping can “superheat” the pipe/duct contents.
If the roof cover temperature can be reduced, and the roof’s effects on ducts and pipes can be reduced, the efficiency of roof op equipment will rise, units can be reduced in size, and operating costs will be reduced.
Roof System Requirements
Roof system design should take into consideration the climate and micro-climates in which the roofs are to be located. This is often not the case, with architects simply selecting a roof system by its warranty length and how many LEED credits it can procure. This lack of design methodology has kept many a forensic roof consultant busy, owners frustrated, and manufacturers unsettled, as failures are frequent and mitigation costly.
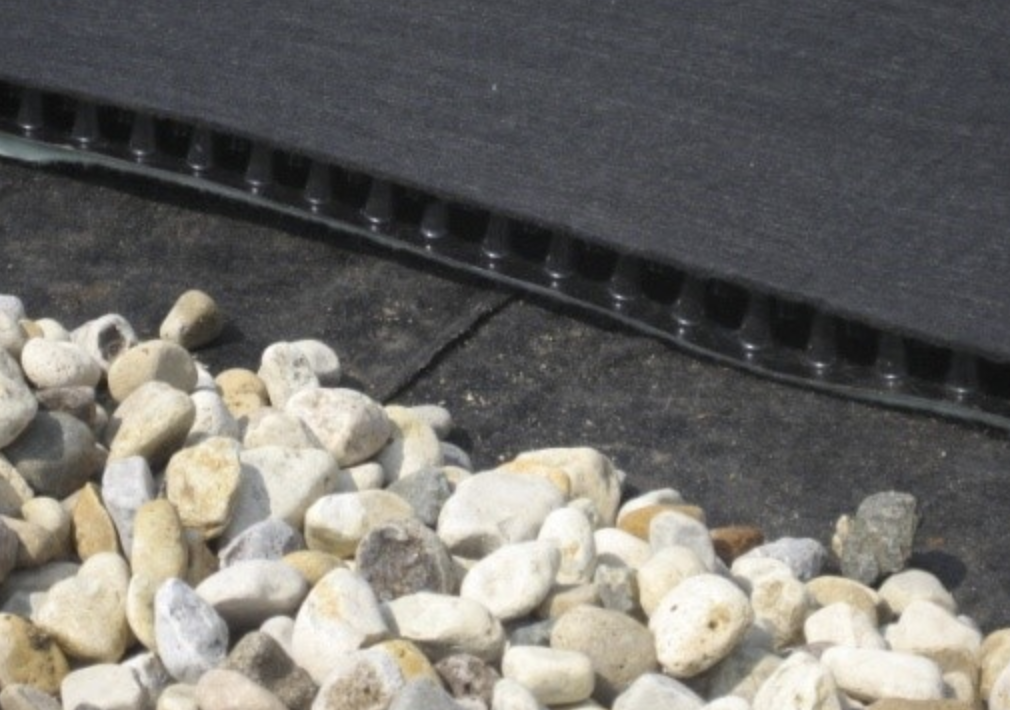
The need for climatic considerations is exacerbated when the roof system will be located in geographical areas of extreme weather: high winds, extreme cold, and extreme heat. For the purposes of this paper the climatic parameters to be considered are:
- Extreme heat
- Intense ultraviolet radiation
- Sand erosion
Thus, to be successful, the roof cover (membrane) must resist these forces for the term of the desired service life. This author believes in designing with long-term service life in mind. Long-term service life is the essence of sustainability, and in this author’s opinion is a minimum of 30 years.
Heat aging and deterioration of roof membranes from ultraviolet radiation has been the bane of roof covers for decades. Premature end of service life as a result of these effects has been well documented by professionals, studied by researchers, and experienced by building owners.
The effects of windblown sand across, or accumulation upon, roof membrane is less understood, but as a rough-surfaced material moving across a pliable membrane it is intuitive that this action could be egregious to the long-term performance of the roof membrane.
Consequently, to achieve long-term performance in hot climates, the roof membrane, in addition to meeting all the needs of the building and roof system, must have a history of resisting long periods of high ambient temperatures, and high surface temperatures, and be resistant to the effects of ultraviolet radiation.
Lessons From History
Learning from historical examples from indigenous peoples who had to deal with the climate with fewer tools than are available today is both prudent and wise. Cultures in the Middle East have dealt with extreme heat is several ways. The first is through shade. While exposed to the sun, hot and arid ambient climates are almost unbearable. Indigenous people first protected their skin with “galabeyas,” a traditional garment. For structures, shade became a key design element. This can be observed in many of the ancient Egyptian structures that have been uncovered and are viewable today. The Temple of Karnak along the Nile in Luxor is one fine example. (See Photo 1.)
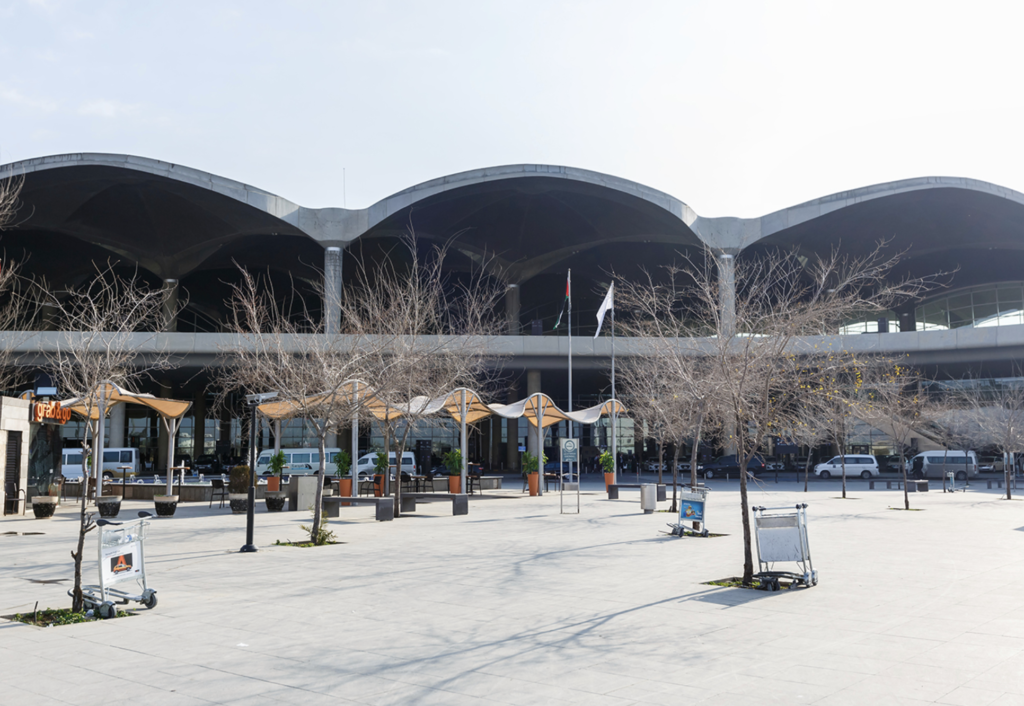
The Temple of Karnak also provides us with a second example of a method used as protection from the heat and sun, which is to cool via ventilation. The tall columns of the various halls provided needed structure, but also induced air movement. This concept was integral in the design of the Jeddah Airport in Saudi Arabia.
Wall and roof construction across the Mediterranean, not only in the European cultures, but also in the Asia Minor, Middle Eastern, and Northern African cultures, utilized thick, massive walls that could absorb the heat of the day and prevent it from moving to the interior — a cave above ground, if you will. (See Photo 2.)
Thus, we learn from history that the following were important design features in providing comfort in extremely hot and arid climates:
1. Shade
2. Ventilation
3. Mass
In translating the historical precedents in regard to roofing to today’s building needs and roof systems, the issue of shading needs to be given more consideration. In the United States, the current roof systems that offer shading are ballasted assemblies with river-washed gravel of approximately 1.5 inches in diameter (3.8 cm). Spread at a minimum of 10 pounds (4 kg) per square foot(30.5 cm2), the stone creates a shading layer over the roof membrane below. The stone ballast also creates a mass element that can absorb the sun’s energy. While the stones lying next to each other create voids and spaces, the ventilation element is small, but present. In order to achieve the ventilation element, a drainage mat (used in garden roof systems) is placed above the roof membrane and below the stone.
To complete the roof system, a roof membrane with a historical in situ record of exposure performance and resistance to UV is needed. EPDM satisfies this requirement with its carbon black component, as well as its proven performance, given this author’s experience with EPDM roofs designed 30 years ago which are still in service today. Thermal insulation layers should be multiple, and in the range of 3 inches (7. 5 cm) each.
This roof assembly can be seen in Photo 4 and is detailed in Figures 1A and 1B. It typically includes the following:
· Ballast to shade the membrane from solar heat gain and prevent reflection back at the walls and mechanical equipment. The aim is to provide a mass to gather the solar energy and not allow it to dissipate to the building interior, rooftop equipment, and/or the atmosphere.
· Drainage mat to provide a ventilation layer.
· EPDM to provide resistance to heat and UV radiation, and to provide a break in potential heat flow.
· Thermal insulation to “keep the hot out, and keep the cold in.”
There are several goals to this system, including:
1. Shade the roof membrane and thus provide a cooling layer.
2. Provide protection from the deleterious effects of heat and UV radiation.
3. Provide a ventilation plan to dissipate heat.
4. Eliminate the reflection on rooftop equipment.
5. Reduce cooling loads.
6. Provide a rooftop environment that will allow for the downsizing of rooftop equipment, and thus increase efficiency and lower energy usage.
7. Achieve a sustainable long-term roof system.
A roof system of similar concept was recently installed at the Queen Alia International Airport in Amman, Jordan, in which metal roof panels were elevated off the roof deck to form a cavity to vent any possible heat build-up. (See Photo 4.)
Design Recommendations
The goal of architects/designers should be to design roof systems to achieve sustainable and resilient long-term service lives. Today’s society is asking that roof systems provide more than just protection from the exterior environment. For extreme climatic areas of the world, the standard of care required to be exercised by the design professional has increased. For dry and hot climates interior comfort is paramount, and the roof system can be designed to assist rooftop HVAC systems in regard to performance, energy conservation, and efficiency, as well as extending the roof system service life.
Many of the required roof system design parameters apply, but for hot climates there are several key design elements that should be given consideration. Following are the design considerations that will provide a greater opportunity for successful roof systems in hot and dry climates:
1. Ensure collaboration and coordination with the HVAC system designer. The association between potential heat flow, resultant interior heat gain and cooling demand is so closely related that it would appear obvious that the coordination of the two building system designers should be a given. Unfortunately, this is far from reality.
2. Gain an understanding that heat energy is first and foremost transmitted by solar energy, and protecting the roof membrane’s surface from the “sun’s rays” will result in diminished heat gains. Use indigenous concepts to your benefit.
3. Use thermal insulation to provide a formidable barrier between the interior and exterior environments. It is not only about the cost of cooling that should be dictating the amount of insulation, but the loss of cool air and preventing heating. This author feels that the insulation amounts used on roofs of hot climates should be equal to those in cold climates.
4. Shading 1: Protecting the roof surface from direct contact by the solar radiation will provide enormous benefits.
5. Shading 2: The shading element typically will absorb (to the extent the solar radiation is not deflected), thus minimizing and/or absolving the effects of heat flow to the interior.
6. Specify roof membranes (roof covers) that have a history of in situ long-term performance in hot climates.
7. Specify roof membranes (roof covers) that have high resistance to ultraviolet radiation.
8. Specify roof membranes (roof covers) that have high resistance to heat aging.
9. Understand that the high base flashings are part of the roof system and will need to be designed appropriately. The should be protected with double layers of flashings.
10. Specify robust and durable materials: Increase the thickness of roof membranes and covers. If the membrane is reinforced, the thickness of material protection above the scrim is the critical dimension.
11. Design roof system components with the same care for the effects of the sun, solar radiation, and heat as you would the roof. For example, the use of no-hub couplings on roof drains will see the sun for several hours each day and will deteriorate over time, and will become attributable to one of those “hidden, mystery” leaks.
12. Use the historically proven method of heat disbursement: Provide a ventilation layer above the roof membrane (roof cover).
13. Design to protect rooftop HVAC equipment and walls from deflected solar radiation. Remember how you started a fire as a kid with a magnifying glass? This is the same concept.
14. When using metal components such as roof edge copings, realize that the temperature of the metal during daylight periods will work to heat age and deteriorate the roofing below. Try to incorporate a ventilation layer below the metal.
The Importance of the Roof
The design of roof systems has historically been given little forethought, and was often regulated to junior designers with little or no empirical experience, and armed with little more than a “canned” master specification that provided little more than a market-driven minimum of a roof system. Today’s buildings are much too expensive and sophisticated to allow poorly conceived and designed roof systems to prevail. With an increase in detrimental “climactic events,” roof systems demand the same level of consideration and design as do all other building systems: structural, mechanical, plumbing, communications, and building envelopes.
Hot climates are special and unique climatic environments, and as such, have special environmental conditions that need to be designed for. Using empirical and historical information, proven materials, and designing to particular in situ environmental conditions can produce roof systems that will reach sustainable levels of performance. With proper coordination with HVAC designers, the roof can rise above just a protection layer, and provide both raised interior comfort and greater HVAC cooling efficiencies. Greater emphasis on education on proper, innovative, and sustainable roof system design can be achieved if all stakeholders (manufacturers, contractors, architects, engineers and consultants) work together.
It is well past the time to move roofing system design to the forefront of building design and have it become a system that is appreciated for its crucial role in energy conservation and resilient construction.
About the author: Thomas W. Hutchinson, AIA, CSI, Fellow-IIBEC, RRC, is a principal of Hutchinson Design Group Ltd. in Barrington, Illinois. For more information, visit www.hutchinsondesigngroup.com.

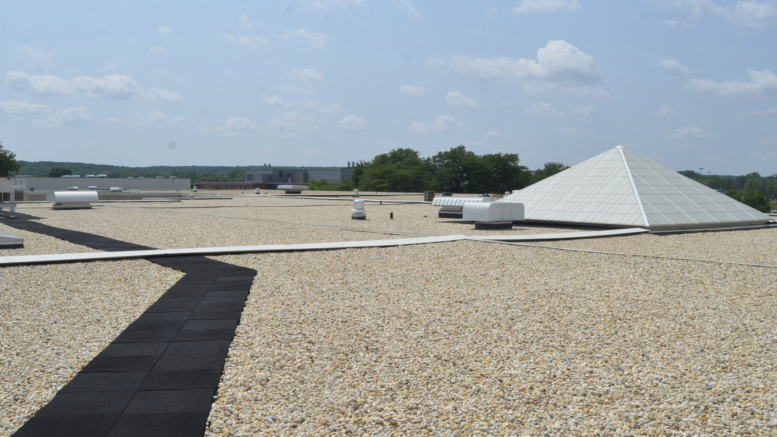
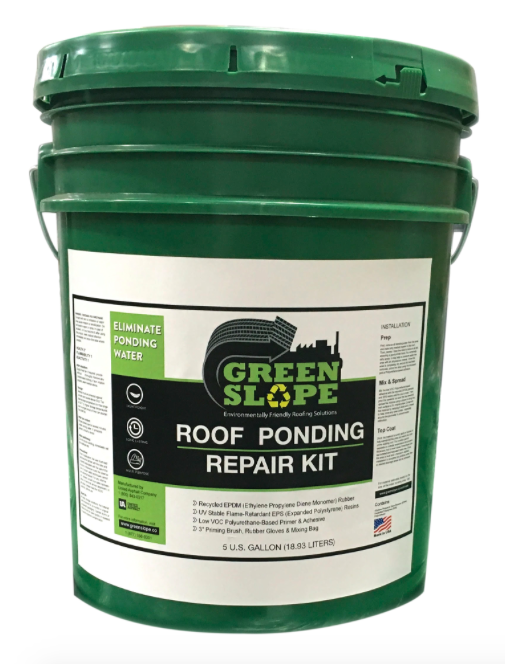

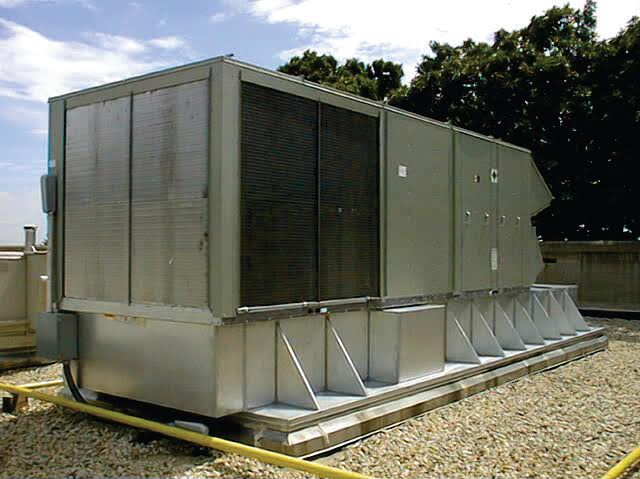
Be the first to comment on "Designing Resilient Single-Ply Membrane Roof Systems for Hot Climates"