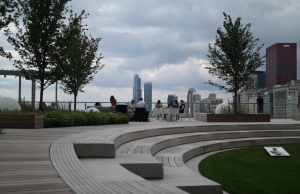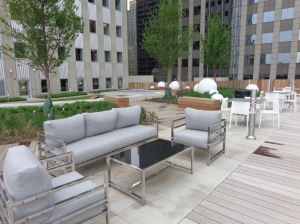Installing the EPS was the responsibility of Chicago-based Christy Webber Landscapes, a subcontractor to general contractor Bear Construction, Chicago, which managed the overall building renovation. Although, like the Wolff Landscape Architecture team, Christy Webber Landscapes has extensive experience with green-roof construction, Project Manager Nick Kinsella remarks the roof deck on Prudential Plaza was one of the most challenging projects on which he has worked.

Prudential Plaza features an “intensive green roof” in which the entire surface is more like an actual park with deep growing medium.
“The design for this project was really quite complex with lots of different design elements and a wide range of building materials in play,” Kinsella notes. For most construction projects, especially renovation work, understanding and resolving construction logistics is a challenge that generally presents case-by-case complexities for builders like the Christy Webber Landscapes team. In the case of the Prudential Plaza roof-deck renovation, one of the biggest challenges for Christy Webber Landscapes’ eight-man project crew was simply getting the required building materials to the 11th-floor roof. Like the demolition and interim roofing crew, Christy Webber Landscapes’ team brought all construction materials up through the freight elevator.
“We were able to work with the EPS foam manufacturer to have all the pieces of foam cut to a specific length, allowing laborers to transport the foam to the 11th floor on the elevator and then walk it through a series of corridors out to the roof,” Kinsella recalls.
Kinsella also worked with the company’s product representative to develop a just-in-time delivery schedule to ensure that a steady stream of EPS in the required densities arrived on the roof as workers were ready to put it in place. This allowed builders to keep the limited staging area clear of excess materials while ensuring construction progress would continue unimpeded.
Once the EPS was on the roof, the building team assembled the pre-marked pieces, allowing the space to take shape. As each area of blocks was assembled, the construction team was able to survey the progress and fine tune according to the designed curves and contours. Pieces that needed to be further shaped were cut by hand with a reciprocating saw by general laborers.
Green Roof
Prudential Plaza features an “intensive green roof” in which the entire surface is more like an actual park with deep growing medium. Structural loading remained a primary concern for the designers, so they specified a specialized soil mixture that is lightweight and drains rapidly to avoid water-weight accumulation during heavy precipitation.
Vegetation was hand-selected to survive the roof deck’s harsh winter environment. Planted material includes a wide range of ornamental grasses, perennials and several varieties of sedum ground covers. To give the deck a truly park-like feel, surface vegetation was complemented by 6-inch-caliper trees, including five triumph elms and an autumn blaze maple, which can grow up to 25 feet in height.

Structural loading remained a primary concern for the designers, so they specified a specialized soil mixture that is lightweight and drains rapidly to avoid water-weight accumulation during heavy precipitation.
“The transformation of the 11th-floor roof deck really couldn’t be more dynamic,” Kinsella explains with pride. “The space went from a flat, barren roof to a vibrant, inviting private park that will be a delightful spot for mid-day lunch or after-work drinks.”
Team
ARCHITECTS: Wolff Landscape Architecture, Chicago, and Solomon Cordwell Buenz, Chicago
GREEN-ROOF INSTALLER: Christy Webber Landscapes, Chicago
ROOFING CONTRACTOR: Preservation Services Inc., Romeoville, Ill.
ENGINEER: Wiss, Janney, Elstner Associates Inc., Chicago
GENERAL CONTRACTOR: Bear Construction Co., Chicago
Roof Materials
MEMBRANE: White, granular-surfaced modified bitumen from GAF
EPS: Foam-Control EPS Geofoam from ACH Foam Technologies
PAVERS: Umbriano Pavers from Unilock
GROWING MEDIUM: TerraViva
PHOTOS: Wolff Landscape Architecture



Be the first to comment on "A Dynamic Rooftop Renovation Lures a New Type of Workforce"