Steps to Energy Efficiency
To model the energy use at Weinberg Commons, Hindle used the PHIUS-supported WUFI Passive 3.0, a software modeling tool that is designed for the North American market. It predicts what the heat loss and gain of a building is going to be based on variables, such as thermal conductivity, air infiltration and exfiltration, and solar gain. Hindle explains, “It’s absolutely crucial to know that a building performs as a system and so every change, be it whether we air seal or insulate or increase or reduce the solar-heat-gain coefficient of the windows, has an impact on everything else.” The modeling is precise to the point that designers can determine the “comfort factor” in a given room or a given zone.
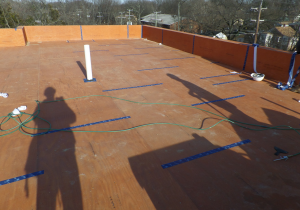
Weinberg Commons received a gift of dark EPDM from a founding member of the Washington, D.C.-based EPDM Roofing Association, or ERA.
At Weinberg Commons, the interior spaces could not be reoriented; to do so would have stretched the budget to the breaking point. Likewise, the window openings could not be reconfigured. Therefore, Fine designed window “shade boxes” that would optimize solar heating, basically cutting off the sun’s rays during times of day that would overheat the space but allowing solar heating during the winter months when additional heat was welcome. Overall, according to Fine, this captures the best part of the sun’s energy during winter and cuts off the extreme temperatures in summer.
While many Passive Houses frequently have deep-set windows because of additional insulation, the window boxes at Weinberg Commons project from the sides of the buildings and are fixed, tuned shading. The owner required the designer to use fixed architectural shading to avoid the increased maintenance of operable shading devices. Because of the buildings’ orientation, Hindle and Fine optimized the tapered angles of the vertical fins, reveals and overhangs to maximize the availability of winter sun and block summer solar gain. Hindle says: “In warmer climates, it is very important for Passive Houses to focus careful design attention on shading; overheating can happen very easily since heat loss is negligible. In the summer, solar gain is always counter-productive from a cooling energy standpoint and must be carefully managed.”
The windows at Weinberg Commons are triple-pane UPVC frame windows with an average installed U-value of 0.16. (Most windows on PH projects currently come from Europe but these windows increasingly are being manufactured in North America.) Given the structure around windows, the window installation can be a significant thermal bridge and at significant risk of air leakage. Therefore, poor installation can undermine a good window’s performance.
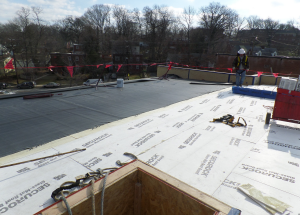
The roof systems incorporate multiple layers of polyiso insulation—a base layer of 6 inches and then tapered insulation on top of that for an average R-80.
Weinberg Commons received a gift of dark EPDM from a founding member of the Washington-based EPDM Roofing Association, or ERA. The 60-mil membrane was installed on all three buildings. Fine says in heating-dominated climates, dark membranes can be the best choice. “Just because it’s reflective, doesn’t mean that it’s best in terms of energy consumption,” he notes. “We have the benefit of the roof absorbing more diffuse radiation and warming up more than a white roof would in the winter and also being shaded from the direct radiation in the summer time,” Hindle adds.
The roof systems incorporate multiple layers of polyiso insulation—a base layer of 6 inches and then tapered insulation on top of that for an average R-80—which ensure the buildings’ interior temperatures remain stable. Only the bottom half of the layers of ISO insulation were mechanically attached as is typical of low-slope roofs today. To virtually eliminate the energy losses caused by metal mechanical fasteners (long screws), the uppermost layers of the ISO were adhered, therefore creating a thermal break between the outside air and the metal of the fasteners.
In addition, the roofs support solar panels, making an energy-efficient combination. The buildings have just been occupied so no data exists yet regarding energy generation, but Fine and Handle anticipate benchmarking the buildings against other buildings of their type in the near future.
The buildings’ walls are also heavily insulated. What had been exterior brick walls became interior walls. Wood I-joists were bolted onto the walls to form a 9 1/2-inch-thick insulation cavity filled with blown-in fiberglass insulation. Below grade, the retrofit incorporated mineral-wool board at 2 5/8-inch thick and another 2 inches inside the wall. “This level of insulation radically reduces heat loss and dramatically improves occupant comfort, resulting in heating and cooling energy demands approximately 90 percent lower than code construction,” Hindle explains.
The designers also paid careful attention to heat recovery, moisture-recovery ventilation and space conditioning. They used four enthalpy-wheel energy-recovery ventilators with a glycol-filled ground loop passive pre-heat/pre-cool coil, yielding energy recovery of approximately 82 percent. The ventilators delivered filtered fresh air and exhaust continuously, creating balanced ventilation, which protects building durability, interior air quality and comfort.

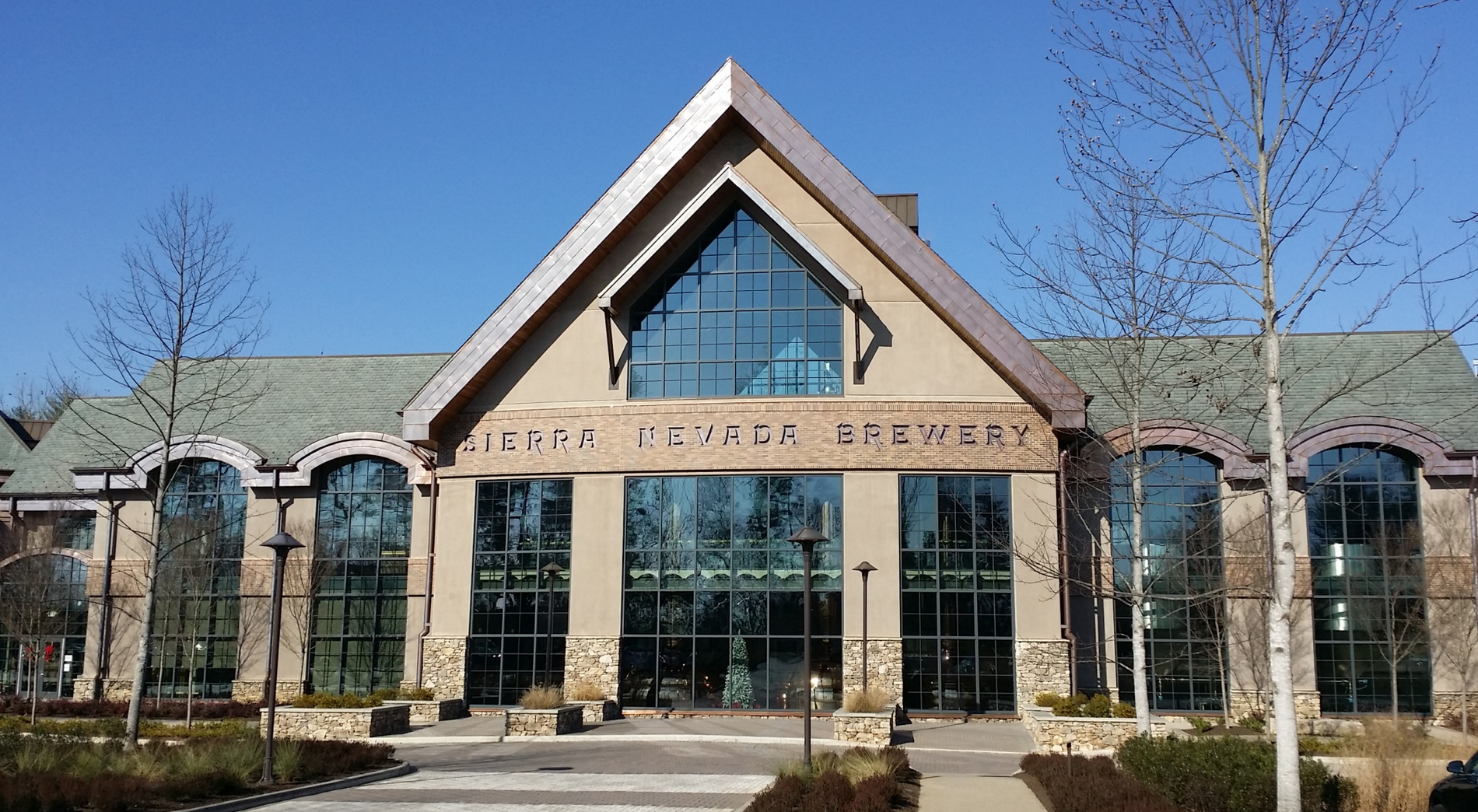
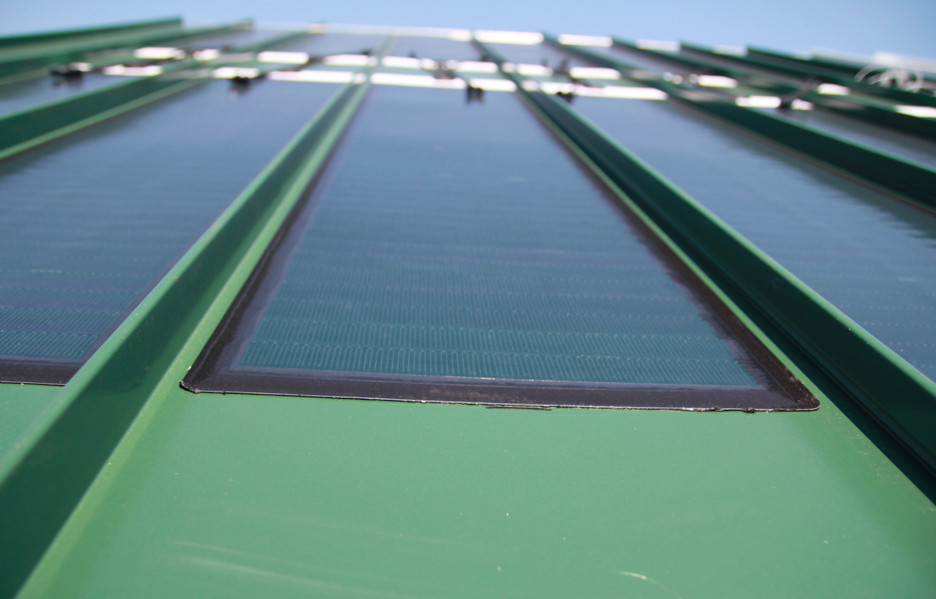
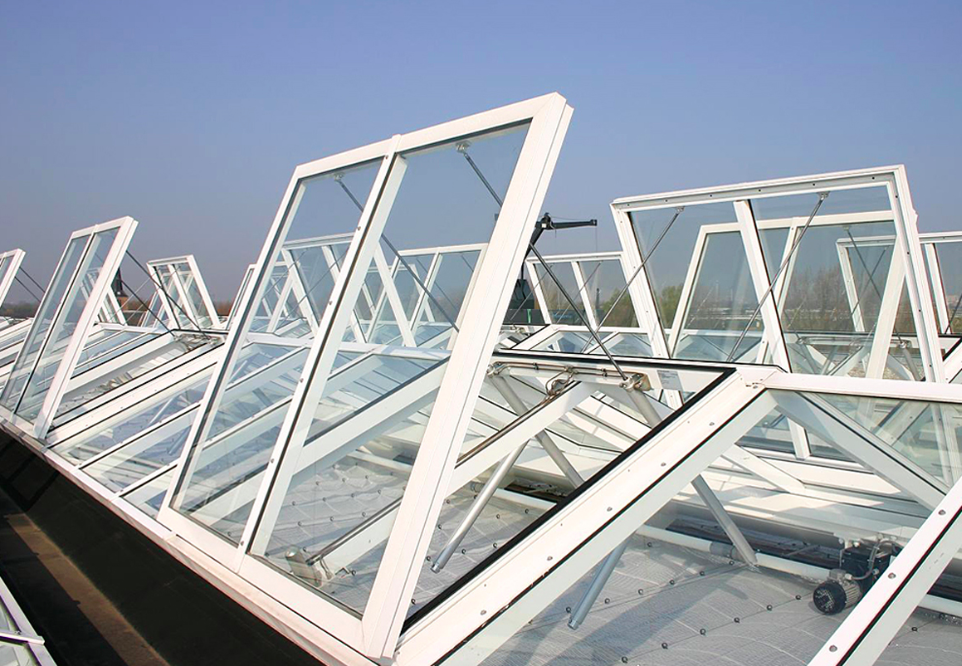

Be the first to comment on "Black EPDM Roofing Helps Multifamily Buildings Achieve the Passive House Standard"