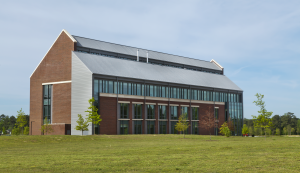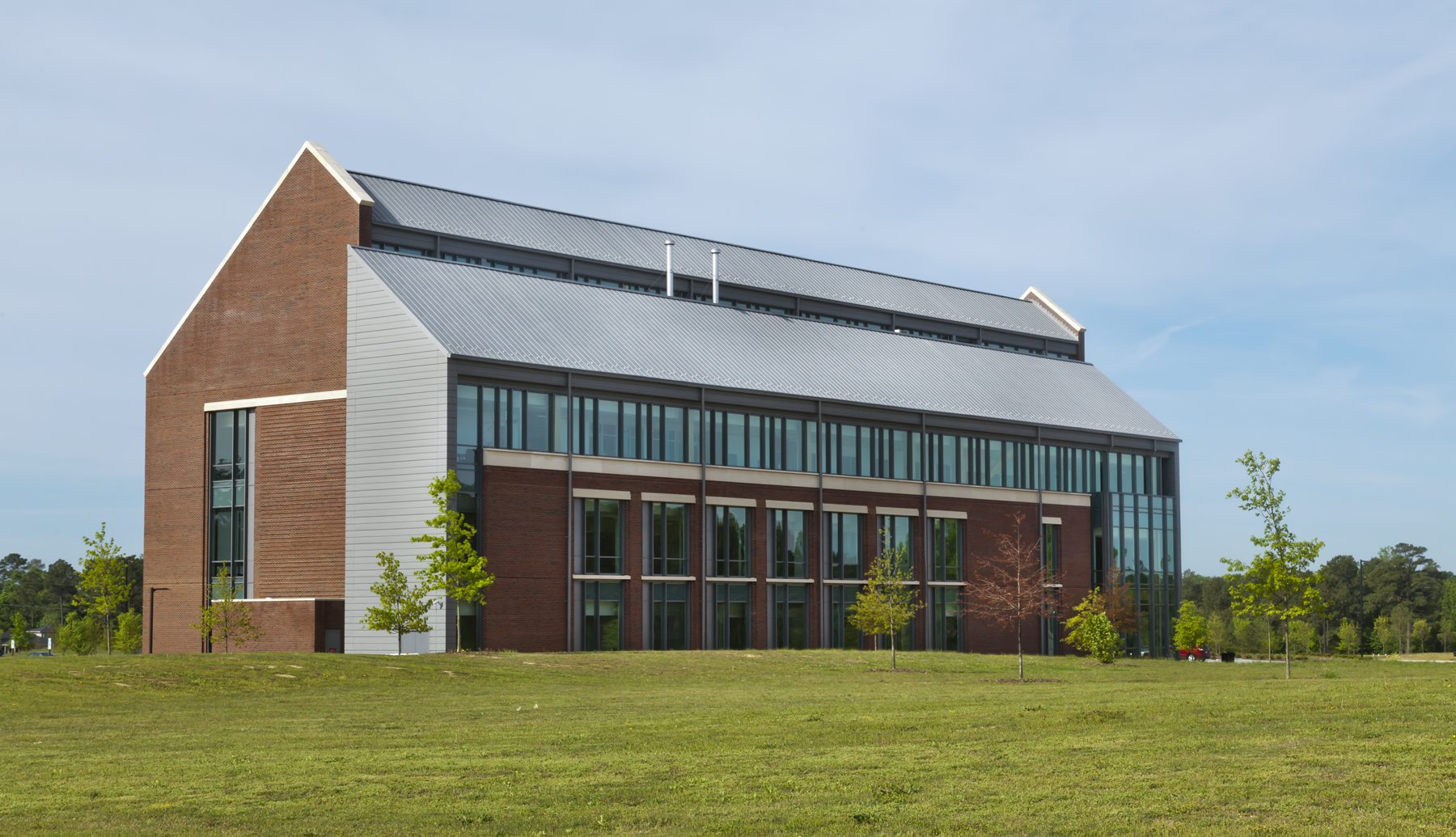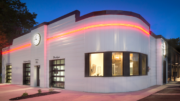Leon Levine Hall of Medical Sciences, Campbell University, Buies Creek, N.C.
TEAM
ZINC INSTALLER: Baker Roofing, Raleigh, N.C.
ARCHITECT: Little Diversified Architectural Consulting, Charlotte, N.C.

A total of 40,000 square feet of interlocking zinc panels are used on the walls and standing-seam zinc panels are installed on the roof of the building to provide long-lasting durability and an impressive visual aesthetic.
ROOF MATERIALS
A total of 40,000 square feet of interlocking zinc panels are used on the walls and standing-seam zinc panels are installed on the roof of the building to provide long-lasting durability and an impressive visual aesthetic. As North Carolina’s first new medical school in 35 years, Campbell University regards this building as an investment in the state’s future needs for health-care professionals and a modern educational space. Campbell wanted a building with permanence to show its commitment to health sciences in the long term, and zinc provides it with a durable metal that can survive decades of internal and external activities.
ZINC MANUFACTURER: VMZ Interlocking panel in 1-millimeter QUARTZ-ZINC and VMZ Standing Seam panel 1-millimeter in QUARTZ-ZINC from VMZINC
ROOF REPORT
The Leon Levine Hall of Medical Sciences, which was completed in June 2013, consists of approximately 96,500 square feet on four floors. The building is designed to create a modern learning environment with simulation laboratories, traditional laboratories, an osteopathic manipulative medicine lab, student group-study rooms, student interaction areas, a resource library and small café. It hosts the School of Osteopathic Medicine and is designed to provide hands-on education for medical students.
PHOTO: VMZINC




Be the first to comment on "Project Profiles: Education Facilities"