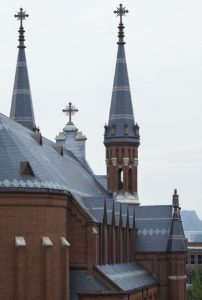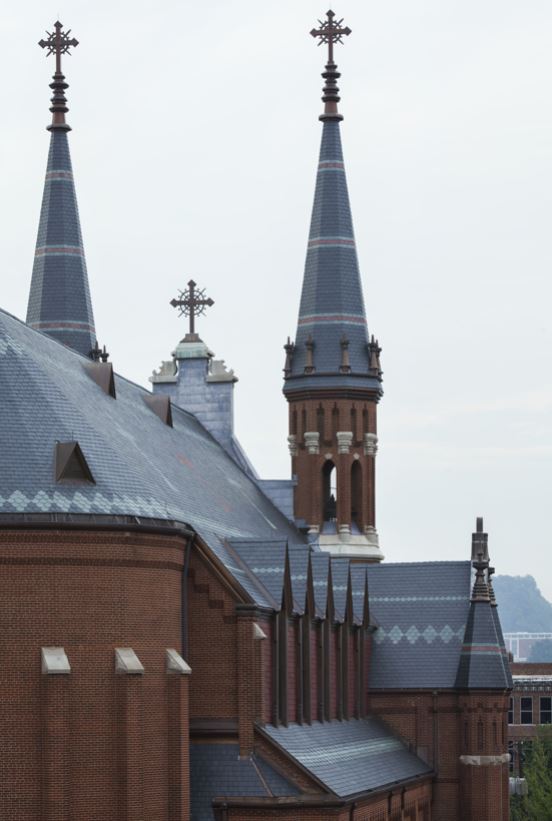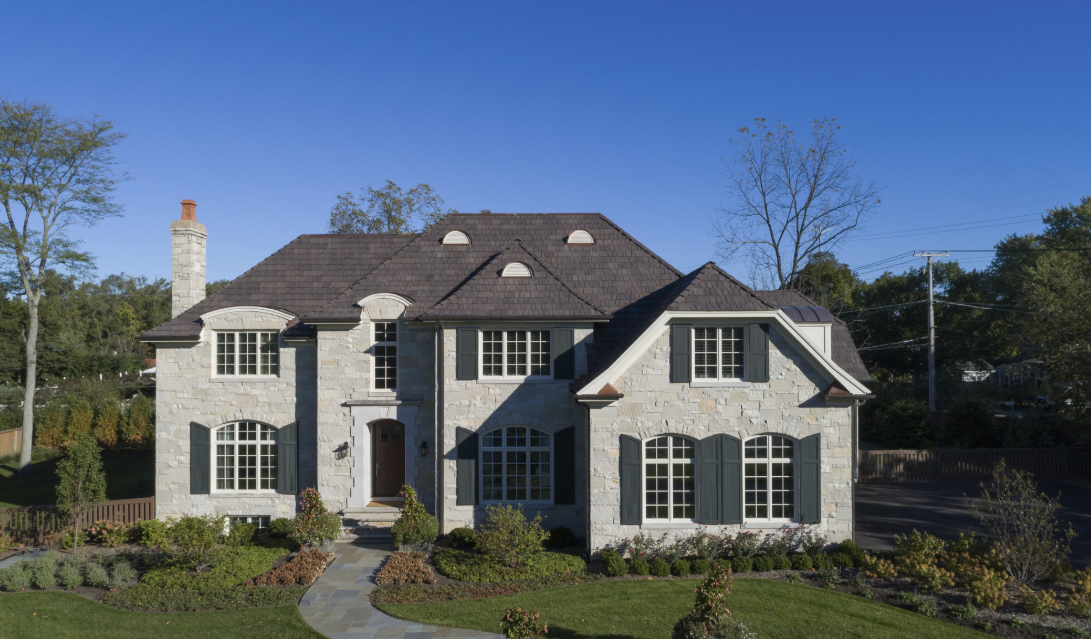CATHEDRAL OF ST. PAUL, BIRMINGHAM, ALA.
Team
ROOFING CONTRACTOR: Midland Engineering Co., South
Bend, Ind.
ARCHITECT: ArchitectureWorks LLP, Birmingham
GENERAL CONTRACTOR: Hoar Construction LLC, Birmingham,
MASONRY CONTRACTOR: Ziolkowski Construction Inc., South Bend

The cathedral’s intricate slate tile patterns incorporated three slate colors and square and deep bevel cut tiles.
Roof Materials
The Catholic Archdiocese of Birmingham required the cathedral’s new roof system be a historically accurate reproduction of the original in materials, design and craftsmanship. The cathedral’s intricate slate tile patterns incorporated three slate colors and square and deep bevel cut tiles. Six large slate crosses and multiple accent patterns, barely visible on the faded original roof, required exacting measurements prior to tear-off and a high level of precision to recreate and maintain over such a large field and on octagonal steeples.
Because of metal thinning brought on by their advanced age, every copper architectural and functional feature in the existing roof system had to be carefully removed and shipped to Midland Engineering’s South Bend facility to be historically replicated in its metal shop. This included seven ornate crosses (up to 17-feet tall), finials, turret caps and more. There were more than four dozen components, for which no original prints existed, as well as over 500 feet each of custom copper cornices and radius gutters with matching straps. More than 20,000 square feet of 16- and 20-ounce copper was utilized for fabrication of architectural elements and flashing.
Midland Engineering was asked to make improvements to the original roof system to improve attic ventilation while maintaining the Gothic Revival period look. To accomplish this, the crew integrated bronze screen (invisible from the ground) into the original copper cornice and eave design to provide improved cold air intake while new louvered copper dormers replaced the original painted roof ventilator.
An updated lightning protection system was incorporated into the new roof design, hidden within many of the new copper crosses and other architectural elements. The system was fabricated in Midland Engineering’s shop to maintain the Gothic Revival look.
The metal shop also clad 10 previously painted windows and mullions in copper, effectively eliminating frequent and costly maintenance. These windows, reachable only by crane at considerable expense, formerly required painting and other maintenance every five to seven years.
About 6,500 square feet of lead-coated copper, which patinas to a limestone color, was utilized to cap all limestone exposed to weather, reducing ongoing maintenance of limestone joints.
Extensive termite damage to structural framing required repair prior to installation of the new roofing system. Upon removal of the original slate roof and completion of the structural repairs, the new roof was dried-in and installation of the new slate roof began. The historically accurate replacements of the original copper architectural features were installed according to schedule.
SLATE SUPPLIER: North Country Slate
COPPER SUPPLIER: Hussey Copper
Roof Report
The Cathedral of St. Paul is the centerpiece of the Roman Catholic Diocese of Birmingham. Completed in 1893 at a cost of $90,000, the cathedral is widely considered to be a handsome example of the American Neo-Gothic variant of the Gothic Revival style. The cathedral measures 96-feet wide by 140-feet long and encompasses more than 60,000 square feet. It features twin octagonal steeples, rising 183-feet high.
Work schedules on this project were a challenge. The contract required parishioner and clergy access to the church must be maintained 24 hours a day, seven days a week, throughout the eight-month duration of the project. Further, because of the noise inherent in roof construction, work schedules had to be planned around regular church services and events and rescheduled several times a month for funerals and other unscheduled events.
“We could not have been more pleased with the work accomplished by the team from Midland Engineering,” says Very Rev. Kevin M. Bazzel, V.G., J.C.L., rector of the Cathedral of St. Paul. “It is a marvel to us to be able to see the church in its original glory, and all of this thanks to Midland!”
The National Roofing Contractors Association, Rosemont, Ill., awarded Midland Engineering the prestigious Gold Circle Award in 2016. Midland was recognized in the Outstanding Workmanship—Steep-slope Category.
Photo: Rob Culpepper




Be the first to comment on "Project Profiles: Historic Preservation"