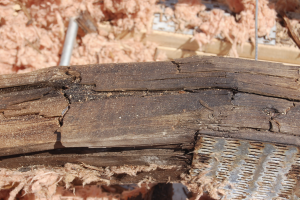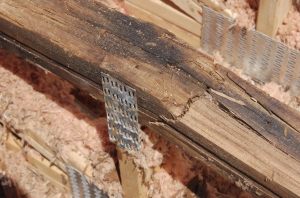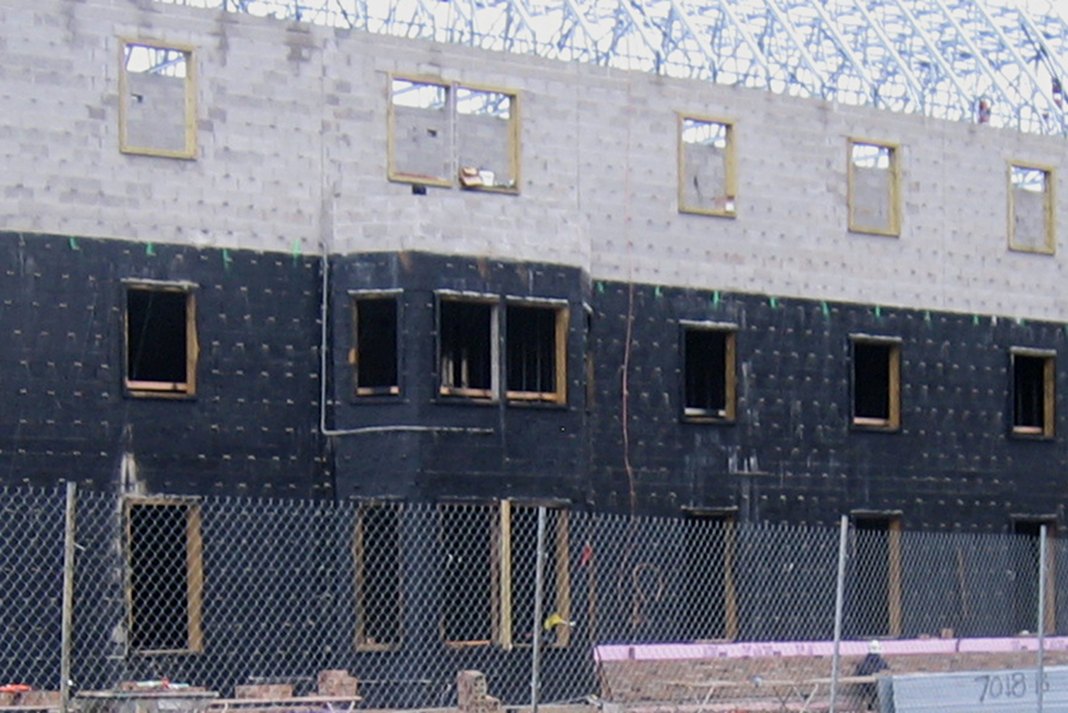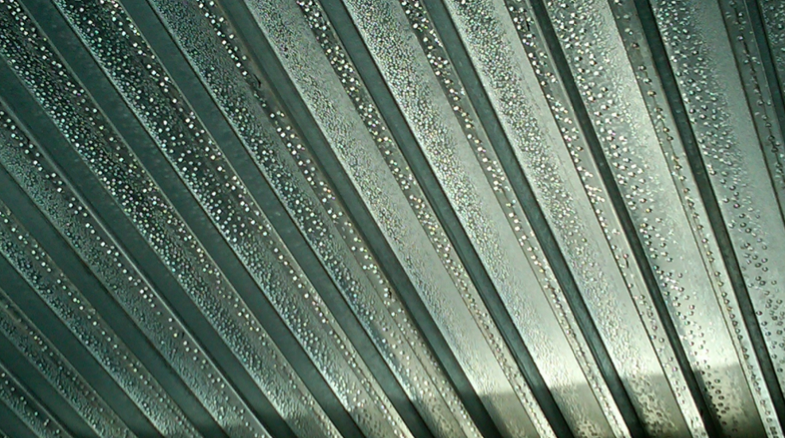Architects were thus required to change roof covers from one of known ability to one with surface reflectivity. They removed the multi-ply built-up roof covers from their designs and just replaced the roof cover with a single-ply reflective membrane (TPO, PVC and modified bitumen) without consideration of how roof systems perform over time and as a system. Within a year, numerous “phantom leaks” were being reported.

Photo 2a: Condensation in wood structures doesn’t result in good things. Note the deterioration of the wood trusses and their structural failure.
EFFECTS OF CHANGE
Time also changed new construction of multi-story residences in northern U.S. urban centers (think: new and less robust construction methods). Solid wythe masonry walls changed to wood or metal stud and brick veneer. Insulation of walls and roofs was now added. Interior finishes moved from plaster to gypsum-based board. Air conditioning and humidifying (gas-forced heating, the dominant method in the U.S. results in a consistent dry heat, requiring moisture, via humidifiers, to be added for occupant comfort) of the interior began. Architects used new materials without empirical experience and dealt with the consequences; they learned as they went.
In Chicago, architects leaned toward tall floor-to-ceiling heights—10-feet plus instead of the standard 8 feet. With code-restrictive height limitations, the desire for tall floor to ceilings led to the reduction of attic space and that of the roof structural framing. Gypsum board now was placed directly on the bottom side of the structural roof framing member. This design resulted in a roof section comprised of the following components from the interior to the roof cover (see Figure 1):
- 12- to 16-inch wood truss.
- Painted gypsum board.
- Polyethylene vapor retarder or Kraft-faced fiberglass insulation 12 to 16 inches.
- Unfaced fiberglass insulation: 12 to 16 inches.
- Plywood or oriented strand board roof decking.
- Modified-gypsum cover board (some designs skipped this board atop the sheathing).
- Single-ply reflective roofing, predominantly TPO.
On paper, in a test lab or in a perfect world, this system might have a chance to perform. But viewed under a building scientist’s eye, any building envelope/roof consultant with empirical experience would raise the following system and component concerns:
- The ceiling-to-roof profile does not allow for an air space or possible venting.
- Polyethylene prevents air passage, but the joints are rarely properly sealed, termination at the walls is poor, and the polyethylene is often punctured to install recessed ceiling lighting and is left unsealed. The overall effectiveness as a vapor retarder is poor.
- Plywood and OSB board are thin materials and their ability to absorb moisture without losing integrity is poor.
- The reflective membrane will not gain enough heat to promote downward drying of the attic cavity.
This design is a high-risk solution, especially for buildings with no control over the relative humidity. I’ll show you why in the following case studies.

Photo 2b: Note the deterioration of the wood trusses and their structural failure. Conditions like this result in safety concerns for the homeowner below.
CASE STUDY NO. 1
A 3-STORY, TWO-YEAR-OLD RESIDENCE, CHICAGO
The homeowners reported some interior staining of the top-floor ceiling drywall and softness underfoot when walking the roof (many Chicago residential units utilize the roof for increased living space and include access to a rooftop deck).
A roofing contractor discovered the roof was an aluminum-coated two-ply modified-bitumen membrane installed directly on a plywood roof deck. Upon removal of the modified bitumen over a “soft” area, the plywood was observed to be severely deteriorated. Upon removal of the deteriorated plywood to replace it, it was further observed that the wood roof trusses were so severely rotted that top cords had failed at the bearing point. At this point, the roofing contractor called me (see Photos 1, 2a and 2b).
I inspected the cavity below the roof deck and discovered the following:
1) Unfaced batt insulation.
2) Polyethylene vapor barrier with unsealed laps and punctures for numerous recessed ceiling lights (see Photo 3).
3) No sealed termination at the perimeter walls.
4) Wall construction was brick on concrete masonry units with wood stud interior framing and gypsum board. The wall cavity was open to the attic.
5) Poorly insulated and poorly sealed ductwork.
Photos and Details: Hutchinson Design Group Ltd.





This article leads off with a broadside against reflective roofs that is almost wholly unsupported in the case studies he presents. In both case studies, Hutchinson describes bad design or installation failures, not fundamental materials issues. Both of these examples are relatively new construction that should have been subject to appropriate codes on vapor retardation etc. as required by code.
The fact is, reflective roofing has been in wide use across the country for quite a while. It is the dominant seller in single ply membranes, nationwide. Field tests and WUFI modeling supports what the market is telling us – cool roofs, like other roof types, work well in Chicago and elsewhere when installed properly.
There have been a number of in situ field tests of reflective roofs in the cooler climates Mr. Hutchinson is writing about. What they find consistently is that cool roofs take longer to dry than dark roofs but they dry out over the course of a season. They find that, even under the worst case scenarios (single-ply white membrane over a single layer of insulation with cuts in winter in Climate Zone 5), there is little to no moisture present.
I agree with Mr. Hutchison’s statement that we should promote enhanced built environments with time-tested materials. The benefits and suitability of cool roofs have been shown by science, practice, and the real world for decades. There is plenty of great material for roofing professionals in Mr. Hutchinson’s article, but his bias against reflective roofing is not supported by the case studies he presents here and really misses the mark.