Discussion with the homeowner and inspection of the interior revealed that two staircases without air blocks (doors) allowed hot air and its moisture to rise. An unregulated humidifier was set to 40 percent and not adjusted when exterior ambient temperatures dropped. Interior temperatures were above 70 degrees Fahrenheit. Recessed lighting was the predominant method of lighting on all levels, including the top-level ceiling, and was not sealed against air transport.
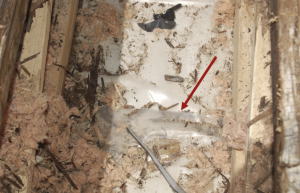
Photo 3: In addition to the polyethylene vapor retarder being inappropriate, it was punctured with recessed lighting and the laps were not sealed.
The high level of interior relative humidity passed the poorly installed and inappropriate vapor barrier and saturated masonry from rains dried inward to the cavity, especially on sun-exposed facades, allowing moisture-laden air to rise into the attic. These issues resulted in a high level of moist air vapor that condensed on the wood structure and decking for six months per year. The reflective roof surface never achieved a temperature great enough to drive the moisture back down (this downward drying is what kept the roof designs of the past safe); moisture accumulation in the wood was rapid and deterioration accelerated.
I proposed the following to the homeowner:
1) Remove the modified bitumen and wood roof decking.
2) Remove and replace the six deteriorated wood roof trusses.
3) Reinforce the remaining wood roof trusses.
4) Seal the masonry wall cavity.
5) Spray-foam seal the wall to roof-deck transition.
6) Install new 3/4-inch plywood roof decking.
7) Install self-adhering vapor retarder.
8) Install two layers of double fiberglass-coated polyisocyanurate insulation (R-30).
9) Install modified gypsum cover board.
10) Install new fully adhered white (code-mandated) EPDM (the inherent flexibility of EPDM allows for tight fitting of the flashing materials, especially up and over parapet walls).
11) Install one-way vents.
The homeowner balked at the design and construction cost and sought restitution from the builder and architect.
CASE STUDY NO. 2
MULTI-MILLION-DOLLAR 4-STORY, FOUR-YEAR-OLD RESIDENCE, CHICAGO
In 2013, two years after the original roof was installed, the homeowner reported to the builder dark stains on the ceiling. The builder had the roofing contractor investigate, and
it was determined that a new roof should be installed. The original modified-bitumen roof membrane (on the plywood deck) was removed and a 1/4-inch-thick modified-gypsum cover board was screwed to the plywood and new TPO roof was fully adhered.
Two years later, the homeowner returned after several months at her home in Florida to once again find stained top-floor ceilings. She called the general contractor who was not as reactive as the first time. The homeowner also reported smelling mold and decided to call a mold-remediation contractor. The mold-remediation contractor opened the ceiling in the area of ceiling staining and observed the following:
1) Mold on paper-faced gypsum board (top side).
2) Visible moisture on the top of a polyethylene vapor barrier.
3) Poorly sealed vapor retarder lap joints and termination on exterior masonry walls.
4) Mold on the wood roof trusses.
5) Mold and deterioration of the OSB roof deck.
With this information, the homeowner contacted her attorneys who contacted me. My investigation involved a rooftop destructive examination, examination above the gypsum-board ceiling, and a general building and building envelope investigation.
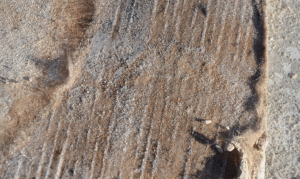
Photo 4a: Removal of the reflective single-ply membrane from the modified gypsum cover board found the main adhesive was ice. This is the second roof to fail in several years. Not correcting the problem and just installing a new roof is not an appropriately designed solution.
Roof test cuts were taken in January with the ambient temperature below freezing. Removal of the TPO membrane revealed ice (see Photo 4a). Removal of the modified-gypsum cover board revealed ice (see Photo 4b) and, in some locations, deterioration of the OSB roof deck was so advanced the roof deck could be removed by hand (see Photo 5). Removal of the modified-gypsum cover board revealed deteriorated plywood that was existent when the original roof was removed. The second roof was installed over the deteriorated OSB and hid the cause of the reported staining.
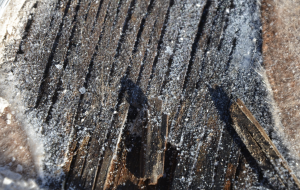
Photo 4b: Removal of the frozen modified-gypsum cover board uncovered the plywood, which also was frozen in ice.
Removal of the gypsum-board ceiling revealed the following:
a) Polyethylene vapor retarder with water stains on the top side (see Photo 6).Joints were untaped, and there was no perimeter termination of the vapor retarder at the exterior walls. Recessed ceiling lights penetrated the vapor barrier.
b) Unfaced fiberglass insulation, not continuously installed.
c) Mold on wood structure.
d) Mold on the OSB roof deck.
e) Deteriorated OSB roof deck.
f) Exposed exterior masonry walls.
My interior inspection uncovered the following:
a) Furnace at each of the four floors.
b) Humidifiers without automatic adjustment at each furnace.
c) Exterior walls had moisture-related concerns.
d) Homeowner kept heat relatively high (72 degrees) in winter conditions and
did not regulate when out of town.
e) Top floor had more than 40 recessed lights penetrating the vapor barrier.
f) Three staircases were open to all floors, as was the elevator shaft.
My building envelope investigation uncovered the envelope was “dripping” water as it leaked out of copper work and from behind EIFS. I noticed the following:
a) Poor masonry construction with small cavity to drain water.
b) Incorrectly installed through-wall flashing.
c) Poor mortar mixing, which was deteriorating in various locations.
d) Water observed in the brick cores.
The chimney (stack) effect of the staircases and elevator allow unabated air movement from all floors to the top floors. High interior temperatures with high relative humidity, uncontrolled during the winter, resulted in a high interior to exterior moisture drive. Poor vapor material selection and installation allowed vapor to move into the attic, pass through the unfaced batt insulation and to the roof deck, where it condensed. The reflective roof cover kept OSB temperatures low and did not promote downward drying. The lack of attic-cavity venting did not allow moist air to vacate.
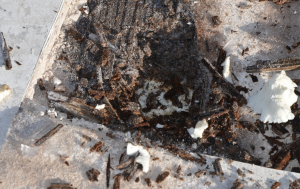
Photo 5: The plywood roof deck was so deteriorated that even when frozen it could be removed by hand.
WUFI—software that evaluates moisture in building envelopes—simulations were run by Phil Dregger, RRC, FRCI, P.E., principal of Technical Roof Services Inc., Concord, Calif. (Dregger also has experience with rotting of wood structures under reflective roofs; see his article “‘Cool’ Roofs Cause Condensation–Fact or Fiction?” at RCI-Online.org.) WUFI results indicated two potential solutions were viable.
1) New roof system with insulation above the roof deck.
2) New roof system with closed-cell spray-foam insulation on the gypsum-board ceiling.
There were two rooftop penthouse access points and the installation of new insulation above the roof deck as required at 6 inches would result in a roof surface that was above the top of the roof-access doors’ sills. Raising the sills and doors was complicated and thus a below-roof-deck solution was designed to accomplish this. The deteriorated roof deck would be removed and 8 inches of closed-cell spray-foam insulation (at greater than 3 inches in thickness, closed-cell spray foam performs as a Class I vapor retarder) would be installed on the top side of the gypsum board followed by unfaced batt insulation, leaving a cavity. New 3/4- inch plywood deck with 1/2-inch cover board would be installed and topped with a new fully adhered EPDM. The cavity above the spray-foam and batt insulation and below the new plywood was recommended to be vented via one-way vents (see Figure 2).
The projected cost of roof remediation was approximately $150,000. The walls created similar concerns as the roof; 100 percent tuckpointing and sealing of the masonry was recommended ($500,000). Although the back side of the walls’ gypsum board showed minor evidence of moisture, it was believed that masonry restoration would resolve any issues. The homeowner moved forward with massive and, in my opinion, unnecessary roof and masonry repairs offered by a builder/developer and costing more than $3 million.
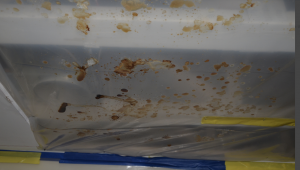
Photo 6: Note the staining on the polyethylene vapor retarder. If the condensation is great enough to drip, there will be major problems and high costs to remedy.
LESSONS LEARNED
Building construction material changes should be implemented cautiously so their impacts can be learned. I believe:
- Research of construction materials should not take place in a vacuum by individuals with little to no experience in architecture, material use, installation and historical performance.
- Testing of new concepts should take place in situ over time and not only within an interior test facility.
- Architects, roof consultants and designers need to “design” the roof system and not pass this responsibility to contractors or manufacturers.
- Learn from historical building performance. In these case studies, enclosing air spaces should have been a red flag for ventilation needs.
- Practicing and experienced building-envelope professionals need to be involved prior to mandates being implemented.
Photos and Details: Hutchinson Design Group Ltd.

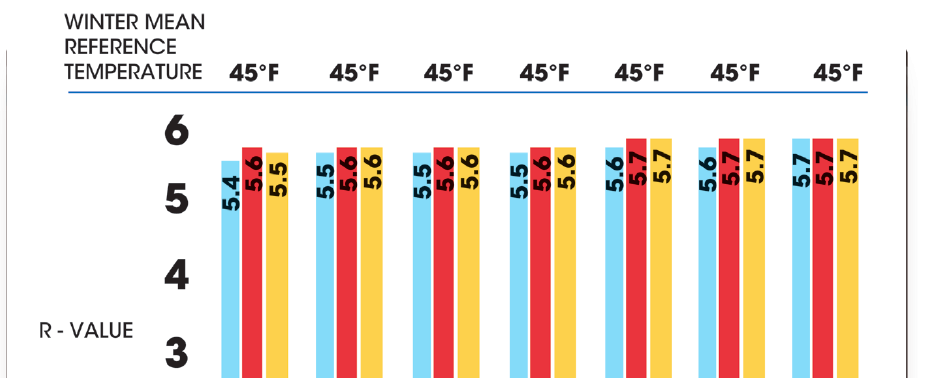
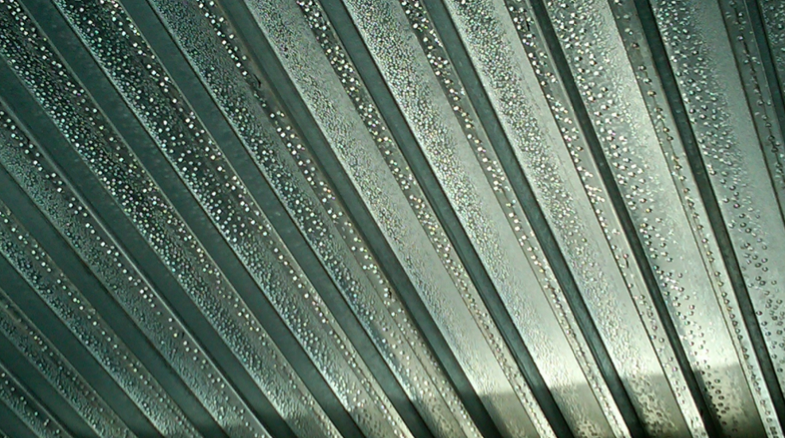
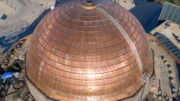
This article leads off with a broadside against reflective roofs that is almost wholly unsupported in the case studies he presents. In both case studies, Hutchinson describes bad design or installation failures, not fundamental materials issues. Both of these examples are relatively new construction that should have been subject to appropriate codes on vapor retardation etc. as required by code.
The fact is, reflective roofing has been in wide use across the country for quite a while. It is the dominant seller in single ply membranes, nationwide. Field tests and WUFI modeling supports what the market is telling us – cool roofs, like other roof types, work well in Chicago and elsewhere when installed properly.
There have been a number of in situ field tests of reflective roofs in the cooler climates Mr. Hutchinson is writing about. What they find consistently is that cool roofs take longer to dry than dark roofs but they dry out over the course of a season. They find that, even under the worst case scenarios (single-ply white membrane over a single layer of insulation with cuts in winter in Climate Zone 5), there is little to no moisture present.
I agree with Mr. Hutchison’s statement that we should promote enhanced built environments with time-tested materials. The benefits and suitability of cool roofs have been shown by science, practice, and the real world for decades. There is plenty of great material for roofing professionals in Mr. Hutchinson’s article, but his bias against reflective roofing is not supported by the case studies he presents here and really misses the mark.