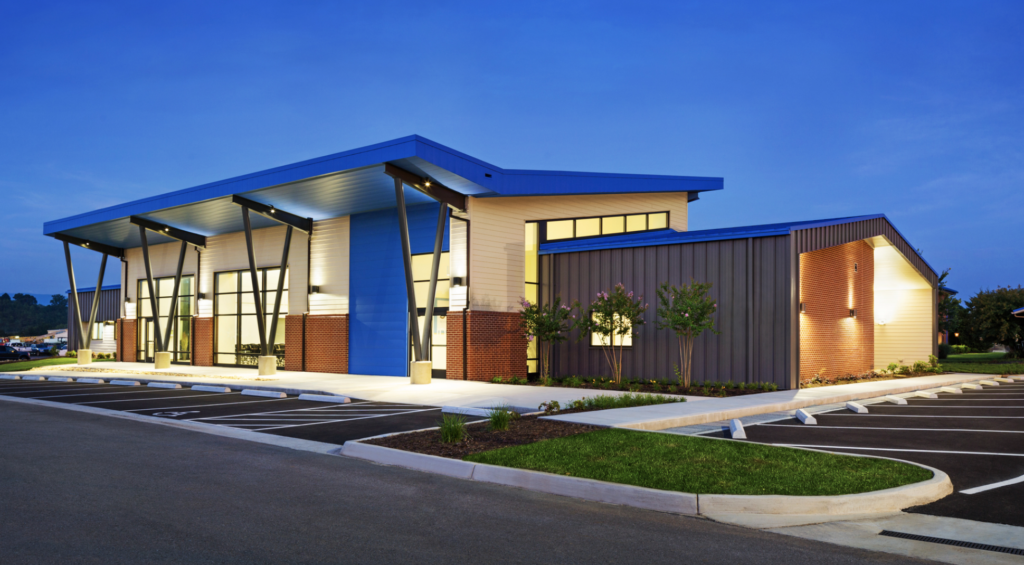
The centerpiece of Sevier County Utility District’s new multipurpose facility in in Sevierville, Tennessee is a large event space that can be used by the district or rented to the public. The building also houses large conference rooms, a training room, a fitness area, administrative offices and a catering kitchen.
The design features large clerestory windows that flood the interior with natural light and a front canopy supported by steel columns. The facility’s exterior is dominated by its striking, V-shaped standing seam metal roof and metal wall panels, which are accented by brick and fiber cement siding.
“The roof was a major design element on this project from the beginning,” says A.J. Heidel, project manager for BarberMcMurry Architects in Knoxville, Tennessee. “We used the blue butterfly roof to accent the main assembly space and we used the lower roof as a wrapping element for the support spaces.”
To execute the design, it took a talented group of construction professionals including two Knoxville-based companies: Denark Construction, the general contractor on the project, and Baird and Wilson Sheetmetal Inc., the roof and wall system installer.
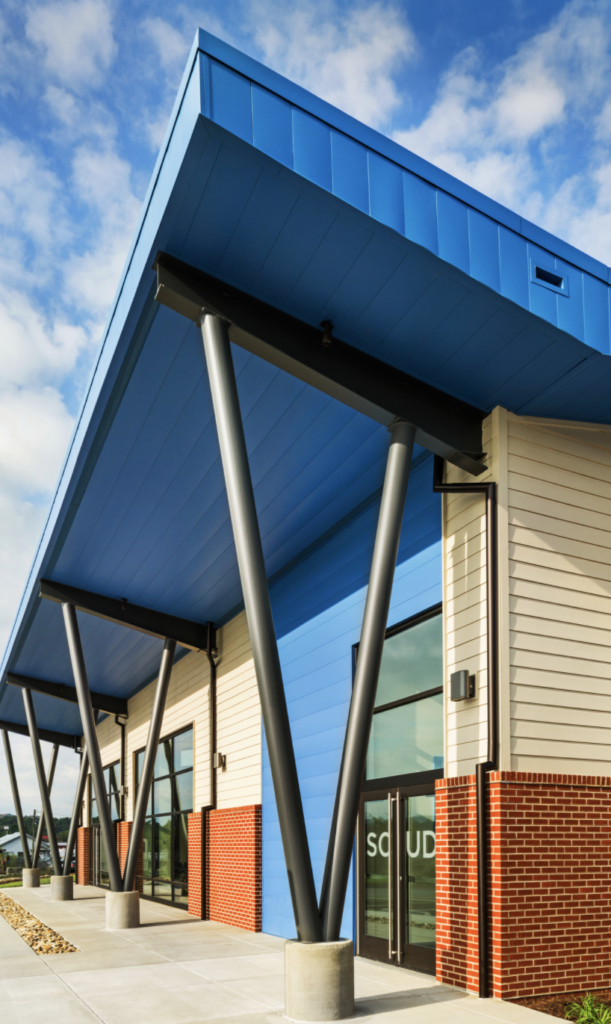
BarberMcMurry, Denark Construction, and Baird and Wilson had teamed up on other projects for the Sevier County Utility District (SCUD) in the past, so they were a perfect fit for this new construction project. The roof system chosen for the building is comprised of Petersen’s PAC-CLAD Tite-Loc panels in Berkshire Blue.
“We chose a standing seam metal roof because its material properties allow for a range of colors and ribbing patterns, and because of its ability to act as a wall cladding as well as roof,” notes Heidel. “We were able to give different characteristics to separate volumes by changing from blue smooth flat lock panels to Musket Gray ribbed panels while maintaining a similar method of installation.”
The design team originally explored using insulated metal panels for the roof and walls. “We were asked by Denark Construction to price this project,” says Jim Galbraith, vice president of Baird and Wilson. “I priced the insulated roof and wall panels and Denark came back asking if there were potential savings through value engineering. We submitted pricing for single-skin roof and wall panels and it was accepted.”
To make sure everyone was on the same page, pre-construction meetings involving the architect, general contractor and roof system installer included a mock-up of the panel system. “We had a mock wall with all of the roofing and wall conditions, and we met with them on site to go over all of the details,” explains Heidel.
The Installation
Baird and Wilson installed approximately 13,500 square feet of Tite-Loc roof panels on the roof, as well as 3,500 square feet of 16-inch Snap-Clad standing seam wall panels. “We also fabricated and installed gutter, downspouts, horizontal flush wall panels, low and high soffit, and fascia,” notes Galbraith.
After the metal deck topped with a nail base, insulation, and ice and water shield, the roof panels were installed and mechanically seamed. “The slope was less than 3:12, so the Tite-Loc panel was a perfect fit,” Galbraith says.
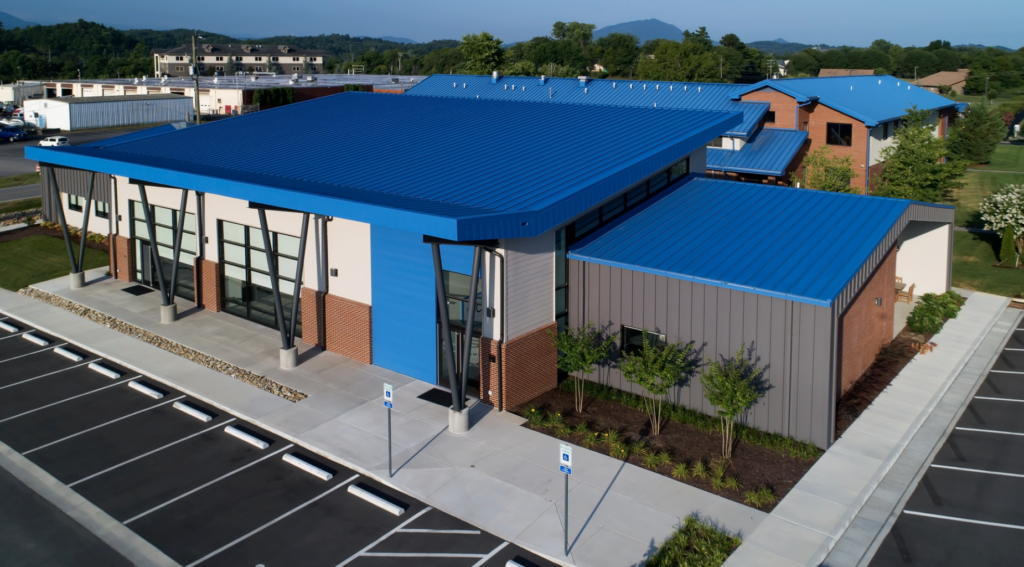
Work began on the butterfly roof. The valley features an internal gutter, which drains through downspouts that penetrate through the soffit and go down the front of the building, where they drain through underground pipes. “At the entrance we installed some horizontal blue flush panels that matched the roof,” notes Galbraith. “We also installed the fascia and soffit in Berkshire Blue, which matched the roofs on other buildings on the campus, which were also that color.”
The roof-to-wall transition was designed to make it appear the roof was wrapping around the building. “The roof panels were 16 inches on center, and the wall panels were 16 inches on center,” Galbraith explains. “The seams on the wall panels and the roof panels had to line up perfectly all the way down, so that was a bit tricky. You had to pay attention and do the math as you were going down to make it all work.”
Challenging Site
The limited area surrounding the building proved to be a major challenge on the project. “The building itself takes up much of the buildable area, leaving little room for things like parking and site drainage,” says Heidel. “We were able to avoid a water detention pond by using rain gardens on the site.”
The rain gardens are located against the main road, with parking spaces designed to shed water to that area, which includes native plants that thrive in a wet habitat. The pipes from the building’s downspouts flow there as well.
Tennessee’s spring weather was also a concern. “Construction took place in early spring, and the wind was whipping,” says Galbraith. “It was also rainy, and there was a corner where water would sit, so we had to be careful moving our lifts so they didn’t get stuck in the mud. The most difficult problem was manhandling the long roof panels. Many were more than 50 feet long.”
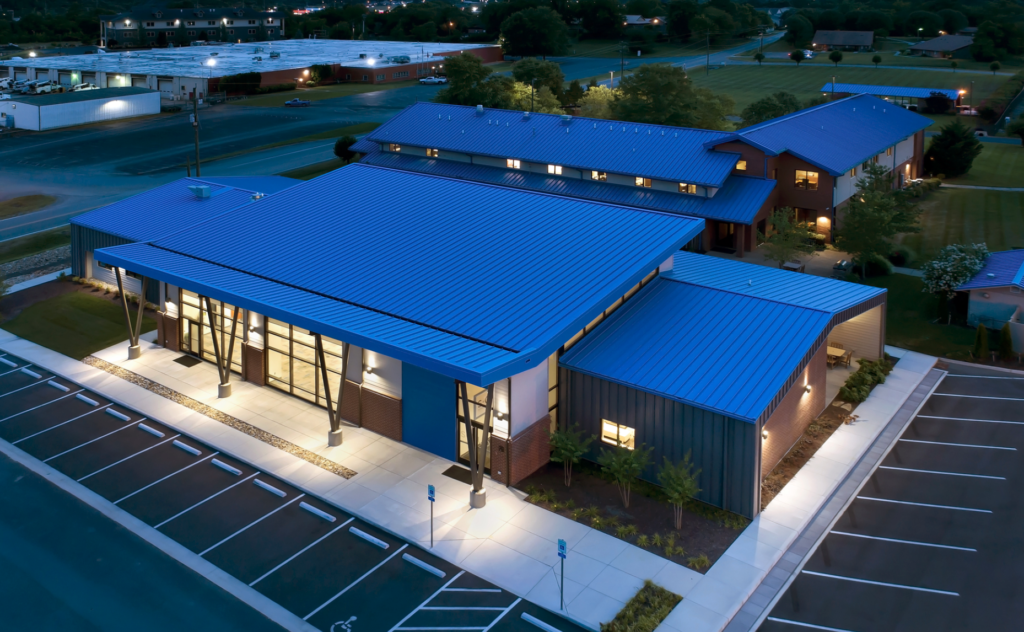
Despite the challenges, the project went smoothly. “BarberMcMurry prioritizes long-term client relationships, and this project is a great example of that,” Heidel says. “We have a history of successful projects with SCUD, and we continued that pattern through this project, which was delivered on time and on budget.”
“We work with our clients on designs that fit their brand, reflect their use, and are fully functional as well as beautiful,” Heidel continues. “That outlook is reflected in this project, too, through the overall design of the spaces and our creative use of materials. Finally, BMA is committed to sustainability and stewardship through design. In this project with SCUD, you can see sustainable design elements in the rain gardens, which filter and control the release of storm water as it leaves the site, and in the building’s clerestory windows and shaded curtain wall, which take advantage of daylighting.”
The project also showcases the quality workmanship of Baird and Wilson. Galbraith cited a quote from Charles R. Swindoll that serves as a company motto: “The difference between something good and something great is attention to detail.”
TEAM
Architect: BarberMcMurry Architects, Knoxville, Tennessee, www.bma1915.com
General Contractor: Denark Construction, Knoxville, Tennessee, www.denark.com
Roofing Contractor: Baird and Wilson Sheetmetal Inc., Knoxville, Tennessee, www.bairdandwilson.com
MATERIALS
Roof Panels: PAC-CLAD 24-gaugeTite-Loc panels in Berkshire Blue, Petersen, www.PAC-CLAD.com
Wall Panels: PAC-CLAD 24-gaugeSnap-Clad panels in Musket Gray


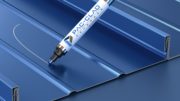
Be the first to comment on "Butterfly Roof and Metal Wall Panels Highlight New Multipurpose Facility"