With the advent of green building initiatives like Edward Mazria’s 2030 Challenge, energy-efficient building is more important now than it ever has been. While advances have made it possible to design buildings that have a net zero carbon footprint, one of the most important aspects of energy-efficiency often goes over most people’s heads — literally.
Rooftops account for much of a commercial building’s heat transfer. According to the Department of Energy (DOE), the membrane of a commercial roof can heat up to over 150 degrees on a sunny day and take hours to cool off once the sun has set. In the meantime, the heat seeps throughout the building, forcing the air conditioning system to work overtime. In In reverse scenario, the roof can account for as much as 35 percent of a building’s heat loss during the winter.
Both of these situations increase a structure’s energy consumption, and both can be mitigated with proper insulation practices, like continuous insulation (CI). Creating CI is one of the most important steps design professionals can take to construct a nearly impenetrable building envelope. To underline this best practice, the International Energy Conservation Code (IECC) has required CI across building envelopes in most climate zones both commercially and residentially since 2012.
What Is Continuous Insulation?
Continuous insulation is defined in ASHRAE 90.1, “Energy Standard for Buildings Except Low-Rise Residential Buildings,” as: “Insulation that is continuous across all structural members without thermal bridges other than fasteners and service openings. It is installed on the interior, exterior, or is integral to any opaque surface of the building envelope.”
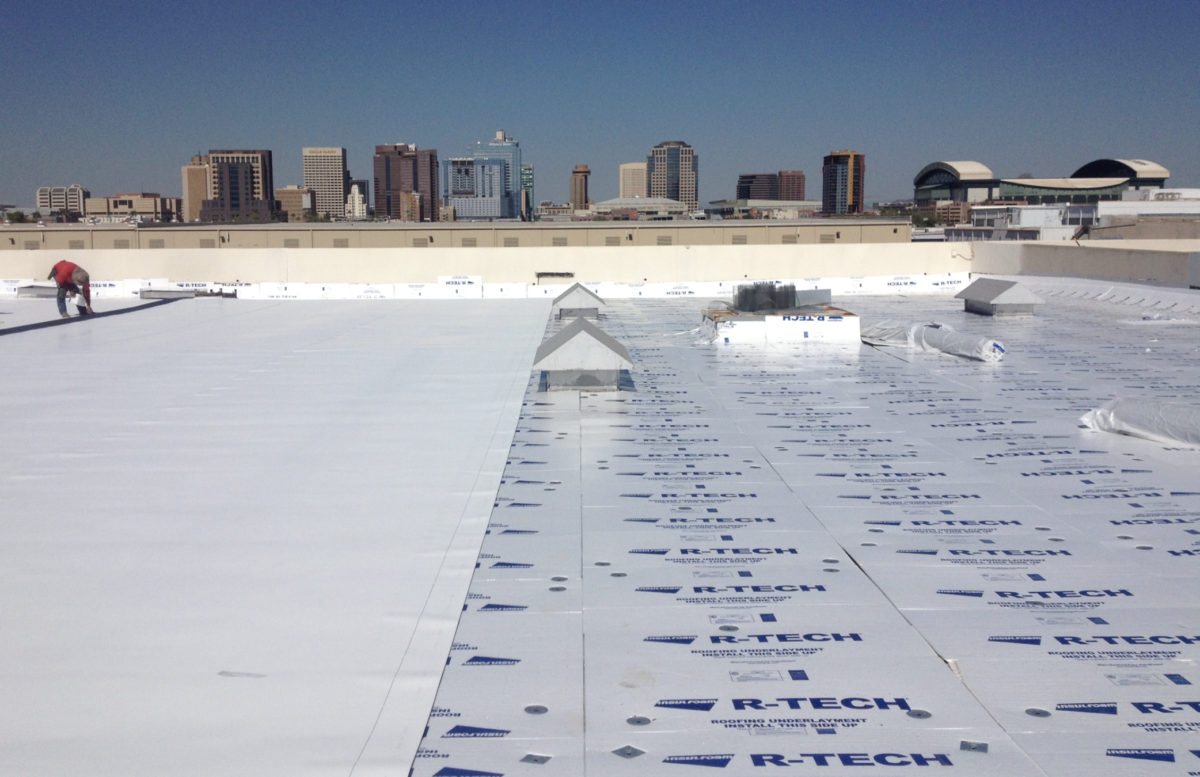
The important phrase in the above definition is “without thermal bridges.” Structural components, like rafters, can act as thermal conductors, reducing the effectiveness of insulation. Steel, while common as studs and rafters in commercial buildings, is an excellent thermal conductor. In fact, several environmental and energy-efficiency experts estimate metal structural components can lower R-values between 50 and 70 percent. The variance between these estimates can perhaps be attributed to site specifics, but the general takeaway is that thermal bridging greatly reduces the overall R-value of a building. CI blocks the thermal bridges these structural elements create for more thermally efficient facilities.
How Does Expanded Polystyrene Support CI?
In the pursuit of CI and mounting pressure to design buildings within tightened energy standards, architects and designers are specifying high-performance systems and building materials for new roofing and retrofit projects — including expanded polystyrene (EPS) rigid foam. A high-caliber insulation not only intended for roofs, but also for walls and below-grade applications, EPS is becoming synonymous with CI because it reduces thermal bridging across the entire roofing system. The sheer size and first-rate thermal performance of EPS roof panels makes it a versatile rigid insulation material and one ideally suited for rooftop applications.
Recognized by its white color (or gray in the case of graphite-infused EPS, or GPS), EPS insulation provides an R-value of 4-4.6 per inch of thickness (R-5 for GPS). With this level of thermal efficiency, it’s possible to achieve desired R-value without the added material or labor costs that are typically associated with building up multiple layers of insulation. With respect to stability, the rigid foam consists of 98 percent air, which does not leach out of the cellular structure over time. As confirmed by the EPS Industry Alliance (EPS-IA), EPS’ “insulation performance remains stable over its entire life.” This long-term performance also means the product does not need to be adjusted for age, a key environmental attribute.
Specifying CI With the Future In Mind
The IECC split the United States into eight climate zones (with 1 being the warmest and 8 being the coldest) and has apportioned specific CI requirements for each zone. These requirements become more stringent with each new version of these codes — only recently has CI been required for buildings in zone 1. That is because CI requirements are a part of the 2030 Challenge, a green building challenge initiated by environmental architect Edward Mazria and his firm Architecture 2030. After analyzing energy use in the United States, Mazria and his team discovered the buildings are responsible for nearly half of America’s energy consumption. In an effort to offset this, their 2030 Challenge seeks to make all buildings carbon neutral by 2030, which means better, smarter and more efficient insulation practices.
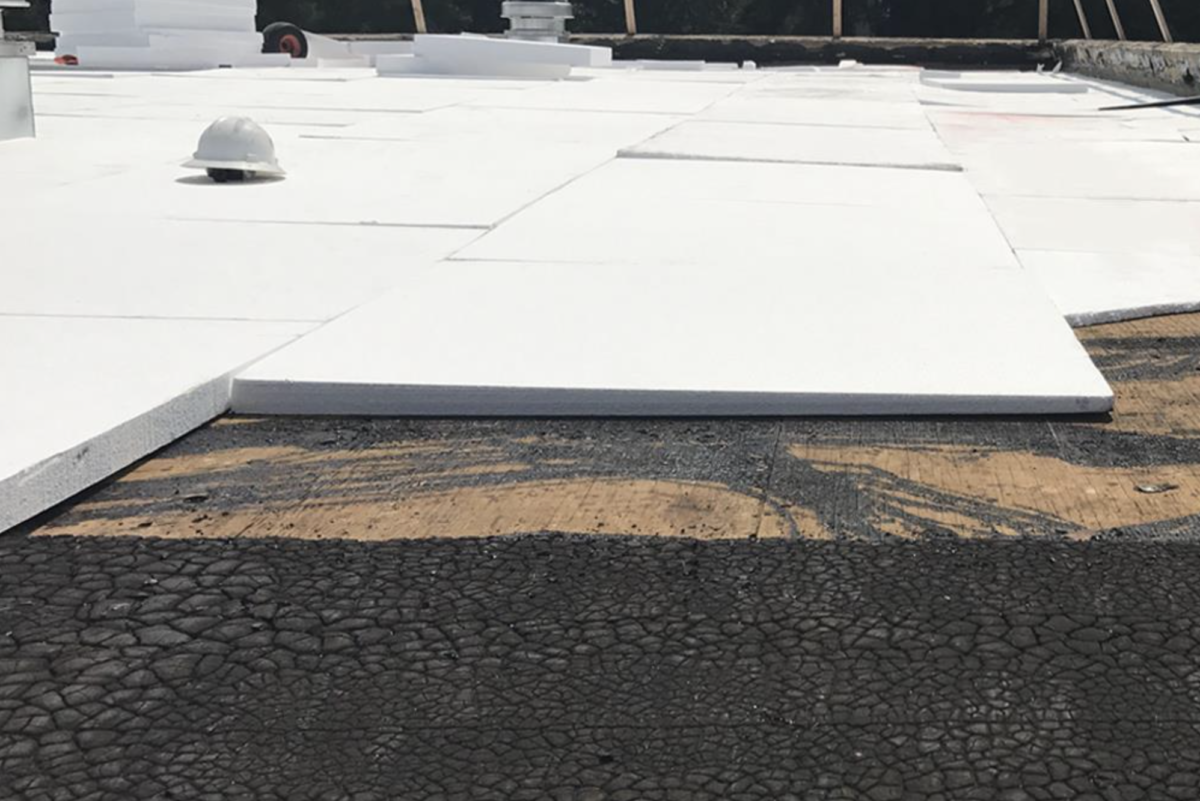
That said, because these codes represent the minimum CI requirements, architects and roofing consultants should also consider how summer heat can affect a building’s energy efficiency, especially when it comes to commercial buildings. EPS can slow the amount of heat transferred from a roof to the rest of a building, which can increase a building’s energy efficiency. By considering how EPS can reduce the amount of heat a roof can add to a building, contractors will not only ensure their buildings will be more energy efficient in the present but also that their projects will satisfy future versions of the IECC as they inch toward the 2030 goal of carbon neutrality.
Wide-Ranging Sizes for Easy and Code-Compliant Installation
EPS rigid foam panels are available in a variety of shapes to amplify their rooftop insulation capabilities. As the EPS-IA notes, “EPS insulation is a versatile, cost-effective choice in low‐slope or tapered roofing systems where proper drainage is the key to maximum performance and longevity.” Tapered panels create a positive slope without sacrificing the structural and economic advantages of a flat roof deck. In addition, they do not require complicated filler panel systems and can be up to 40 inches thick, making them cost effective and quick to install. EPS panels can also be engineered to fit the flutes of standing seam metal roof systems that are to be covered with new roofing systems. The EPS rigid foam panels easily provide a snug fit for code-driven insulation.
Further, EPS rigid foam panels are available as fanfold bundles up to 200 square feet. When used in tandem with thicker foam panels, they create a building envelope that slows heat loss in the winter and mitigates heat trapping in the summer. With such wide-ranging sizes, EPS can fit almost any roofing insulation need while also reducing the install time by up to 60 percent.
Meeting the Energy Codes of Today and Tomorrow
A properly insulated roof can play a vital role in creating more energy-efficient and more sustainable buildings. For commercial spaces with large, flat roofs, creating CI with EPS can help maintain a comfortable environment by reducing heat loss in the winter and mitigating heat transfer in the summer, both of which deflate year-round energy expenses while meeting ASHRAE and the IECC regulations of today and tomorrow.
About the author: Tom Savoy is the technical director for Insulfoam, a division of Carlisle Construction Materials. He has worked in the EPS Industry for 33 years and in construction materials (manufacturing and testing) for 38 years. He actively participates in many trade organizations including ASTM, SPRI and EPS IA. He can be reached at [email protected].

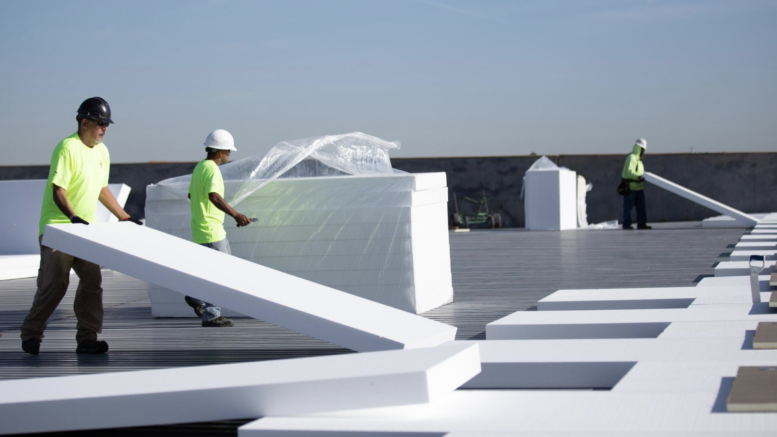
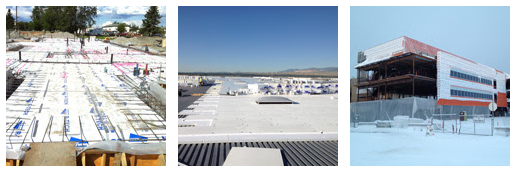

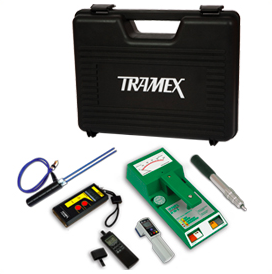
Be the first to comment on "Continuous Insulation in Roofing Is the Key to Energy Efficiency"