Attention to detail and an emphasis on performance were perhaps inevitable goals for the design of new 150,000-square-foot Wilkinson Building for Duke University’s Pratt School of Engineering. The five-story concrete structure, which expands the school’s footprint for engineering student education and programming by 50 percent, was built in the Collegiate Gothic style that is a hallmark of construction for the storied campus in Durham, North Carolina. Constructed from the traditional Duke stone and Duke blended face brick, the rich traditional façade of the Wilkinson Building is protected by an innovative roof system designed for long-term reliability.
The building has two floors devoted to student learning with flexible active-learning classrooms, teaching and design laboratories, and specialized educational centers focused on entrepreneurship and innovation. It also boasts a 200-seat auditorium with an adjacent Learning Commons offering technological and physical resources to facilitate effective student collaboration. The three remaining floors house “research neighborhoods” focused on health innovation, computing and intelligent systems, and environmental health. Strategically placed throughout the structure are conference rooms and generous collaboration and gathering spaces.
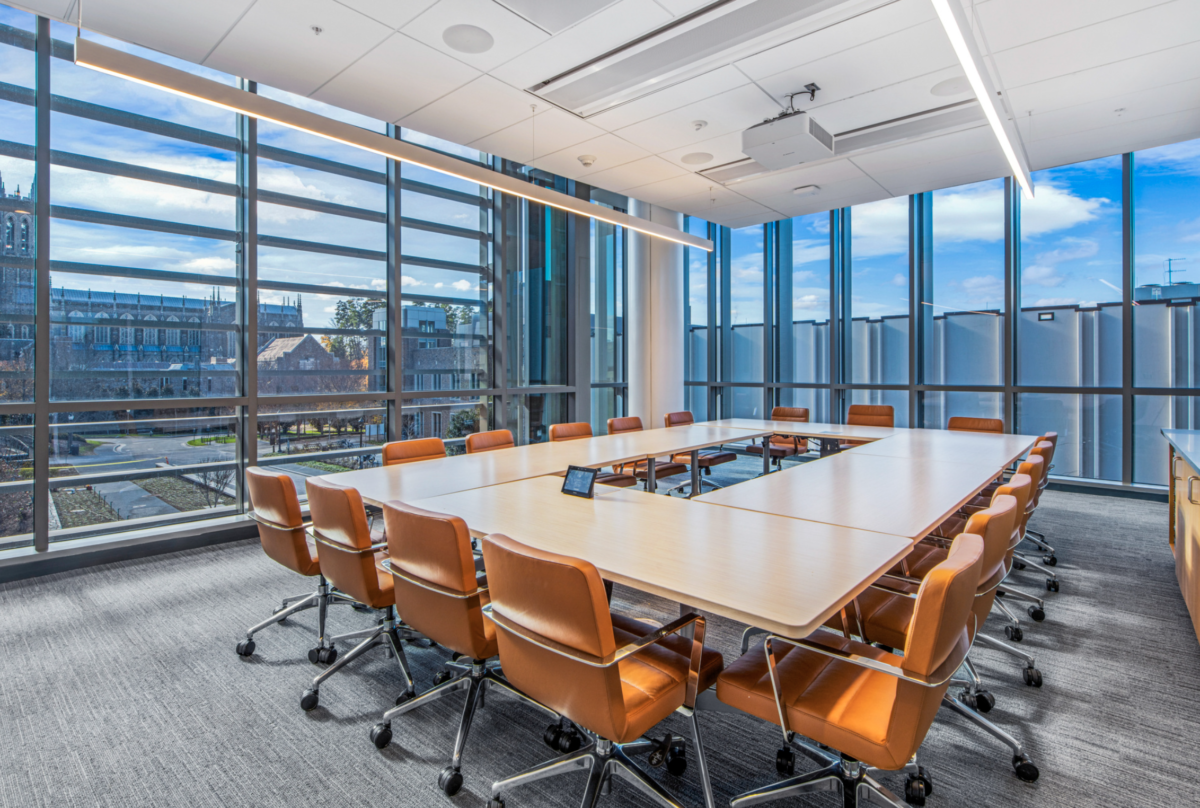
With such vital learning and research programming within its walls, the Wilkinson Building needed a roof highly engineered to protect and insulate the structure from any climate change and weather events it faces over its lifetime. A well-designed roof system is critical in defending against ultraviolet rays, ponding water, and high winds that can all contribute to premature deterioration of roofing materials. Failures in the design may result in destructive leaks that damage interior spaces, resulting in costly repairs that may interrupt research and teaching and result in early roof replacement.
The concrete structure’s 27,313-square-foot roof has a relatively low slope with a central penthouse constructed of steel on top of it. There is a terrace off the building’s fourth floor made of granite pavers and the entire roof is designed to be reflective to reduce heat absorption into the building. Unique flashings were used around the curve of the penthouse and platforms to tie it to the parapet. The roof achieves an average R-value of 48.45 and helps the building achieve its impressive SRI rating of 104 qualifying it for an energy star rating and LEED Gold standard with credits for solar reflectivity and its adhesives/sealants.
The Wilkinson Building’s roof system is composed of five complementary layers that cover the substrate board: a vapor retarder, tapered polyiso insulation board to achieve positive drainage, HD polyiso cover board to protect the system, an adhered polyvinyl chloride (PVC) membrane, and pavers at the level 4 terrace to allow pedestrian traffic over the roof.
• Vapor barrier: The Sarnafil SA 31 Vapor Retarder serves as both an air barrier and vapor retarder within insulated roofing systems. It can also be used in direct application to steel, concrete, gypsum decks, plywood, and approved gypsum boards.
• Tapered insulation panels: Sarnotherm rigid closed cell polyisocyanurate boards with coated glass facers form the next layer of the roofing system. The boards are available from the manufacturer in both flat and tapered formats allowing designers to carefully engineer a positive drainage slope to guide precipitation into gutters, to thereby prevent ponding water. These polyiso panels are manufactured without CFCs or HCFCs and have virtually no global warming or ozone depletion potential. They are resistant to mold and offer improved coverage rates in adhered systems, compatible with Sarnafil and Sikaplan membranes.
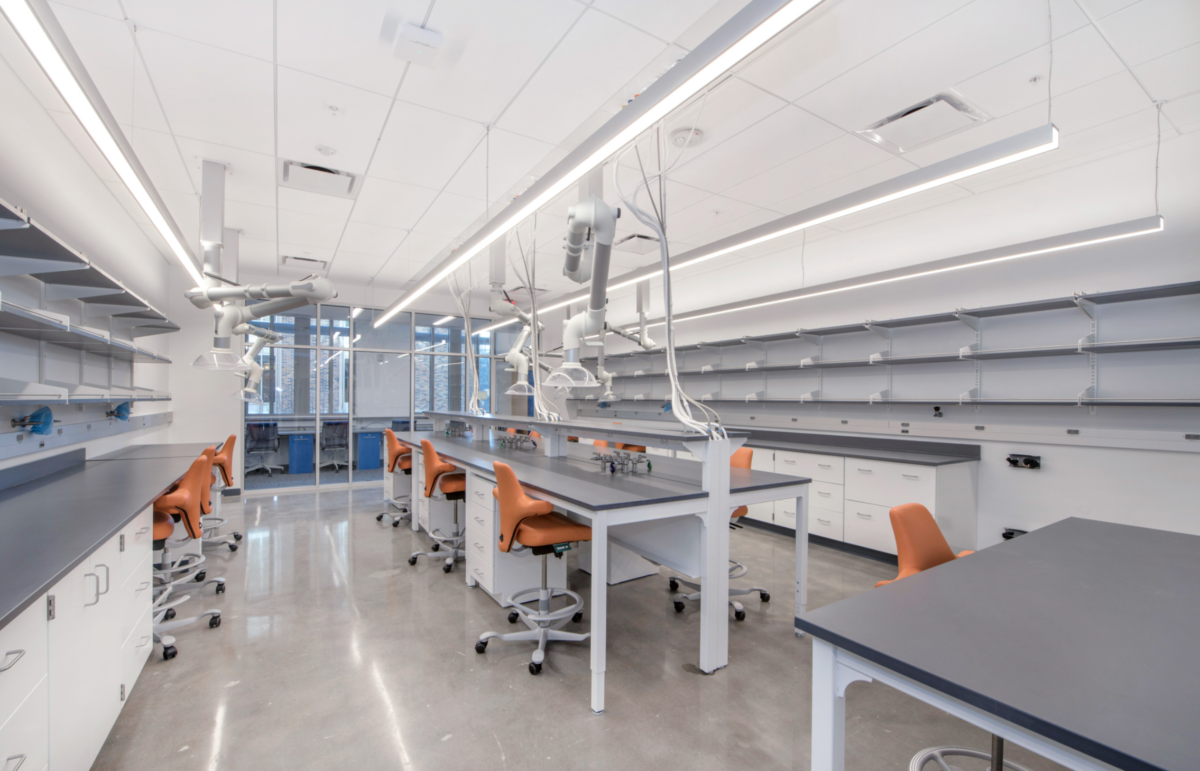
• High-density polyiso cover board: Enclosing the tapered insulation panels are high-density polyiso cover boards that bring additional R-value to the system while providing a suitable substrate for attachment of the membrane and protect the underlying layers from roof traffic. This protective layer makes it possible to utilize roof space for photovoltaic solar arrays, HVAC systems, or other critical operations. HD polyiso cover boards have superior water, mold, and impact resistance and enhance the roof system’s long-term durability. Panels are lightweight, easy to cut, and virtually dust-free which makes them attractive for installers.
• Adhered PVC membrane: The Proven Performance Sarnafil Membrane chosen for the Wilkinson Building roof can be easily contoured for uniquely shaped roofs. It can be used on both low and steep slopes, has high wind-uplift resistance, does not require a nailable substrate, or allow fastener penetration. The membrane has an adhered feltback that minimizes substrate imperfections, eliminates sheet flutter and billowing, and has aesthetically pleasing resemblance to standing-seam metal roofs.
• Pavers: The fourth-floor terrace and the roof’s pedestrian and maintenance walkways are lined with pavers atop pedestals on the roof’s waterproof membrane.
The roof was installed by Baker Roofing working in conjunction with construction managers from Skanska USA. The team included a dedicated skin consultant for the roof who ensured compliance with design specifications and manufacturer guidelines. After installation, the roof underwent third-party testing and inspection that included a flood test on the terrace area and an electronic leak test certifying that the roof’s surface was free of any voids or punctures before the pavers were installed.
When you’re working for engineers who prize data-driven decision making and exacting performance, every detail that goes into their building’s security and performance takes on added importance. The roof of the new Wilkinson Building for Duke University’s Pratt School of Engineering combines the best technologies available for a uniquely high-performance cover for an ambitious and highly-anticipated campus addition.
About the author: Paul Kelker, LEED AP, is a senior project manager with Skanska USA. For more information, visit usa.skanska.com.
TEAM
Architect: Bohlin Cywinski Jackson, New York, bcj.com
Construction Manager: Skanska USA Building Inc., New York, usa.skanska.com
Roofing Contractor: Baker Roofing, Raleigh, North Carolina, bakerroofing.com
MATERIALS
Membrane: The Proven Performance PVC, Sika Sarnafil, usa.sika.com/sarnafil/
Cover Board: HD Polyiso Cover Boards, Sika Sarnafil
Tapered Insulation: Sarnotherm, Sika Sarnafil
Vapor Barrier: Sarnafil SA 31, Sika Sarnafil

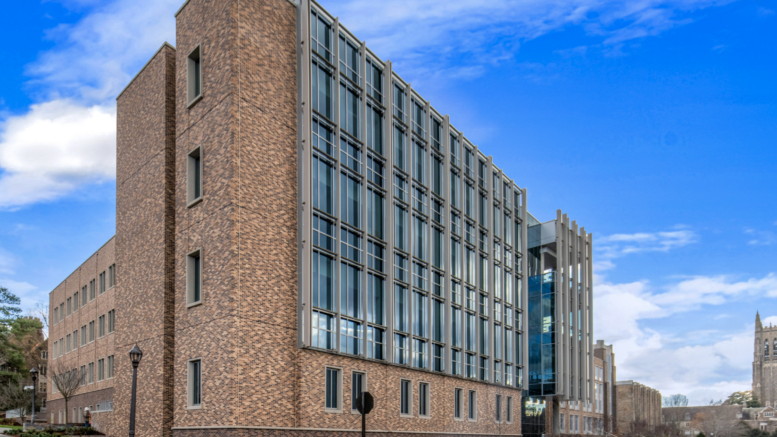

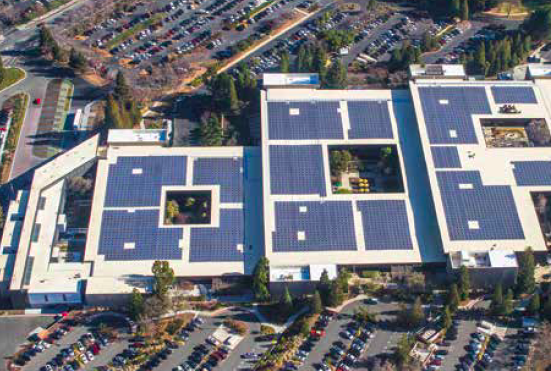
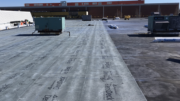
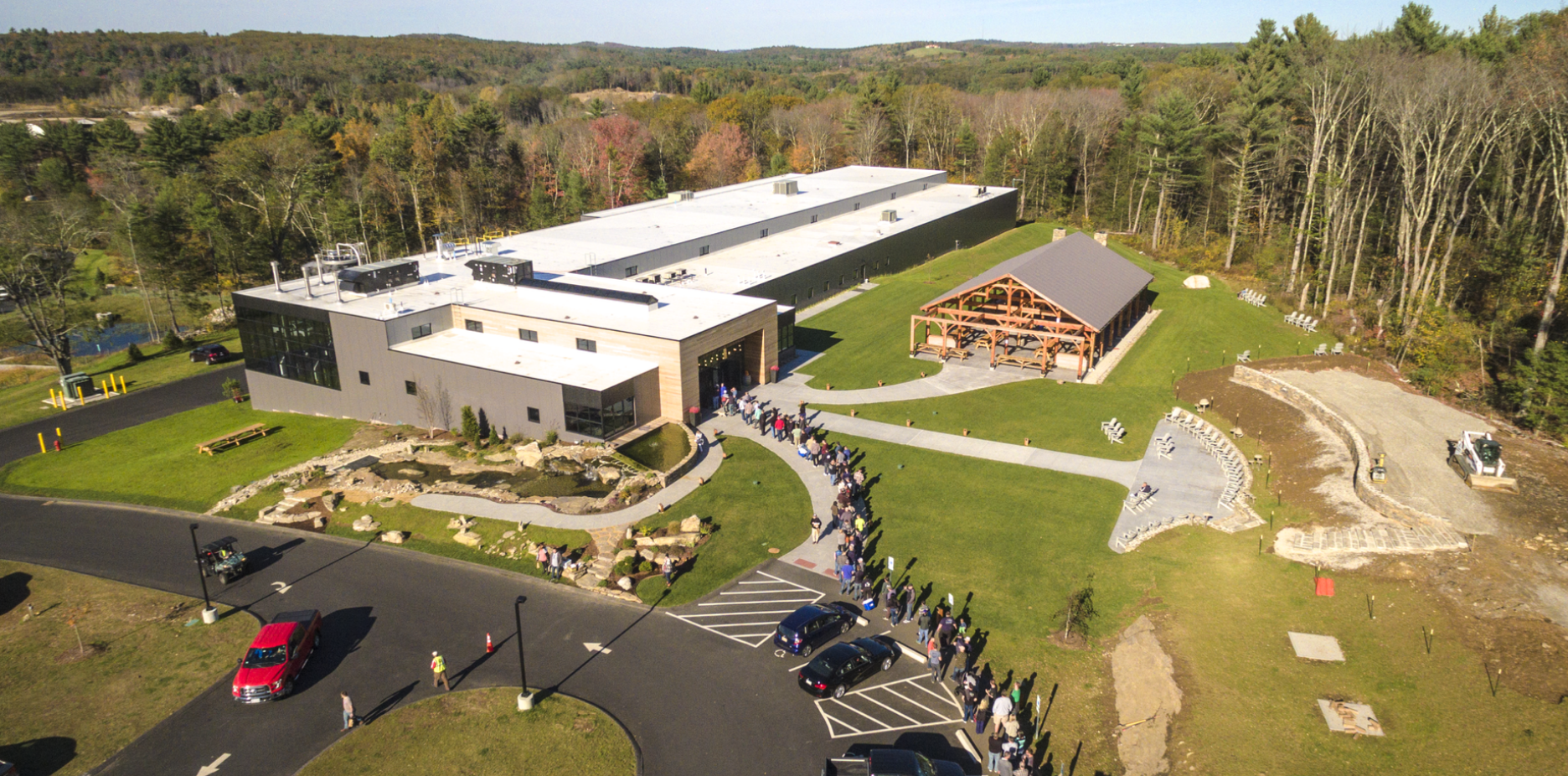
Be the first to comment on "Engineering a World-Class Roof for Duke’s New Engineering Building"