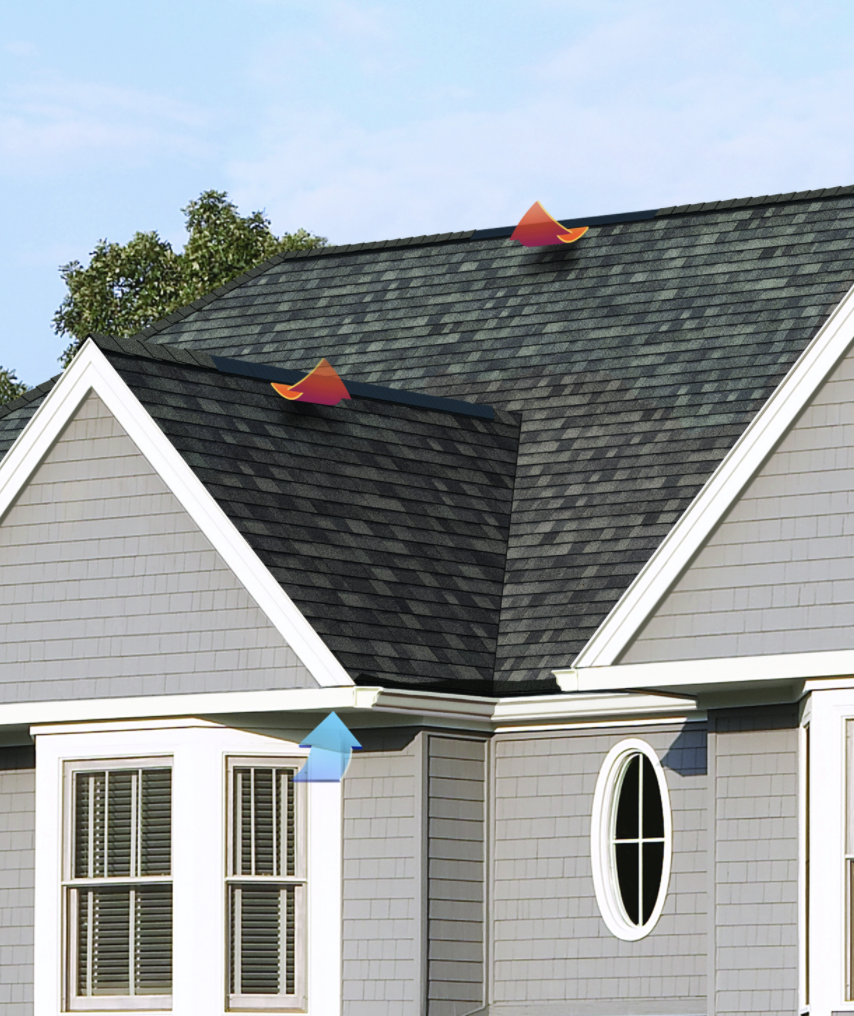
What do blisters, bumps, and mole runs on a home’s roof have in common? Beyond detracting from exterior curb appeal, they may indicate a ventilation problem contributing to a range of comfort and performance concerns. Even the highest-performing roofing system will not deliver its full performance if a home’s roof is not properly ventilated.
Below, we look at how a balanced approach to ventilation supports a home’s structural performance and its occupants’ comfort. Balanced ventilation can prevent problems ranging from ice dams on a home’s exterior during winter to uncomfortable indoor humidity in the summer.
Ventilation supports the natural flow of air into and out of the home’s attic space. The forces of wind pressure and thermal effect work together to ventilate the attic. Intake vents allow cool, dry outside air to be drawn up into the attic, while exhaust system components direct the flow of excess heat out of the attic and back into the environment. A balanced ventilation system has an equal distribution of intake and exhaust vents (50 percent near the eave and 50 percent near the ridge), helping optimize air exchange and supporting effective thermal and moisture management.
Balance between intake and exhaust is key. Inadequate intake vents can cause negative air pressure air blowing across the roof surface to force higher pressure air to move outside the attic. As the displaced attic air needs to be replaced, insufficient intake ventilation will cause air to be drawn in through exhaust vents, potentially drawing in moisture/precipitation from outside.
Managing both the roof’s thermal and moisture profiles demands a balanced approach to ventilation. This balanced approach is comprised of three components: ample insulation, balanced ventilation, and controlled airflow through proper sealing and insulation — the ABCs of ventilation.
Ample Amount
The International Building Code (IBC) and International Residential Code (IRC) require a minimum ventilation ratio of 1:150 (1 square foot of vent area for each 150 square feet of attic/roof area). If certain requirements are met, such as balanced ventilation, the ratio can be reduced to 1:300. Always consult local codes for specific requirements. Owens Corning recommends a 1:150 ratio combined with balanced intake and exhaust ventilation. The free online Owens Corning ventilation calculator (www.owenscorning.com/en-us/roofing/components/vent-calculator) is a practical tool for informing insulation levels. By entering square footage or the metrics of the space, users can determine how much ventilation is required for the space.
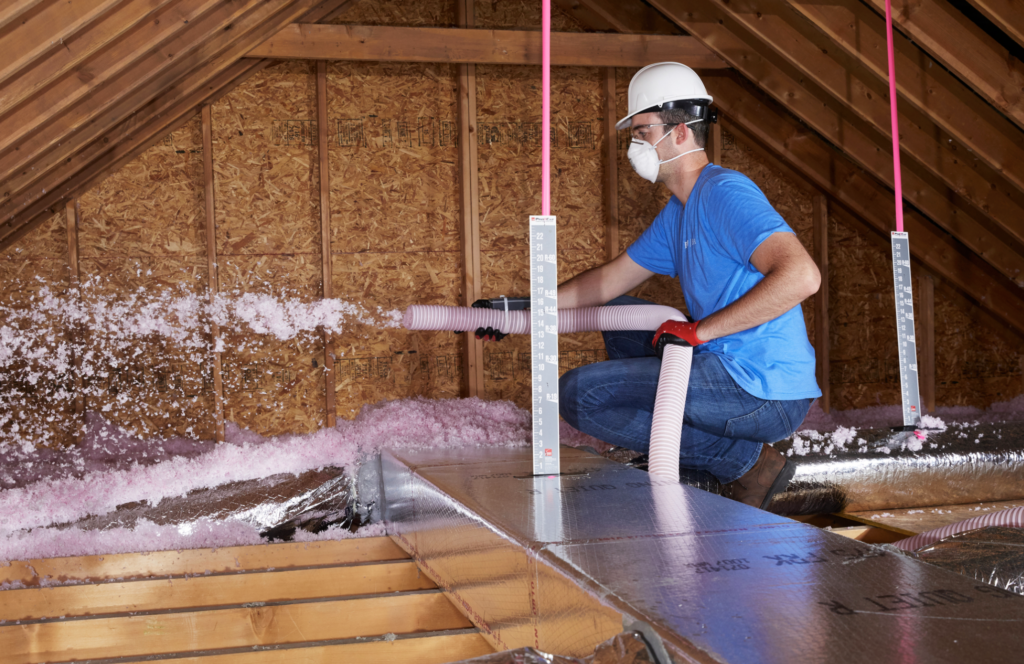
Ample ventilation is about much more than code compliance. Properly installed, vents can help manage moisture that leads to performance problems. For example, in cold climates, high moisture levels inside (from showers, cooking, fish tanks, etc.) combined with cold outside air can cause frost to form on the interior of the roof deck, posing a risk for dry rot to occur. By keeping the roof deck temperature closer to the outdoor temperature, ventilation may also reduce ice dam occurrences, which can lead to water leaks on steep-sloped roofs. And in hot climates or during summertime, ventilation helps exchange hot attic air with cooler outdoor air, contributing to a more comfortable home.
Balanced Ventilation
Good ventilation requires a 50/50 balance between intake and exhaust vents to keep conditioned air inside the house and out of the attic. As exhaust vents (typically ridge vents or off-ridge vents) pull air out of the attic, the intake vents replace this “lost” air, drawing in air from outside. Location of the vents is also very important. Intake vents should be installed in soffits or lower on the roof slope near the eaves. An imbalance between intake and exhaust vents can create negative pressure in the attic, drawing in air from the conditioned part of the home via the ceiling, wall cracks, lighting fixtures and/or joints in the framing. This situation can result in a less comfortable indoor environment, lost energy, and higher heating/cooling bills. In no case should the amount of exhaust ventilation exceed the amount of intake ventilation.
Controlled Airflow
The amount of moisture generated by human activities inside the average home is significant. A common estimate is that a family of four’s combined activities will contribute 1.3 gallons of water per day to the home’s indoor environment.
When trapped in various elements of the roofing system, liquid or vapor moisture contributes to problems ranging from structural damage to mildew and indoor odors. Similar to temperature differences, moisture in the air can lead to deck deflection as the wood in the roof deck deteriorates and warps. Too much humidity may also have a corrosive effect on metal components in the attic, including ductwork and HVAC equipment. Inside the home, high relative humidity may help facilitate the formation of mildew or peeling paint.
External Factors To Consider
In addition to proper balance of intake and exhaust vents, adequate insulation, and controlled moisture, other less-controllable factors may also influence ventilation rates — including variations in wind speed, wind direction, and surrounding topography. While higher wind speeds tend to increase ventilation rates, ventilation rates at a given wind speed may vary by a factor of 10. Ventilation rates are highest when the airflow/wind direction is perpendicular to intake openings. Ventilation rates decrease as wind direction becomes more parallel to the opening. Even topography can influence ventilation by influencing the speed and direction of wind. For example, the number and location of nearby structures, a home’s height, trees/vegetation, and variance in surrounding elevations can all affect the flow of wind. Predicting the impact of these factors requires sophisticated building science technologies, which can serve as useful tools for comparative analysis and help influence product innovations.
Modeling and Building Science
Owens Corning uses advanced technologies to inform ventilation approaches for mitigating thermal and moisture challenges. For example, computer simulations were used to evaluate how different ventilation strategies would impact attic temperature. Using AtticSim software, team members simulated temperatures in a Tampa, Florida attic during one week in July. The modeled attic had a gabled construction, measured 50 feet by 27 feet with a 4:12 roof slope, and had R-30 insulation installed in the ceiling. The analysis evaluated two ventilation schemes: one with balanced ventilation (soffit-to-ridge) and one with unbalanced ventilation (soffit-to-soffit only). As a “control” measure, a sealed attic (attic without vents at the soffit and the ridge) was also evaluated. Analysis reveals that temperatures in a sealed attic without any ventilation exceeded 140 degrees Fahrenheit. The balanced ventilation between intake and exhaust was effective in reducing temperature in the attic when compared to the soffit-only approach. The balanced ventilation reflected a temperature difference of more than 30 degrees when compared to the soffit ventilation approach.
What practical application can we make of this building science research to inform a ventilation strategy? This analysis shows the benefits of a balanced approach. When the roof’s intake and exhaust system is balanced, the benefit of wind pressure and buoyancy-induced ventilation work together to increase air exchange and lower attic temperatures. The unbalanced approach (soffit-to-soffit only) is more variable and does not lead to the same air temperature reduction. The unbalanced, soffit-only ventilation is less effective and appears to be impacted by changes in wind speed and direction.
At the end of the day, it doesn’t take a building scientist to understand the benefits of getting the ventilation right with a balanced approach. Balanced ventilation keeps homeowners more comfortable, contributes to the roof system’s proper functioning, and helps a contractor walk away with confidence, protecting both the businesses’ reputation and the bottom line.
About the authors: Lucas Console is Product Manager – Owens Corning Roofing and Greg Keeler is Technical Service Leader – Owens Corning Roofing. For more information, visit www.owenscorning.com/roofing.

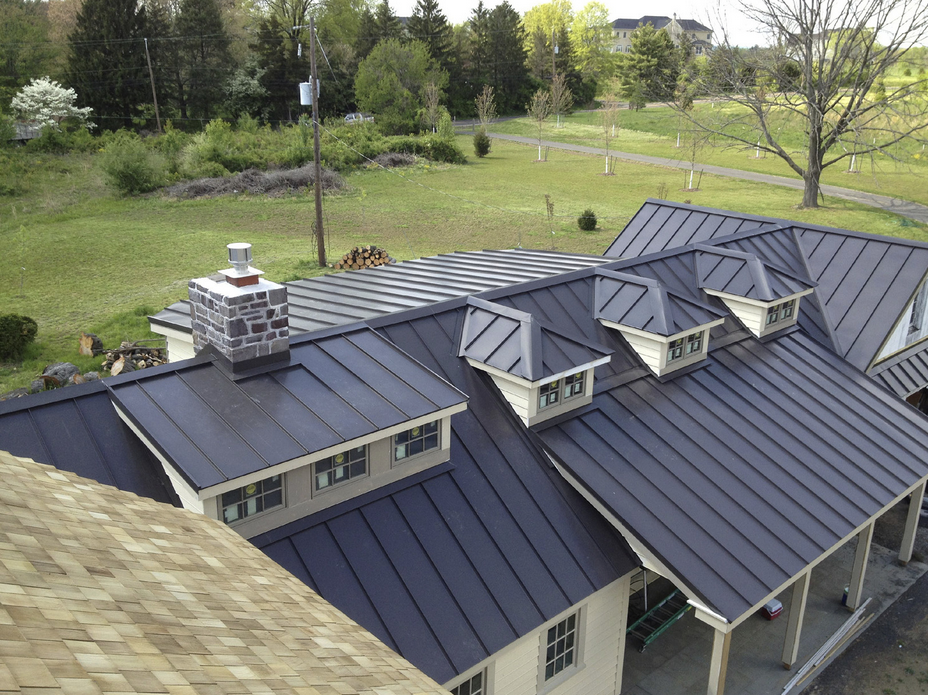

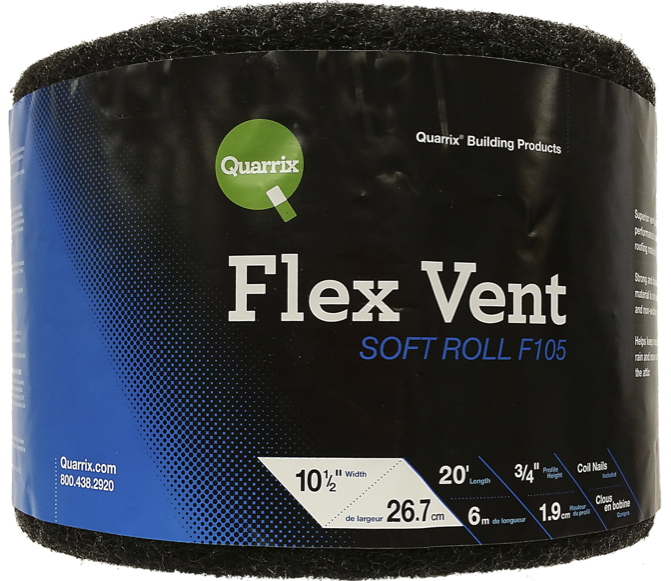
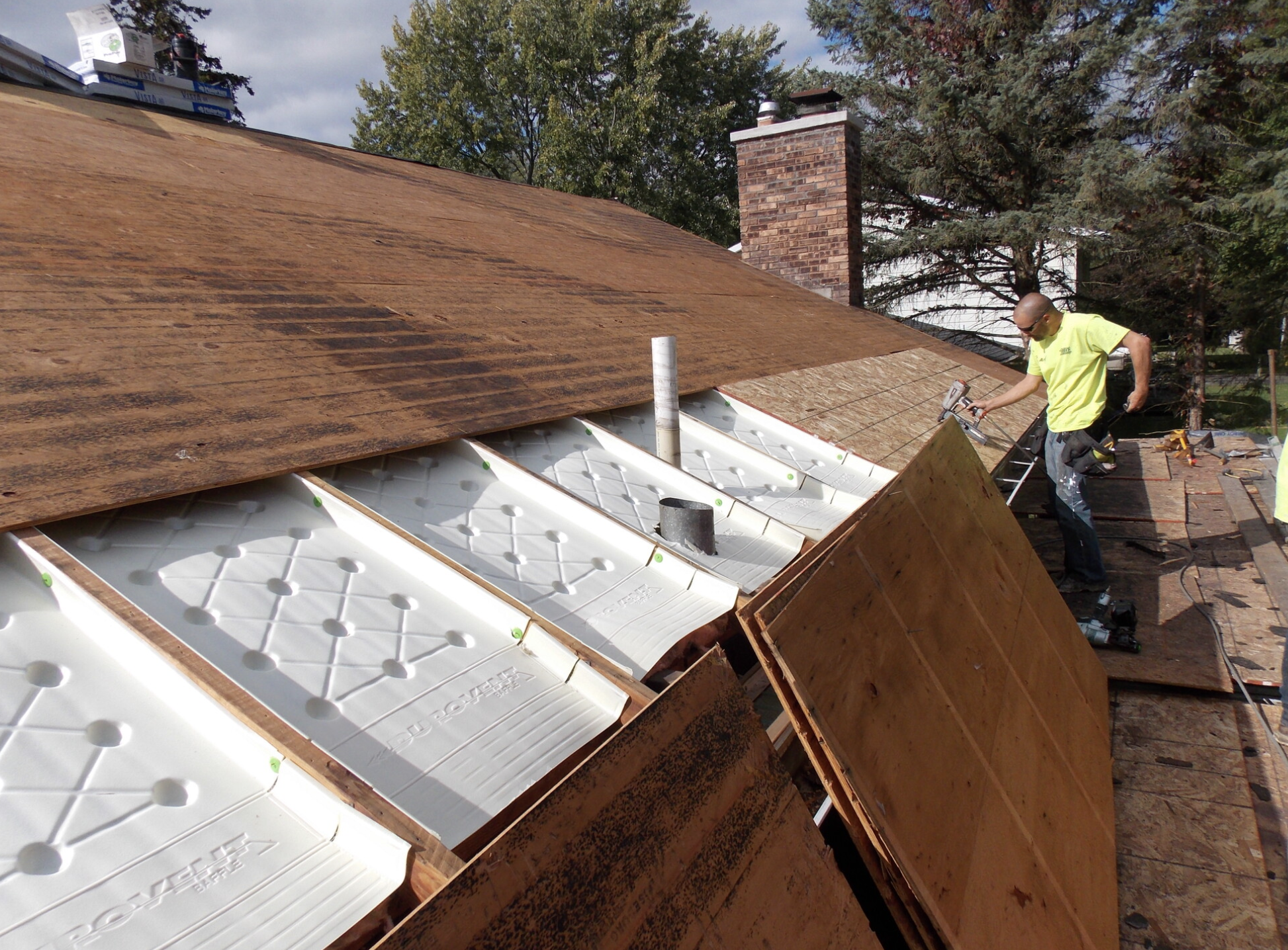
Be the first to comment on "How to Achieve a Balanced Approach to Ventilation"