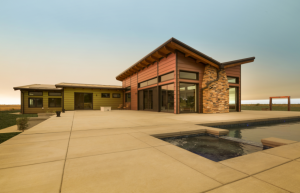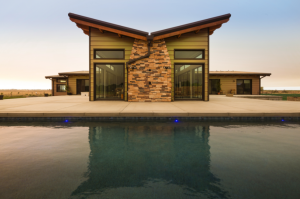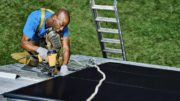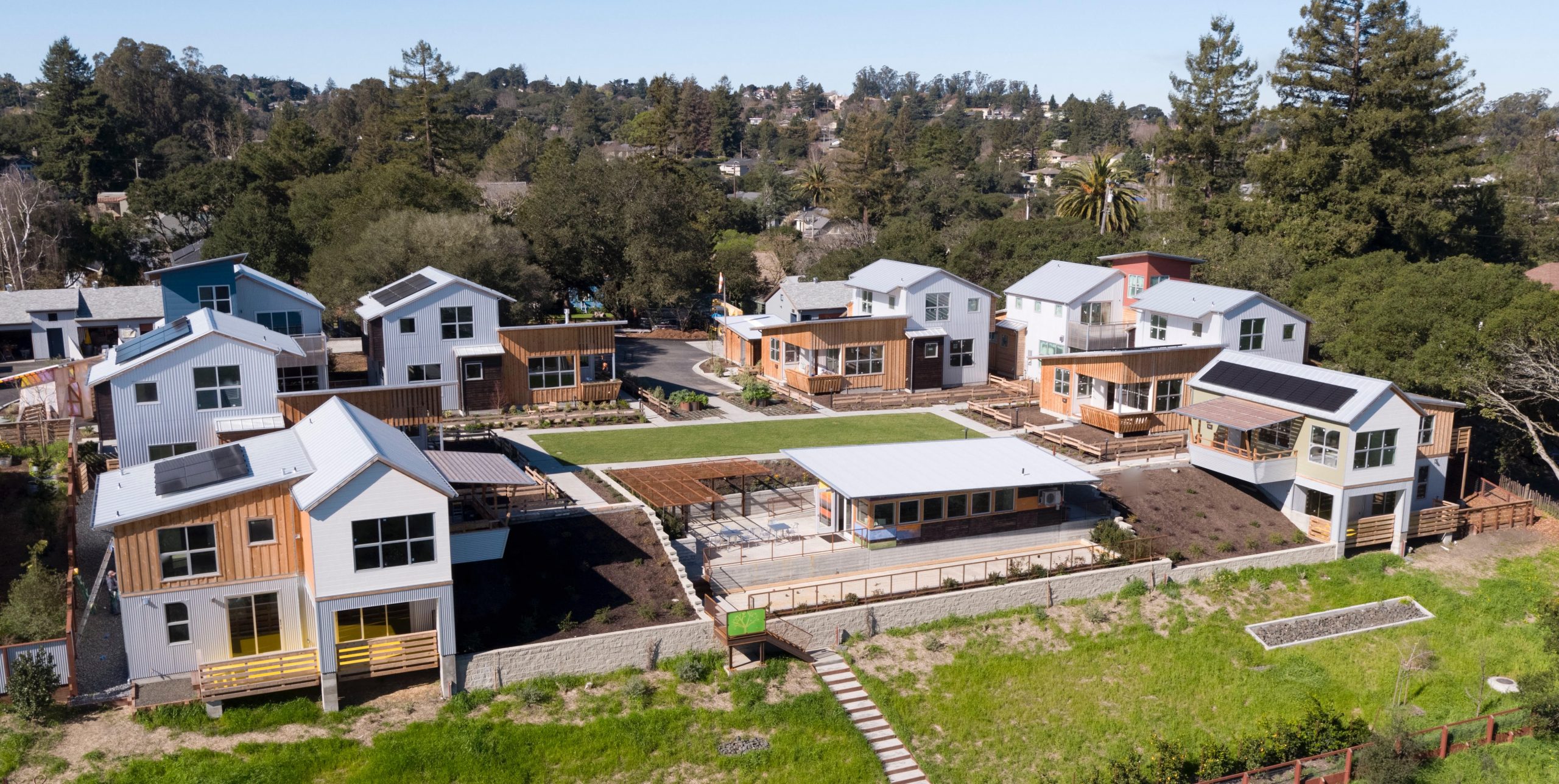Attention to detail was essential when installing the double wall system, notes Rua, because the insulated panel serves as the substrate for the finish system. “We had to make sure everything lined up perfectly and we had support in the proper places because we were mounting a second wall panel system on top of it that had certain attachment requirements,” he says.

The insulated metal panels are finished in Valspar’s Kameleon Dusty Rose, a paint system that changes color depending on the angle it is viewed from and how the sun is shining on the surface of the panels.
Drainage Challenges
Another consideration that immediately jumped out at Rua was drainage. The butterfly roof channeled all the water into a long valley in the center, so it was essential that the internal gutter be absolutely bulletproof. Rua’s worries were allayed when Eser informed him he was having the 55-foot-long gutter fabricated from one continuous piece of stainless steel. “That made tying the roof into it a lot easier,” Rua notes. “We did have to install built-in pitch inside the trough of the gutter because it literally ran from one end to the other but, believe it or not, that was pretty straightforward.”
The roof system featured two other built-in gutters, and these were perhaps the trickiest part of the installation, according to Rua. “There are two roofs that sloped into walls,” he recalls. “We literally had to inset gutters right at the wall, and that’s always a scary proposition because you have your pitched roof running into that inset gutter right at the wall,” he says.
The gutters were installed before the IMPs, so the height and slope had to be perfect. For added protection, crews installed a self-adhering, high-temperature underlayment specially designed for metal roof systems. “In some areas, you have four or five components all coming together where that roof hits that wall,” Rua says. “They all have to intertwine and be incorporated into each other and be watertight, but we had confidence that it would all work because of the effort put into the shop drawings and details before work began.”
The House Is Now a Home
Eser and his wife have been in their new home for about a year, and they are thrilled with the results. Coordinating the work of all the subcontractors gave Eser even more appreciation for the role of the general contractor. “Being a GC is almost like being an orchestra conductor; you have to make sure all of the subcontractors are working together,” he says. “The biggest challenge was to find the right people and have them in place at the right time.”

The standing-seam roof includes approximately 8,000 square feet of KingZip 6-inch-thick insulated panels. The rooftop photovoltaic system engineered, installed and maintained by Kingspan Energy provides more than enough energy to meet the home’s needs.
The photovoltaic system is designed to attach to the standing seams with clips, eliminating the need for penetrations. “There is not even one single hole drilled in the roof to mount the solar panels, so that’s a very big plus,” Eser adds.
Sixty solar panels supply two or even three times the energy the home uses in the summer, and even though it pulls some supplemental energy from the grid in the winter, Eser is confident the house is net zero or better at the end of any given 12-month period.
The Esers also love the look of their new home. They found the color palette complements the countryside, and its high reflectivity helps keep the surface cool. The house has even become a source of entertainment in the neighborhood; neighbors will drive by just to see the house change color as they view it from various angles.
Eser recalls that when he first told his neighbors and friends the house would be made of metal, they couldn’t hide their disappointment. Some confessed they feared the house would be an eyesore. They have all since apologized. “Everybody loves it,” Eser says. “When they first came to see it, you should’ve seen the expression on their faces. They all said, ‘Wow! This is unbelievable!’ They hadn’t seen anything like it before.”
Roof Materials
Insulated Standing-seam Roof Panels: KingZip from Kingspan
Roof Underlayment: LASTOBONDShield HT from Soprema
Concealed-fastener Wall Panels: XC-12 Integrity Series panels from Morin, a Kingspan Group company
Insulated Metal Wall Panels: KarrierPanel from Kingspan
Custom Paint Finish: Kameleon Colors from Valspar
PHOTOS: CHIP ALLEN ARCHITECTURAL IMAGES




Be the first to comment on "Metal Roof and Walls Help Home Reach Lofty Design Goals"