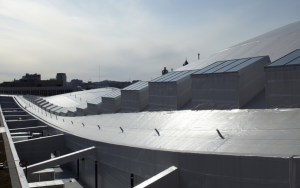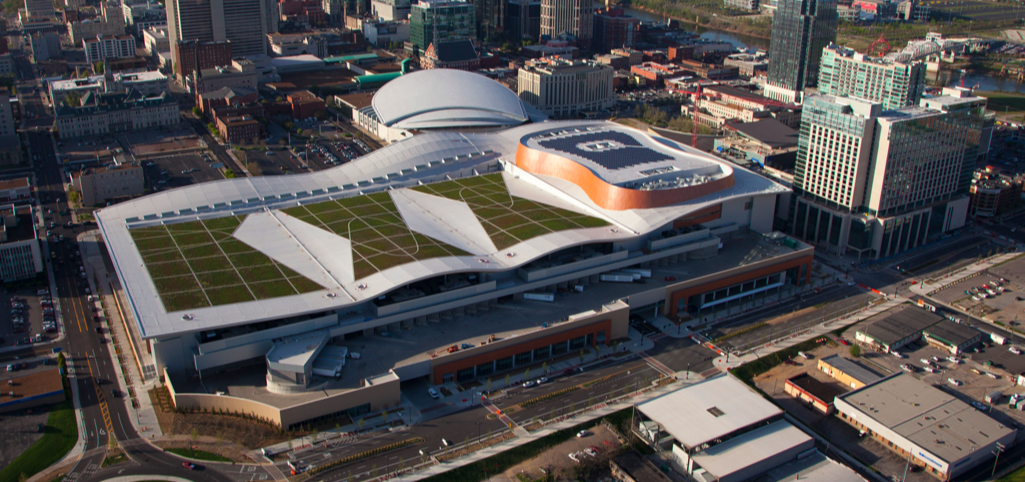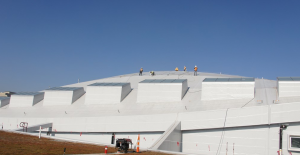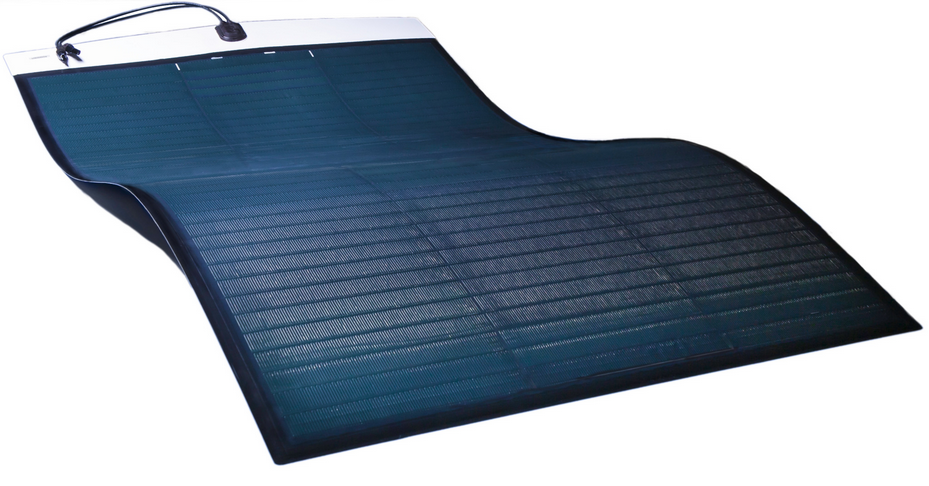It isn’t often that a nightmare becomes a pleasant reality. Andy Baker, vice president of Raleigh, N.C.- based Baker Roofing, recalls the year he spent as project manager for the roofing of the new Music City Center in Nashville, Tenn., as one of his most challenging jobs. “The logistics, a tight spot downtown, the size of the project and everything that goes along with that—thousands of people trying to work and everyone needs their material in that area at the same time. Even the unique shape of the building made it hard,” Baker remembers. “We’re glad it’s done and we can look back on it now and say: ‘Wow! We did that.’”

The Music City Center was built to be the catalyst for more development in the SoBro neighborhood of Nashville, Tenn. It is intended to create a diverse economy that won’t be affected if flooding occurs, like in May 2010.
In addition to the Music City Center’s imaginative design that resembles various musical instruments, the building boasts a number of features that are ideal for a high-profile project. Many of these features are located in the most opportune of places—the roof. An Energy Star-qualified thermoplastic PVC membrane covers the 643,752-squarefoot roof while a 186,700-square-foot vegetated roof literally mimics the rolling hills of Tennessee’s Highland Rim. The rooftop also hosts a 211-kilowatt solar-power system on the 1-acre area that is over the Grand Ballroom, a rooftop space that resembles an acoustic guitar in shape. Lastly, the roof collects rainwater that is funneled to a 360,000-gallon tank before it is used to irrigate the site and flush hundreds of toilets inside.
Construction Challenges
Baker and his colleagues knew the Music City Center would present many challenges even before work began. “We knew it was going to be a logistical nightmare going in but then you have to live it,” he recalls. “You would think four city blocks would be a large enough area to work from but there were thousands of contractors working and receiving materials at the same time. Trying to keep truck drivers and suppliers happy was difficult. The community was great though; there were a lot of police officers around to direct traffic.”
Installation also proved perplexing because of the roof’s undulating slopes of 1/4:12 to 12:12. Baker likens the rolls to waves and points out in some places they were almost conical in shape. In the areas in which there was no vegetated roof, the crew fastened two layers of 1.7-inch polyisocyanurate insulation followed by 1/4-inch roof board. Then a 60-mil thermoplastic PVC membrane in a light gray color was fully adhered to the assembly. The membrane features a lacquer coating to reduce dirt pickup.
Photos: Keri Baker





Be the first to comment on "Nashville, Tenn., Begins Revitalization of Its City Center with a New Convention Space that Features a Truly Unique Roof"