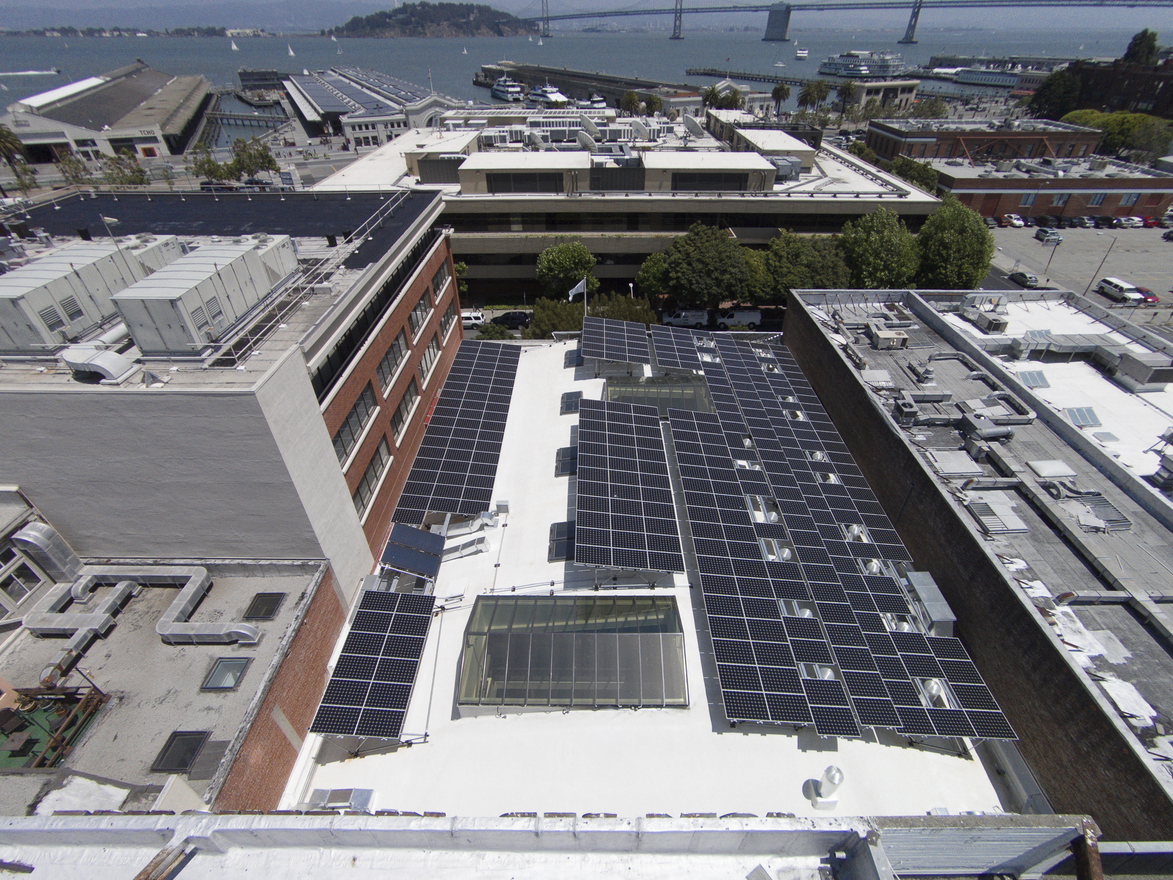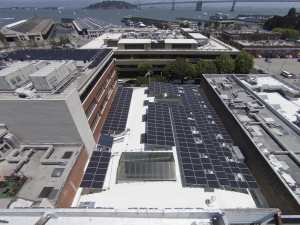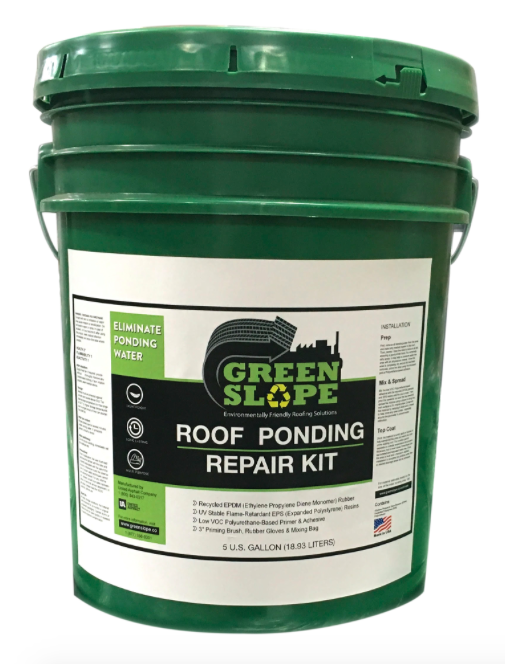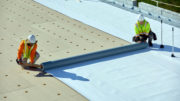DPR Construction, Phoenix
Team
Roofing contractor: Arithane Foam, Corona, Calif.
Architect/engineer: SmithGroupJJR, Phoenix
Daylighting systems distributor: Norcon Industries, Guadalupe, Ariz.
Roof Materials
Eighty-two Daylighting Systems were installed in the renovated 16,533-square-foot building, formerly an abandoned retail boutique at the corner of 44th Street and Van Buren in Phoenix.
“The use of the Daylighting Systems was an integral part of our sustainability and lighting energy savings plans for the renovated space,” says Dave Elrod, regional manager of DPR Construction, Phoenix. “The products are a cost-efficient solution to provide lighting since they nearly eliminate the need for artificial daytime lighting.”
In addition, the roof is composed of foam with an R-25 insulation value (approximately 4-inches thick) over plywood sheathing.
Daylighting systems manufacturer: Solatube International Inc.
Foam roofing manufacturer: Quik-Shield from SWD Urethane
Roof Report
DPR Construction is a national technical builder specializing in highly complex and sustainable projects. In less than 10 months, the design-build team researched, designed, permit-ted, and built a highly efficient and modern workplace with numerous innovative sustainability features.
In addition to natural daylighting, the office features an 87-foot zinc-clad solar chimney, which releases hot air from the building while drawing cooler air in; shower towers that act as evaporative coolers to regulate building temperatures; 87 operable windows designed to open and close automatically (based on indoor/outdoor temperatures); and two “vampire” shut-off switches to keep electrical devices (radios, cell-phone chargers, microwaves) from using plug energy when no one is in the office.
Access to the building was limited during construction. Spray foam roofing, which took about seven days to complete, had to be done in small quadrants because of the tight schedule as work was progressing in the other sections. The roofing workers were challenged by the barrel-shaped roof, which created footing difficulties, and the many penetrations that had to be flashed, including all PV support legs, Solatubes, skylights and HVAC penetrations. Work was completed in the middle of winter, so additional protections and efficiencies were required.
The circa-1972 building has been officially certified as a Net-Zero Energy Building by the Seattle-based International Living Future Institute through its Living Building Challenge program. It also has received LEED-NC Platinum certification from the U.S. Green Building Council, Washington, D.C.
PHOTOS: Ted Van Der Linden, DPR Construction






Be the first to comment on "Projects: Office"