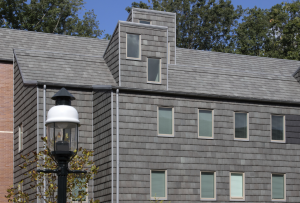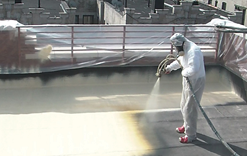Lakeside Apartments and Townhomes, Princeton University, Princeton, N.J.
TEAM
Roofing Contractor: Baker Roofing, Raleigh, N.C.
Architect: Studio MA, Princeton

The design team chose terra-cotta roof tiles for the roof and walls.
ROOF MATERIALS
Studio MA found LudoSlate, a terra-cotta lightweight slate alternative roof tile manufactured by Ludowici, via a web search. Upon review, the team found that LudoSlate met the desired LEED criteria and was an affordable and attractive solution for the project.
After choosing the terra-cotta roof tiles, the design team was introduced to Ludowici’s subsidiary, Terreal North America and NeXclad. NeXclad utilizes Ludowici terra-cotta tiles to create an economical wall cladding solution. Skeptical about using terra-cotta roof tiles on a vertical surface, the team soon realized that the NeXclad wall cladding tiles in the LudoSlate profile provided a beautiful aesthetic.
The 75-year material warranty on both products, including color, as well as Ludowici’s history as a U.S.-based company in continuous operation since 1888, solidified the decision.
Ludowici recommended Baker Roofing for its ability to man multiple buildings at once and have a large installation team onsite, as well as design, fabricate and install zinc metal flashing details, which were integral to the wall system application. The contracting company’s knowledge and experience and its ability to meet the budget also were deciding factors.
Once the installation and code hurdles were cleared, Ludowici worked with the architect and team on the final details. An extensive color development and selection process, which included many rounds of review with Ludowici’s ceramics team and creation of onsite blend mock-ups, resulted in a subtle, custom color blend for the project.
About 250,000 square feet of LudoSlate and NeXclad 16-inch LudoSlate cover 100 percent of the roof area and 50 percent of the wall area, respectively.
Terra-cotta Tile Manufacturer: Ludowici
Wall Cladding Manufacturer: Terreal North America
ROOF REPORT
In 2005, Princeton University set out to develop a 10-year plan to revitalize student housing on its campus. The Lakeside Apartments and Townhomes project also had a goal to improve the condition and sustainability of the school’s buildings while limiting the impact on the surrounding woodlands.
Completed in May 2015, Princeton University’s newest graduate student community provides housing for more than 715 graduate students and their families in a collection of townhomes and mid-rise apartments on 14 acres located on the main campus. The community is highlighted by an extensive student common area, featuring a multipurpose event space, staff offices, community living room, full kitchen, outdoor deck and barbecue, computer facilities, exercise room and 550-car parking structure. Winding through the complex are pathways and vistas carefully located to connect Princeton’s campus to adjacent Lake Carnegie
The design team was tasked with creating a 134,500-square-foot complex that would look and feel like a community while maintaining the richness and scale of the existing university buildings. As part of Princeton’s sustainability efforts, the complex would also need to blend with the surrounding woodlands and meet LEED Silver Certification.
PHOTO: JE Evans




I was the Project Foreman on this job. Very proud to have been a part of it and thankful for the recognition!