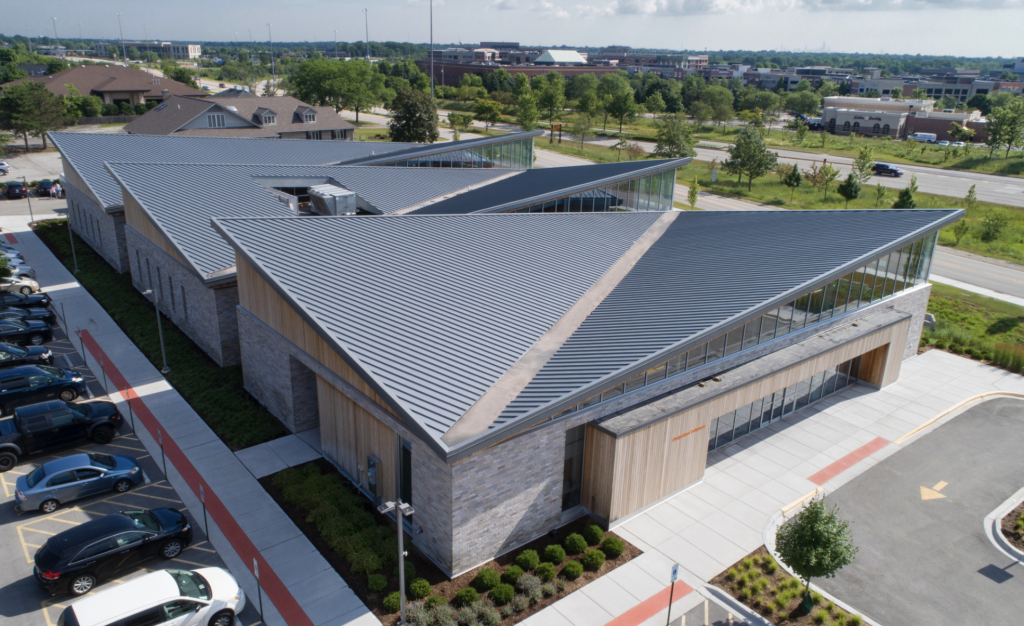
The Shirley Ryan AbilityLab provides rehabilitation services to help patients recovering from severe conditions including traumatic brain injury, spinal cord injury, strokes, and cancer. The organization’s new 25,000-square-foot outpatient facility in Burr Ridge, Illinois, features a unique, uplifting roof design incorporating angled, V-shaped sections of standing seam metal roofing.
The low points in the center of each section and other low-slope areas are covered with an EPDM roof system. At the building’s perimeter, the roof and walls frame clerestory windows that allow natural light to flood the interior.
It took a talented team of construction professionals to execute the design conceived by architects in HDR Inc.’s Chicago branch. Willie Hedrick, Division Manager of All American Exterior Solutions, Lake Zurich, Illinois, notes that he and his team worked closely with the architect and the general contractor, Krusinski Construction of Oak Brook, Illinois, at each phase of the roof installation process.
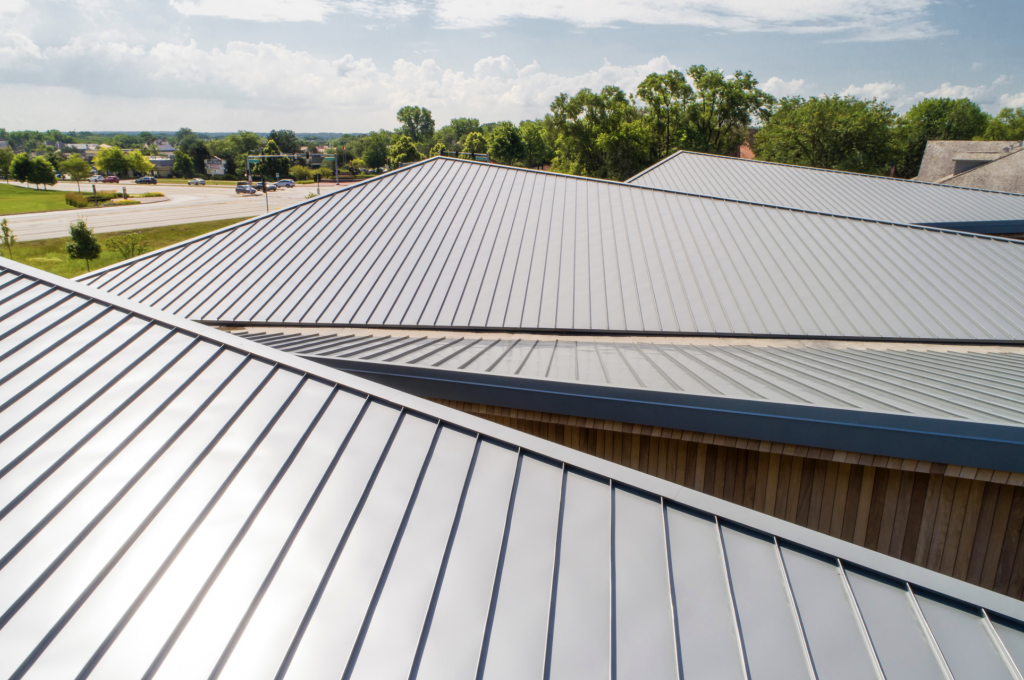
“Initially the architect had specified a very nice but very expensive Terne-coated stainless steel panel,” notes Hedrick. “The project had budget issues, so we offered the Petersen prefinished steel panel as a value engineering option. The mechanically seamed Tite-Loc panel could handle the low-slope application and also came in a variety of colors. We also offered a 20-year watertight and finish warranty. For approval, we built a mockup for the architect and owner to review and also provided several references for completed projects around the Chicagoland area that they could visit to see finished examples of the proposed panel and color.”
Three different sections of the facility sport the Petersen’s V-shaped PAC-CLAD metal roof, with the wedges on each side sloping down to a valley in the center. Within the valley, the Carlisle SynTec EPDM roof system was installed over tapered insulation to ensure water would flow properly to the roof drains.
“The EPDM was an appropriate selection on the balance of the roof,” Hedrick says. “The workability of EPDM with tight, intricate details worked well throughout the project but especially within the gutter troughs between metal panel wedges.”
After the building’s metal deck was topped with half-inch DensDeck Prime and a self-adhered vapor barrier, crews from All American Exterior Solutions installed tapered polyisocyanurate insulation and 5/8-inch DensDeck Prime cover board. They then fully adhered 8,600 square feet of 60-mil EPDM.
All American then installed 21,500 square feet of 24-gauge steel PAC-CLAD Tite-Loc standing seam panels. The metal panels were installed over Carlisle WIP 300 HT underlayment, which topped 5/8-inch fire-rated plywood and 7 inches of polyisocyanurate insulation. Finishing touches included 3,800 square feet of Petersen .032 aluminum PAC 750 soffit panels and PAC 2000 prefinished Kynar column covers.
Installation Challenges
The weather was a concern, as the roof installation began in November and typical Midwest winter weather was looming. “The metal roof would be a time-consuming installation, so initially we focused on getting the building watertight for the GC by installing the EPDM roof and the metal roof underlayment, including insulation and plywood,” Hedrick explains. “The WIP 300HT allows for a 180-day exposure time to UV, so it gave us ample time to install the metal roof while ensuring watertightness in the space being finished below.”
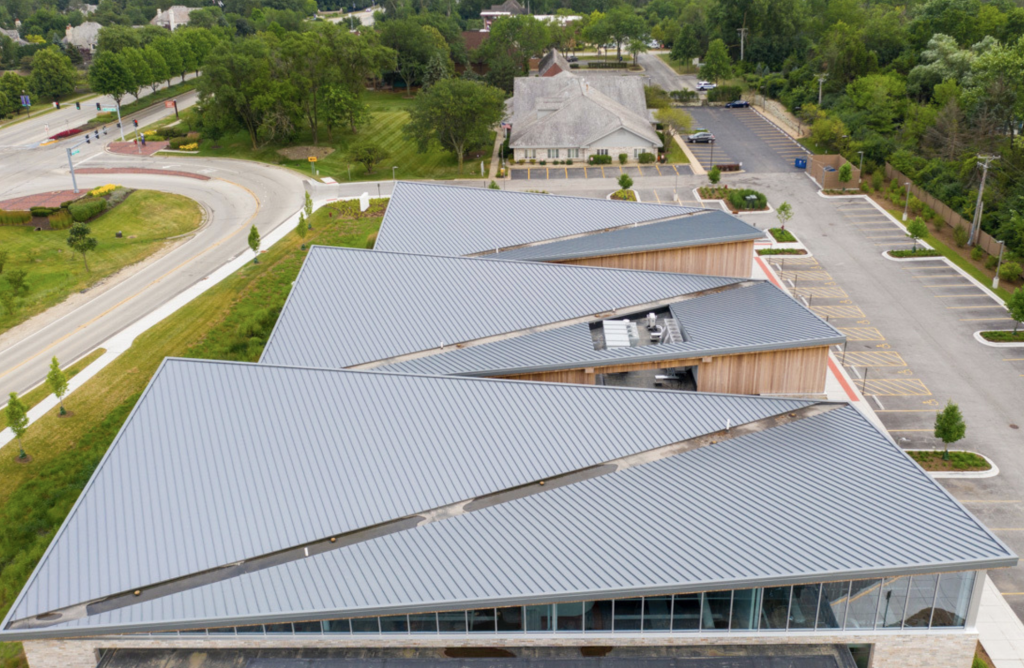
Communication between all of the trades involved on the project helped ensure everything went smoothly. “There were trade coordination meetings with both the carpenter and the plumber,” Hedrick explains. “With the carpenter, we had to coordinate blocking heights to accommodate the tapered insulation. Also, due to the limited height to work within the gutter troughs and because the deck came down to a true V in the valley, we did an in-place mockup with the plumber to see how low the drain bowl could physically be set. Based on that elevation, we ordered custom EPS tapered edge panels to offset the V shape and provide a flat base to begin our tapered insulation system.”
Other details needed to be refined, including roof-to-wall transitions. “We worked with the GC and other trades to modify the detail for superior performance,” notes Hedrick.
Safety was always top of mind on the project. “Fall protection was the biggest safety concern,” Hedrick says. “We set up warning lines 6 feet from the edge creating a controlled access zone. Any work outside of the warning lines required workers to have 100 percent fall protection. All of the fascia and rake trim pieces were installed from an aerial lift.”
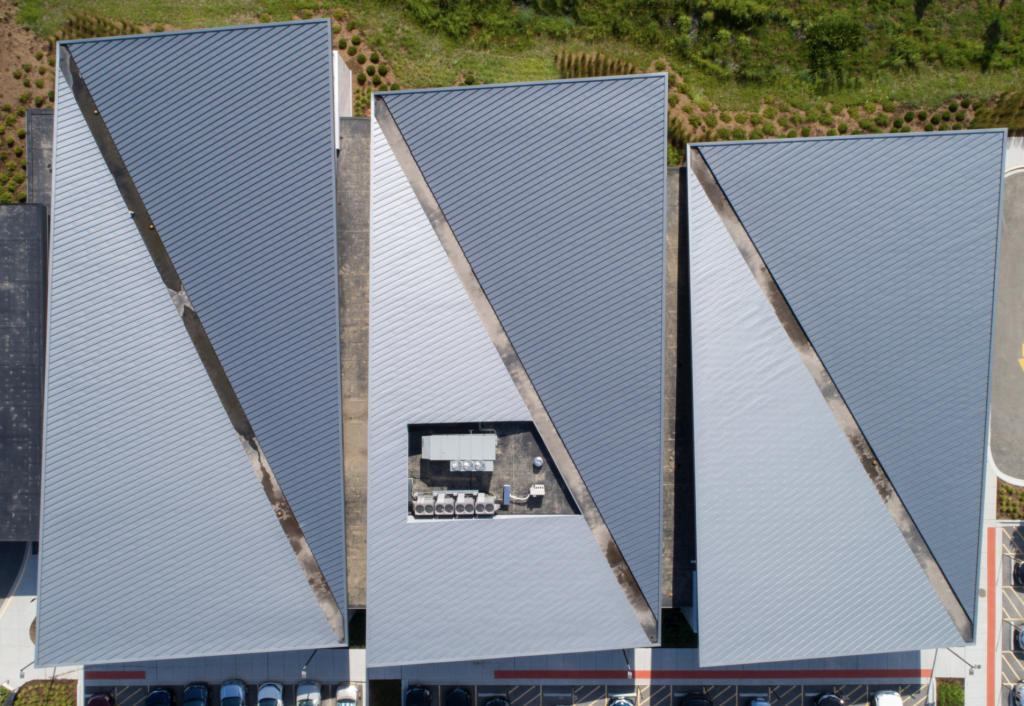
The installation was a complicated one, but All-American Exterior Solutions was up to the challenge. “We take pride in our ability to offer a range of products with a quality installation,” Hedrick says. “Our experience with multiple systems and manufacturers gives us the knowledge to be able to advise the design team on an appropriate product based on performance expectations balanced with budget.”
“Personally, I enjoyed the complexity and challenge that came with this project,” Hedrick concludes. “By no means is it a typical application; it required some critical and ‘outside the box’ thinking. I also enjoyed the collaborative nature a project like this requires. It was really a team approach between All American Exterior Solutions, the architects, the general contractor, and the other trades. The final product really shows that.”
TEAM
Architect: HDR Inc., Chicago, Illinois, www.hdrinc.com
General Contractor: Krusinski Construction Company, Oak Brook, Illinois, www.krusinski.com
Roofing Contractor: All American Exterior Solutions, Lake Zurich, Illinois, www.aaexs.com
MATERIALS
Metal Roof: PAC-CLAD Tite-Loc Plus Panels, Petersen, www.pac-clad.com
EPDM Roof: 60-mil EPDM, Carlisle SynTec, www.carlislesyntec.com
Underlayment: CCW WIP 300, Carlisle WIP Products, www.carlislewipproducts.com
Cover Board: DensDeck Prime, Georgia-Pacific, www.buildgp.com

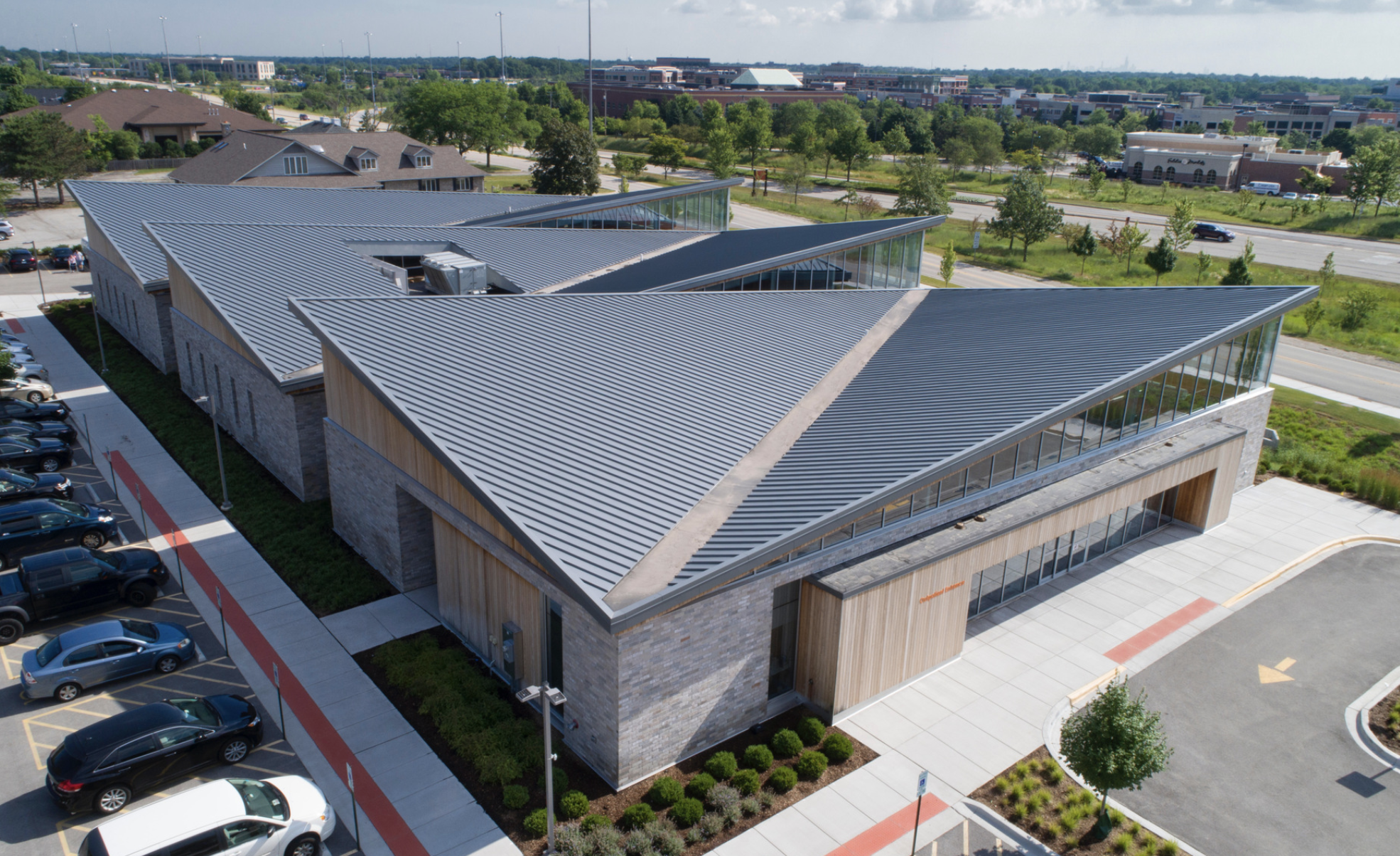
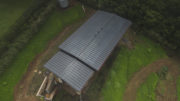
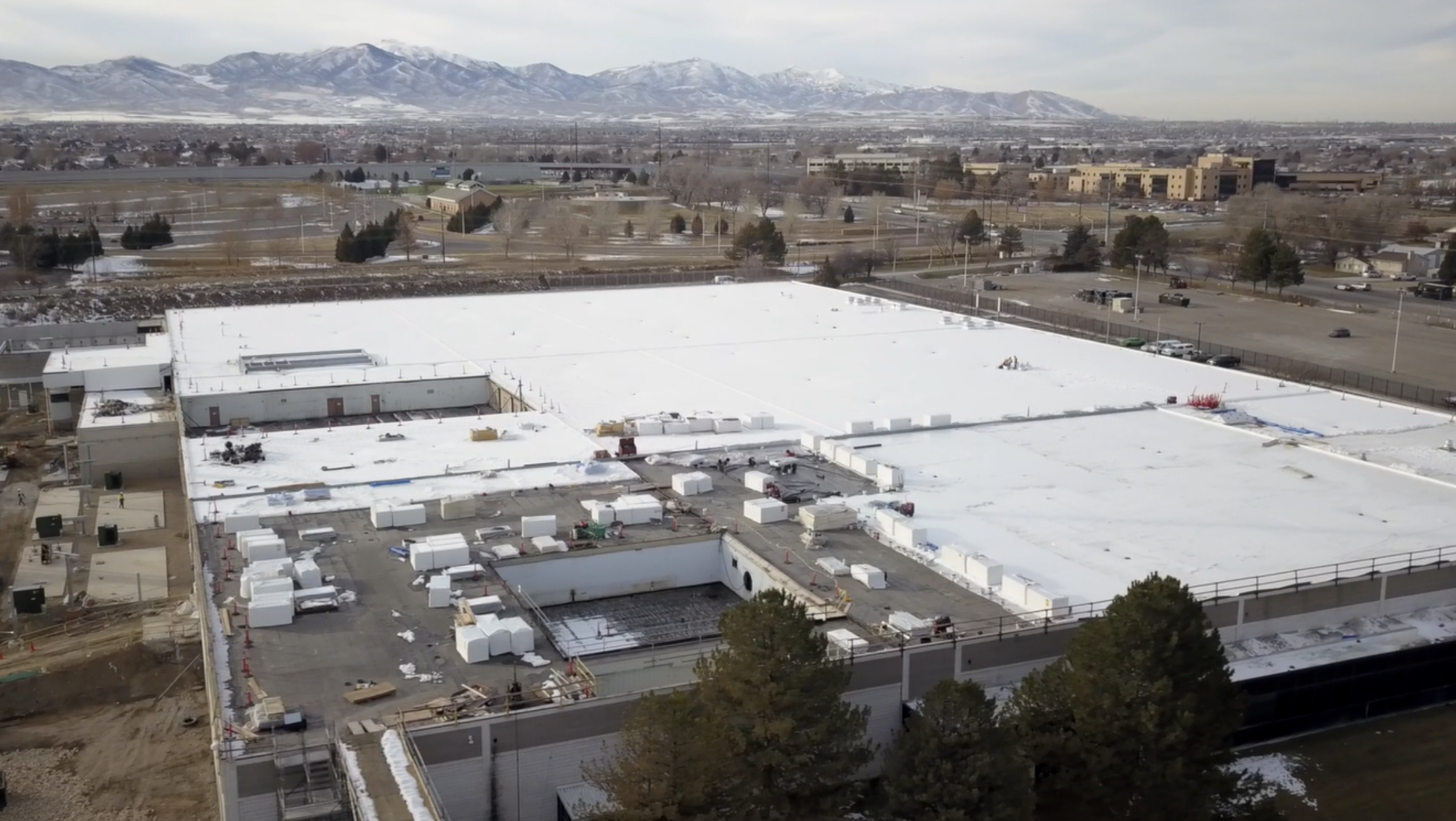
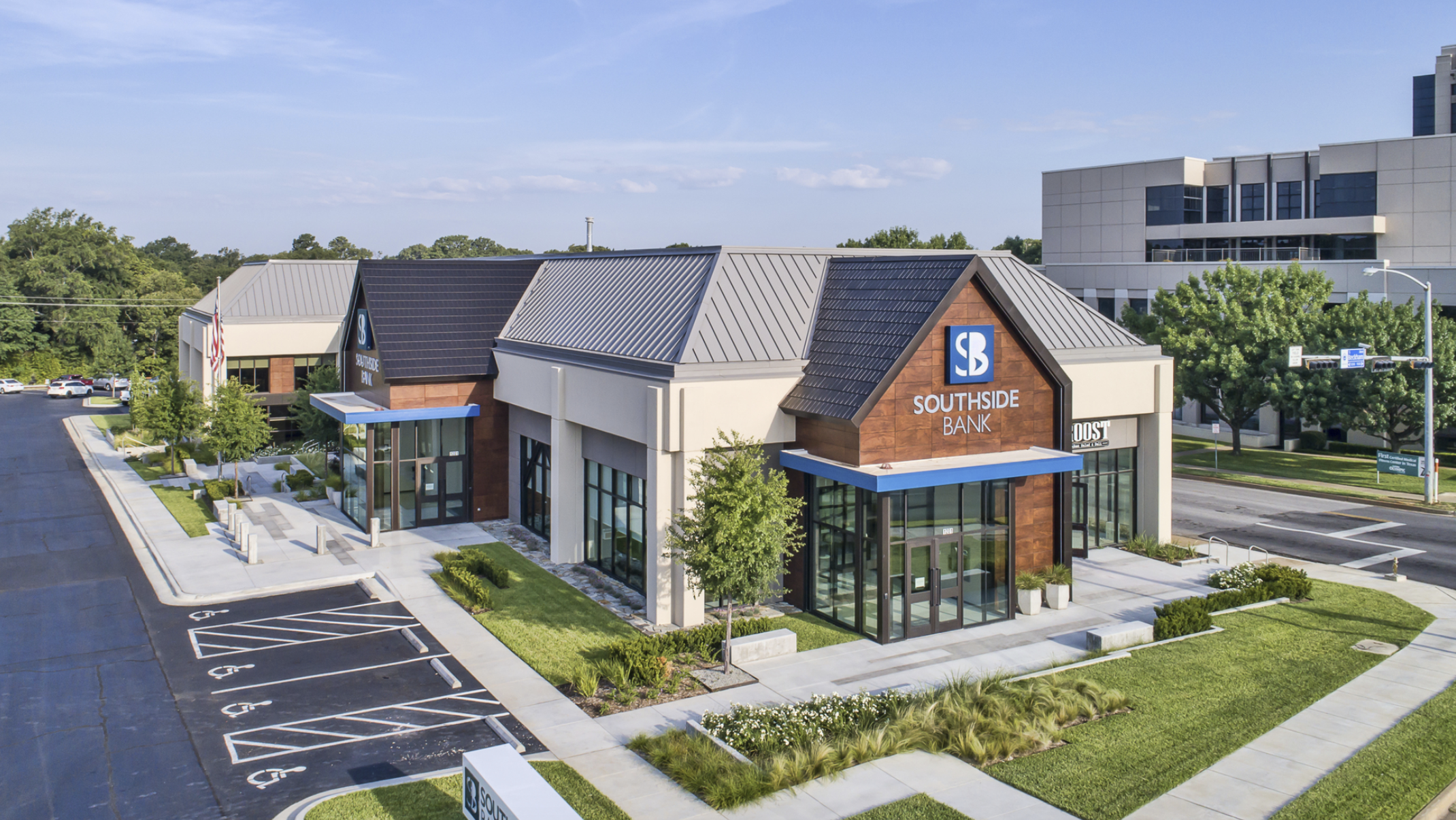
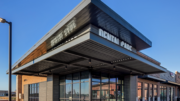
Be the first to comment on "Shirley Ryan AbilityLab Features a Striking Standing Seam Metal Roof"