PrairieCare Medical Group Southern MN provides outpatient care for children, adolescents, and adults struggling with mental illness. The state-of-the-art programming space in Rochester, Minnesota, features group therapy rooms, a classroom, a patient care station, and gross motor area. The building is flooded with natural light and was designed to provide an optimal healing environment.
HGA, a nationally recognized design and engineering firm headquartered in Minneapolis, Minnesota, designed the building. HGA was selected by The Tailwind Group, the client and developer, and Knutson Construction, the construction manager on the project, through a competitive qualification and interview process.
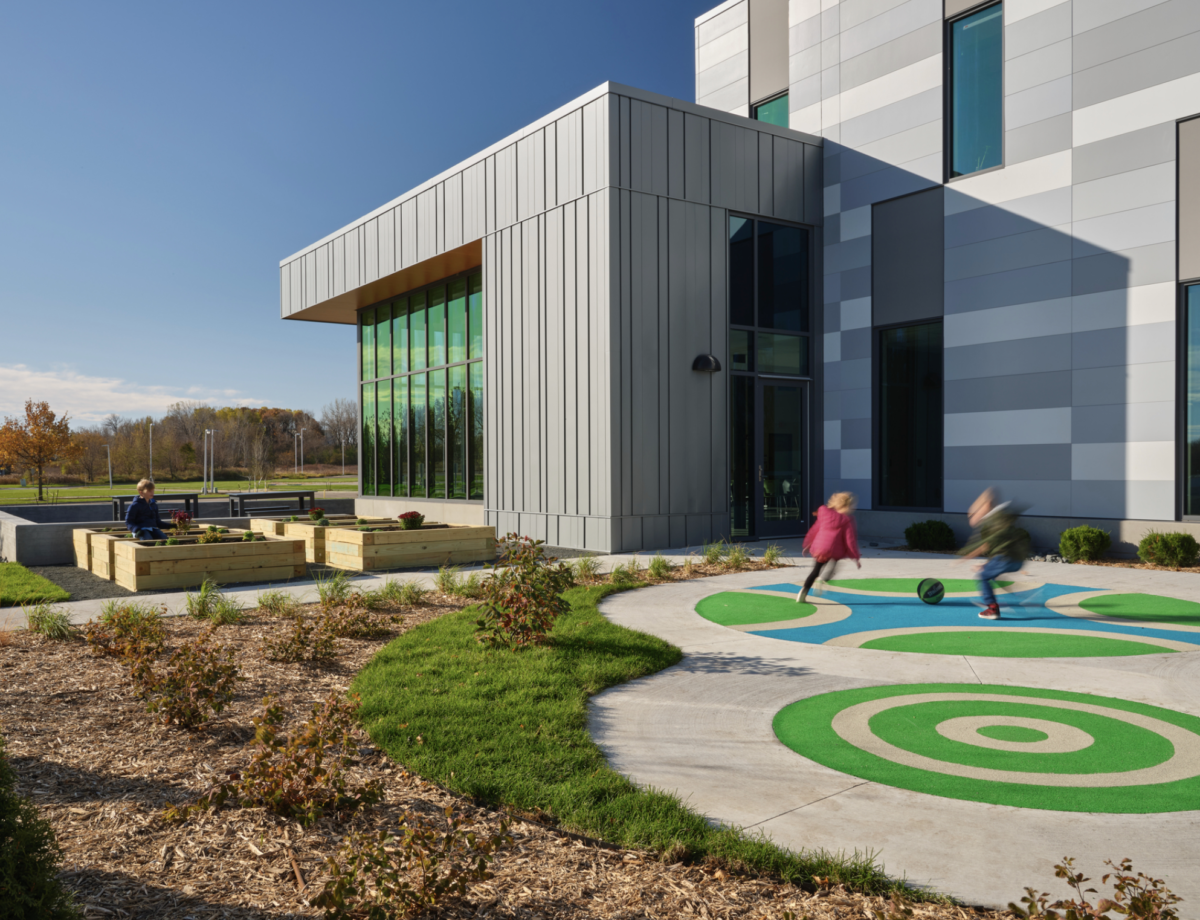
“HGA leveraged our experience designing behavioral health settings and the high quality of our design work overall,” notes Seth Behrends, AIA, Project Architect and Senior Associate with HGA. “We’ve built a network of relationships within the construction industry that gave our client the confidence that HGA would deliver an impactful, forward-thinking design on budget and within the constraints of a very aggressive project schedule.”
Design goals for the project included creating a comfortable atmosphere for patients. “Our designs evolve out of listening to our clients’ needs, asking probing questions to gain a deep understanding of how the space will be used,” Behrends says. “In the case of PrairieCare, HGA worked closely with the clinicians throughout the design and construction to create a purpose-built space that would reflect and reinforce their groundbreaking work with children and mental health. At all points, our goal was to create welcoming, comfortable space and soften any sense of clinical or institutional feeling in the design.”
This aesthetic informed the exterior design as well as the interior. “Using the flush and reveal metal panels, we created a series of three volumes at different sizes to break down the overall scale of the facility,” Behrends explains. “We deployed a repeating pattern of reveal joints and flush joints to add texture and interest, and used the warmth of the wood panels to create a sense of welcoming at both the main entrance and the secondary community/multi-purpose space.”
Installing the Wall System
The wall system features PAC-CLAD Formed Aluminum Flush and Reveal Panels by Petersen, as well as 6-inch Tongue and Groove Wood Print Siding and Soffits by Longboard and Illumination Fiber Cement Panels by Nichiha. The rain screen and wall assemblies were installed by Innovative Building Concepts (IBC), headquartered in Burnsville, Minnesota.
The fabricated wall panels were delivered to the site and installed using a tongue-and-groove system. At the corners, panels had to be custom bent to fit. “One of my guys that ran the job luckily lives on the south end of town, and he would stop in at the end of the day and bend up some panels to turn the corner and keep on going on down the line,” notes IBC co-owner Pat Sweeney.
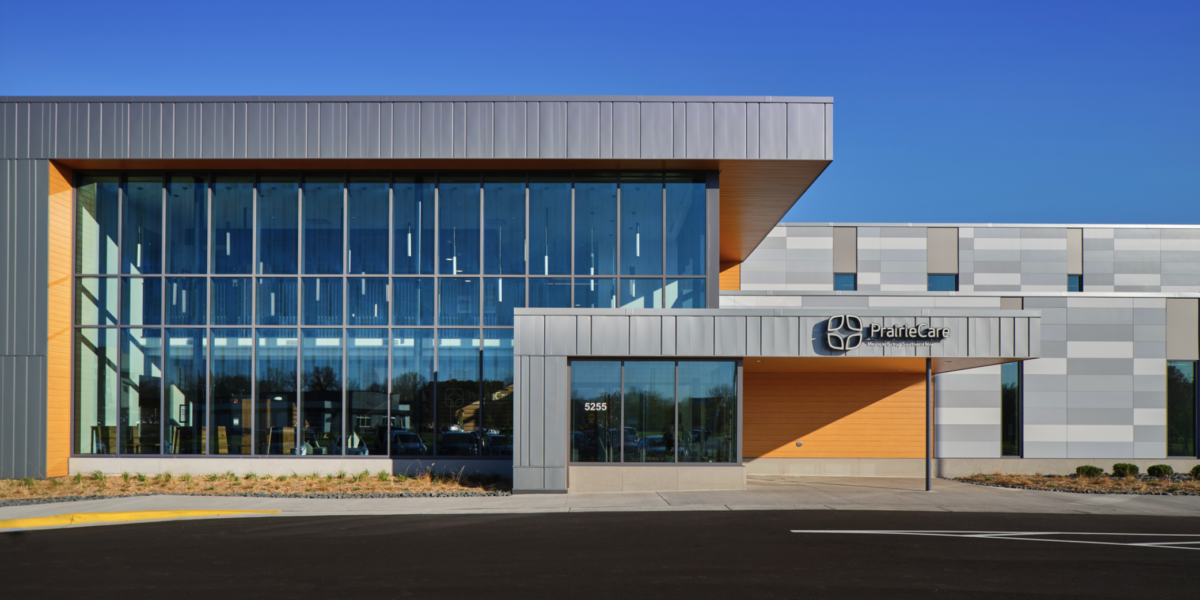
The IBC crew installed the panels to create the desired pattern using a basket lift with a boom, which made the safety plan pretty straightforward: crews used personal fall arrest systems and were tied off in the lifts. “It’s all by the book,” Sweeney says. “You know the rules — follow them. If you don’t want to follow them, you’re done. It’s that simple. There’s nothing in between.”
Quality craftsmanship is essential on every job, notes Sweeney. “My motto: no punch lists,” he says. “I strive for that. I drill it into my guys’ heads. If it’s wrong, don’t cover it — let’s fix it now. It costs a fortune to come back and fix stuff. Let’s get it right the first time.”
The project went smoothly, notes Sweeney, who credits Knutson Construction for expertly coordinating work on the site. “It was a well-oiled machine,” he says.
The project was completed on time despite an aggressive schedule. “I think the success of the project speaks to the design team’s ability to empathize with the client and make their goals our own,” Behrends says. “In the case of PrairieCare and the work they do with youths struggling with mental illness, this was something the entire team got on board with from the very start. We realized early on that this project and this client was unique. Working with their team of physicians to create spaces that reinforce and support their work with children was truly rewarding.”
TEAM
Architect: HGA, Rochester, Minnesota, hga.com
Construction Manager: Knutson Construction, Minneapolis, Minnesota, knutsonconstruction.com
Wall Panel Installer: Innovative Building Concepts, Burnsville, Minnesota, ibcmn.com
MATERIALS
Wall Panels: PAC-CLAD Flush and Reveal Panels, Petersen, pac-clad.com
Siding/Soffits: Tongue and Groove Wood Print, Longboard, longboardproducts.com
Cladding: Illumination Fiber Cement Panels, Nichiha, nichiha.com
Sheathing: 5/8-inch DensGlass Gypsum Sheathing, Georgia-Pacific, buildgp.com
Air Vapor Barrier: Airbloc 16MR, Henry, henry.com
Insulation: Thermax Polyisocyanurate Insulation, Dow Chemical, dow.com

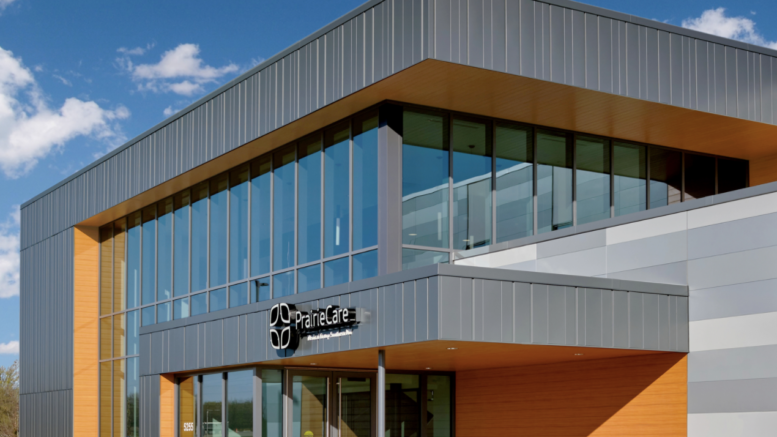

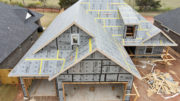
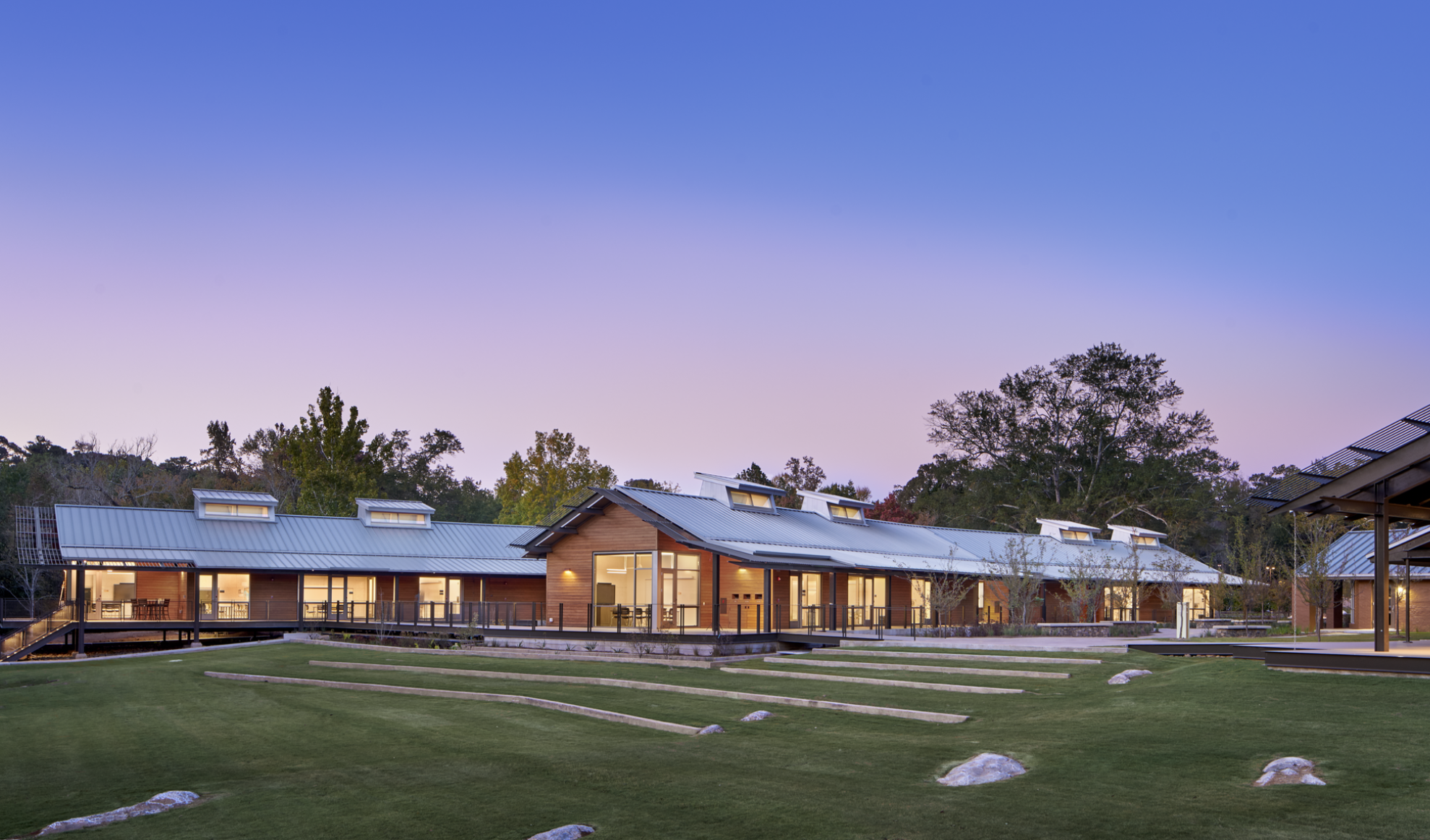
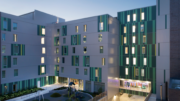
Be the first to comment on "Wall Panels Help Create Welcoming Atmosphere at Outpatient Clinic"