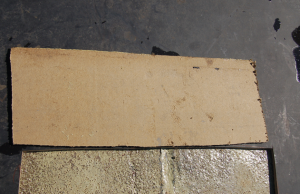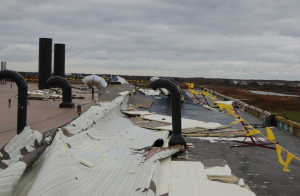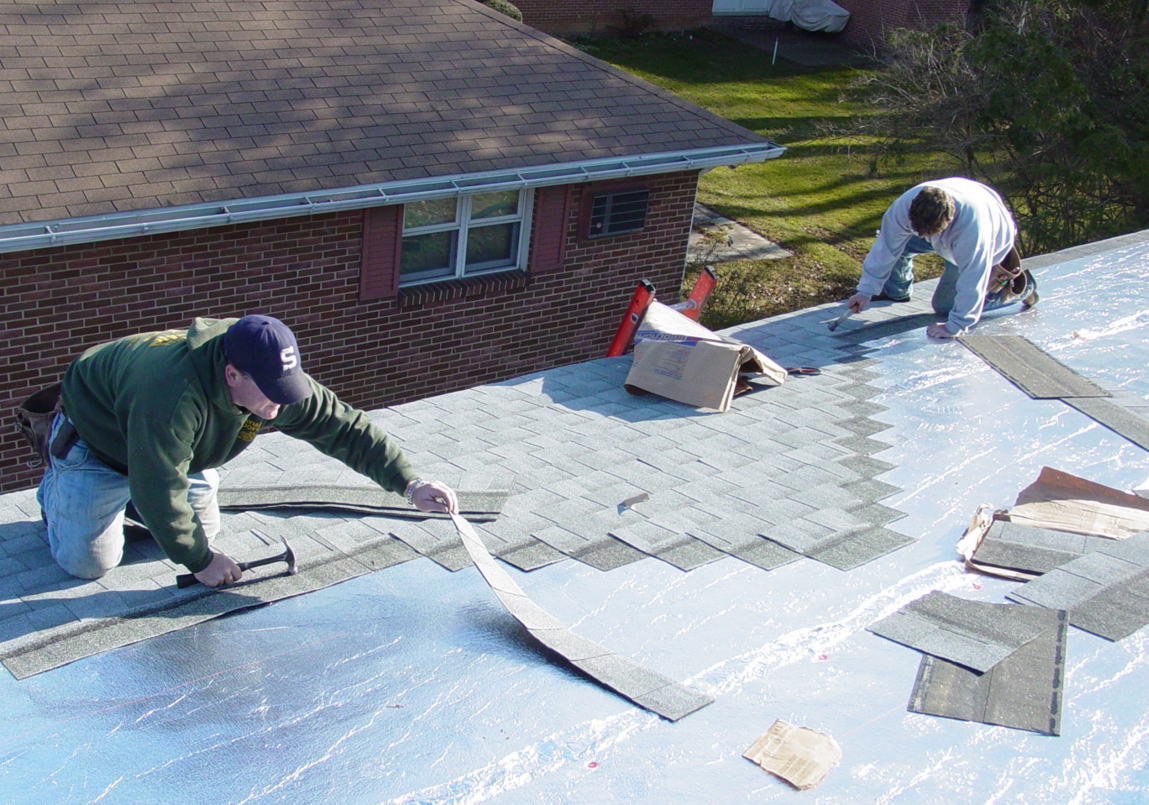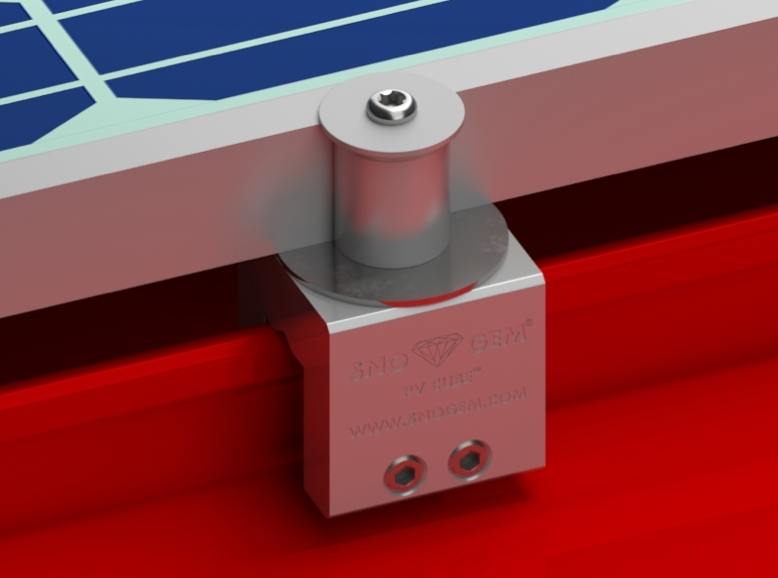The architect failed in his standard of care to execute the proper due diligence in the investigation of the existing conditions. First, the architect failed to realize that the relief vents he or she believed to be abandoned were in fact a necessary building feature to relieve air pressure that built up when winds moved air into the building via the open overhead doors and into the air space above the aedicule and below the roof deck.

3. This layer of high-density
board had no attachment
whatsoever to the concrete
roof deck. Notice the spray-foam adhesive is fully cured and did not attach to the substrate board.
Finally, the architect failed to realize that large open fenestration, especially ones facing a large body of water, can often result in the building being pressurized.
Investigation after the wind event found that the high-density wood fiberboard was only partially adhered to the spray-foam adhesive. In fact, at more than a few locations, entire boards were able to be lifted from the roof deck intact (see photos 2 and 3). The spray foam on the precast was solidified but exhibited no contact with the fiberboard. Additionally, precast concrete panel joints were found open— the grout apparently pulled out with the removal of the existing roofing.
The winds associated with the storm pressurized the space above the aedicule and below the roof deck as a result of removing the relief vents. The grout removal from between many of the precast concrete joints allowed this air to move up into the roof system. The contractor, when installing the high-density wood fiberboard, failed to place the fiberboard while the adhesive was still active or failed to weight the board down to ensure positive contact or both. This failure(s) allowed the air moving in through the precast panel joints to lift them off the roof and, in association with the negative pressure from above, manifested itself by removing large portions of the roof from the roof deck. It is interesting to note that ballasted EPDM roofs on neighboring buildings were completely unaffected.
Research and Office Building

4. The roof was removed from the roof edge after being pressurized from the interior and at the wall panels. Poor workmanship in regard to the roof components left it vulnerable to wind damage.
The state-of-the-art research facility was constructed in 2007 for a prominent firm but the detailing of the roof system fell short. Within the first year of operation, condensation below the reflective roofing caused the roof to be removed and replaced. This, too, was performed inadequately, which contributed to the second roof being blown off.
Little is known of the original roof system design, which was one layer of thermal insulation on a steel deck covered with a mechanically attached TPO. This type of design, on a building with positive interior pressure and conditioned air, was doomed. Those knowledgeable in the area of roof system design could have predicted it would fail.
Building operation, in association with the poor roof system, resulted in condensation so extensive—interior dripping was very prevalent—that the owner declared the first roof a failure. The potential for mold growth on the organic facer was too great for a research facility. Furthermore, hundreds of wet spots on concrete floors posed a life-safety concern.
PHOTOS: Hutchinson Design Group Ltd.




Hi Patrick,
Thanks for your comment. All three projects were located in snow country, two in Illinois the other in Delaware, though with being on the coast the snow fall might be minimal. The roof deck seen in the photo with the tape measure are aged and may have been fabricated with that deflection as concrete typically doesn’t creep. The cause of the deflection was not studied. But you bring to lite an important issue, snow load, especially when wet and heavy may deflect steel, wood and gypsum decks and designers should take that potential into effect in their design. Thanks again for an important thought.
Thomas,
Are any of these roofs located in snow areas or snow states? I see the pic with the tape measure. couldn’t weight of ice and snow have the same affects?
Patrick