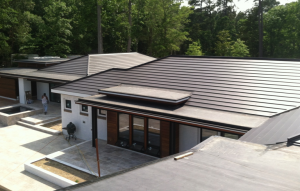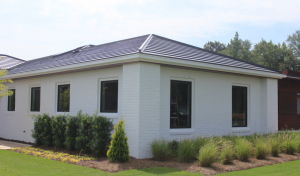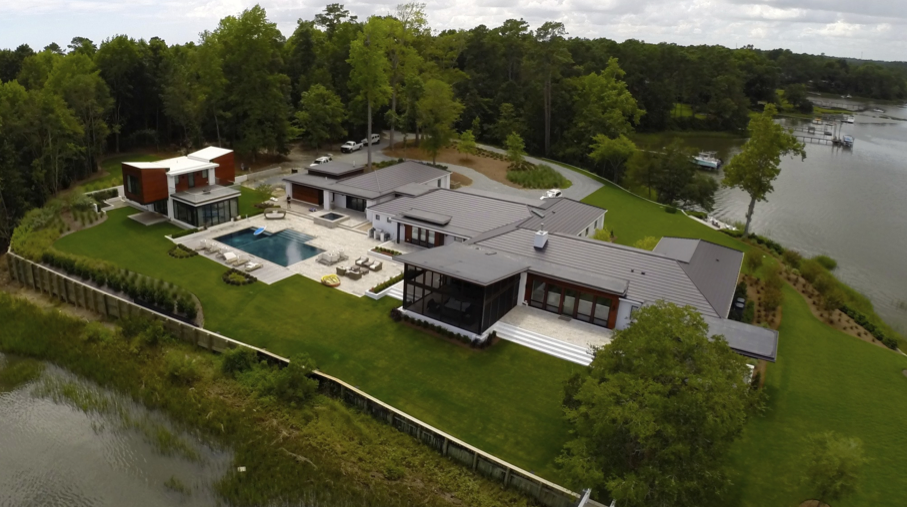Sometimes the most interesting roofing jobs don’t start out as planned. That was the case for Iain Fergusson, owner of Highland Roofing Co., Wilmington, N.C., when he bid on an asphalt shingle reroof for an 11,000-square-foot ranch-style home located along a coastal creek in Wilmington.

Initially bid as an asphalt-shingle reroof, this 11,000-square-foot ranch-style home located along a coastal creek in Wilmington, N.C., features an aluminum Bermuda-style roof. PHOTO: Chris Fisher
“We were asked to price out an option for Bermuda-style metal roofing,” he recalls. “Of course I knew what a Bermuda roof was but I had no experience with it; you don’t get much opportunity to do that here.” However, Fergusson put the price together and won the job.
On the island of Bermuda, roofs are constructed of rectangular slabs of local limestone that are mortared together in a stepped pattern over a hip roof frame. The distinctive beauty of these roofs has begun to enter the U.S. though traditional stick-frame housing doesn’t lend itself to heavy limestone. The Wilmington residence consists of a wood-framed roof and brick veneer walls that would not support the weight of limestone, so Kersting opted for metal—specifically aluminum, ensuring the roof would be fully warranted in the coastal environment.
Once the team began moving forward with the Bermuda-style roof, a final set of plans made Fergusson even more anxious. “The plans had all kinds of details that came out of left field—built-in gutters and EPDM sections of the roof,” he says. “The big curve was that the architect wanted to make a feature out of the hips and ridges, because traditional Bermuda-style roofing is wrapped seamlessly around the hips and looks really neat and clean. Kersting knew that it wouldn’t be possible with sheet metal; it would have to be cut and mitered on the corners, so he had the idea of putting raised 2 by 4s on all the hips and ridges and having us wrap that.”
These details are what make this home’s roof impressive and where most of the work came in for Fergusson, who acted as project manager, and his team, which consisted of Roofing Superintendent Richard Hill, Sheetmetal Fabricator Michael Mai and a four-man install crew led by Foreman Marvin Mungia. After considering different panel sizes to ensure oil canning would be avoided, Kersting and Fergusson settled on 0.032 aluminum in 12-inch panels, and Fergusson’s crew was ready to put its skills to the test.

The architect wanted to make a feature out of the hips and ridges; traditional Bermuda-style roofing is wrapped seamlessly around the hips.
PROFILES IN COMMUNICATION
Although Fergusson established Highland Roofing in 2005 with a focus only on residential metal roofing, he expanded into all types of steep-slope products within the first couple years. In 2009, Fergusson began moving into the commercial roofing market; today, 70 percent of his revenues are commercial. In the residential sector he has a good mix of reroofing and custom new construction. It’s the custom side that Fergusson takes most pleasure in. “I really enjoy custom residential so much because it’s challenging and so different and it’s generally the most aesthetically appealing project we get to do,” he says.
Because of the firm’s focus on custom work, Fergusson’s crew already was proficient in good communication with each other. But the complexities of the Wilmington job would put Fergusson in direct communication with Kersting, which is unusual. “A lot of times the architect is insulated from the roofing contractor by the GC on the job,” Fergusson explains. “Communicating directly with the architect was a good thing. We could explain which of his ideas would and wouldn’t work.” In addition, Fergusson brought roofing samples to Kersting’s office where they were tweaked before 1-square mockups were tested onsite to see how the installation would be completed along the hip.
Photos: Chris Fisher, unless otherwise noted




Be the first to comment on "A Bermuda-style Roof Composed of Aluminum Includes Intricate Hips, Ridges, Vents and Gutters"