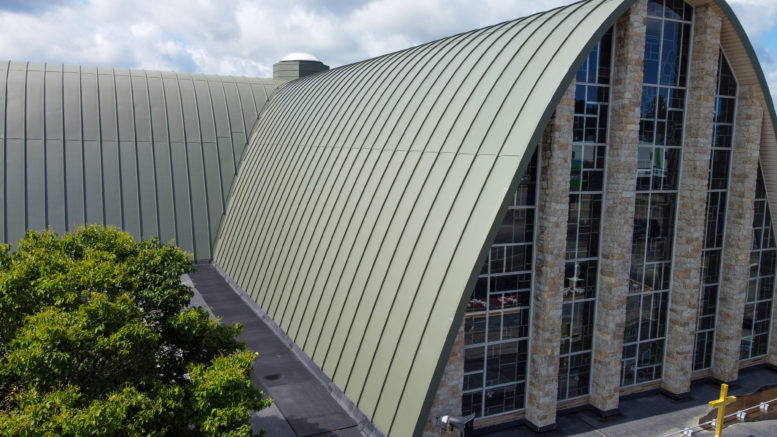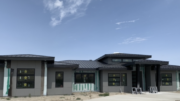IMETCO (Innovative Metals Company, Inc.) introduces Batten-Tite architectural metal roof panels, designed for slopes of 3 inches or more and for vertical wall applications. The system’s batten-style ribs are 1-7/8-inches high and are available in custom widths up to 44-1/2 inches.
Batten-Tite panels are available in smooth or embossed surfaces and in an extensive range of metals, including aluminum, galvanized, stainless steel, copper, and zinc and with mill or fluoropolymer (Kynar) coatings. Custom materials, gauges, and coatings are also available.
According to Jonnie Hasan, P.E., IMETCO’s director of engineering and sales support, “With options such as conical tapers, convex, and concave curves and domes available, and panels as long as 45 feet, this versatile roofing panel is ideal for complex roofing projects with the highest aesthetic requirements.”
The Batten-Tite roofing system has been UL tested and F.B.C. approved , and meets ASTM E330 and ASTM E331 requirements. It can be applied over plywood or over gyp board with rigid insulation over decking. Installation requires the appropriate IMETCO roofing underlayment as per project specific conditions.
For more information, visit www.imetco.com.




Be the first to comment on "Architectural Pan and Batten Metal Roofing "