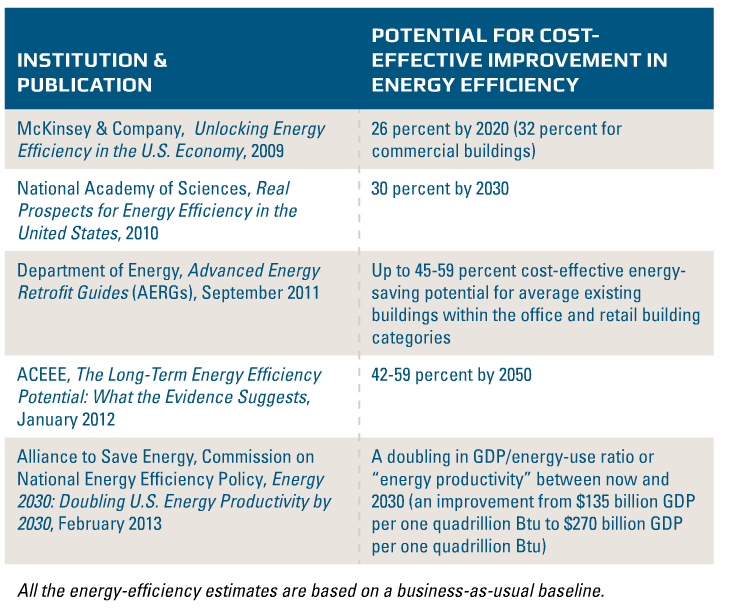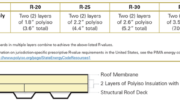High-performance, energy-efficient buildings are a critical component of the global transition plan to a lower-carbon future. This puts enormous responsibility on the shoulders of building industry professionals who are challenged to adopt advanced building materials and progressive building envelope construction methods.
Building teams can meet this challenge by turning to structural insulated panels (SIPs), which can be used in roofs and walls of residential, multifamily and light commercial projects. A straightforward building system, the engineered panels are made by sandwiching the core of rigid foam insulation between two structural facings. Manufactured under factory-controlled conditions, SIPs can be customized to meet exact project specifications. The result is a nearly air impermeable building system. In turn, project designers can optimize energy consumption to meet the criteria of a high-performance structure: energy-efficient, low carbon and airtight for healthier indoor air quality.
Creating a Virtually Airtight Building Envelope

As the physical and thermal barrier between the external environment and interior conditioned spaces, the building envelope has a very close relationship with a structure’s energy transfer and consumption. Customizable roof and wall panels can be manufactured in large sizes (up to 8 feet x 24 feet) to help builders and designers create a well-insulated building envelope that experiences minimal air leakage. Because SIPs support a nearly air impermeable building envelope, professionals can employ them to meet today’s building code thermal envelope requirements.
Unlike conventional building systems, the panels’ R-value extends beyond laboratory testing and is realized in real-world scenarios. R-value is determined through standard testing in a controlled environment with no air movement. But in application, roof and wall assemblies are continuously exposed to external elements that impact thermal performance. Additionally, any metal components incorporated in traditional roof and wall assemblies facilitate thermal bridging, potentially reducing a system’s thermal performance by up to 50 percent. SIPs, which are structurally self-sufficient with insulation and facing in one unit, do not compromise their thermal integrity, alleviating additional continuous insulation needs on the building exterior.
When comparing “framing factors” (a percentage of the total solid exterior wall area), the reason for this disparity in performance is even more apparent: SIPs’ framing factor is about five percent, compared to nearly 25 percent in traditional framing. When the Department of Energy’s Oak Ridge National Laboratory (ORNL) compared a SIP building with a stick-framed building side-by-side, the laboratory found the SIP structure was 15 times more airtight. Underlining its performance as a complete building system, when tested for the whole-wall R-value, they found SIPs did not compromise their thermal integrity. In contrast, a loose-fill fiberglass attic insulation rated at R-19 performed at R-9.2 when the temperatures dipped.
Because SIP construction creates a virtually airtight shell, buildings should have mechanical make-up air. In SIP structures, proper HVAC sizing is critical because an oversized system will fail to reach the steady operating rate the equipment was designed for. A “short cycling” system will only run for a very brief period of time because it arrives at the temperature setpoint so quickly that it doesn’t have time to dehumidify the air properly. This is not only a costly and wasteful energy drain, but this may also cause mold and damp conditions, which can pose immediate and long-term health risks to building occupants. But with a properly sized HVAC unit inside the conditioned SIP envelope, the system can take expended air, dilute it and then redistribute it for a healthier indoor environment.
Key Considerations for SIP Roof and Wall Assemblies
To help today’s professionals meet demand for high-performing, energy-efficient structures, the Structural Insulated Panel Association (SIPA) offers an in-depth analysis of SIP design principles through its new resource, “SIP Design Best Practices Series.” Most applicable to Roofing readers, chapter eight of this professional development series is intended to help building teams leverage SIPs’ exceptional qualities in roof and wall assemblies. Some of the key considerations outlined in this chapter include:
· Roof and wall connection joints are the weakest link of any building — it is no different when building with SIPs. To control air and moisture migration at panel joints, it is important to understand the building energy code and insulation requirements for the climate zone the project is located in. Depending on the location, the appropriate use and position of vapor retarder products like sealants, tapes and liquid applied barriers will change.
· For SIP roof assemblies, a code-approved, vapor-permeable underlayment should be installed on the exterior side of the roof panels. The higher the perm rating, the more “breathable” the material is. This higher permeability allows the OSB to dry to the exterior should the OSB get wet during the life of the building. SIPs have low permeability, which means that they cannot dry through the thickness of the SIP.
· In low-slope roof applications, the SIP roof assembly must be separated from the adhered material using a divorcement material, also known as a separation layer. This separation layer can be a slip sheet on ballasted roof systems, a nailed base sheet for built-up roof (BUR) systems, a cover board such as gypsum or wood fiber with adhered membrane systems, or a field-installed second layer of OSB installed over sleepers on metal roofing systems. SIPs require this added protection since the OSB facing needs to remain intact to ensure structural performance is not compromised over the life of the building.
· The wall cladding system used with SIPs should allow for proper drainage and air circulation between the panels and the cladding. If the SIP wall assembly uses reservoir wall cladding (i.e., brick, stone or stucco), building teams should use a special rainscreen system, which consists of an exterior siding, an air gap created by stickering, a water-resistive barrier (WRB) and the structural sheathing substrate (typically OSB). The ventilated air gap made by furring between the siding and WRB allows the moisture that penetrates or is absorbed by the siding from rain and dew to drain and evaporate quickly.
For additional design considerations for roof and wall assemblies, industry professionals can refer to SIPA’s free content, available for download at www.sips.org/resources/design. There are also over 7.5 hours of AIA HSW-accredited continuing education courses at www.sips.org/resources/architect-education.
About the author: Jack Armstrong is the Executive Director/COO for the Structural Insulated Panel Association (SIPA). He’s been on the SIPA board since the mid-2000s and transitioned to leadership in 2014. He worked for the BASF chemical company for 24 years, focusing on energy efficiency and durability for sustainable construction in the built environment. He can be reached at [email protected].





Be the first to comment on "Forward-Thinking SIPs Hold the Keys to Energy-Efficient Structures"