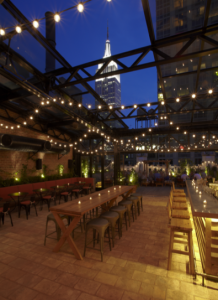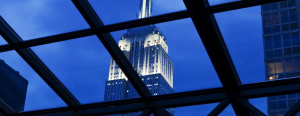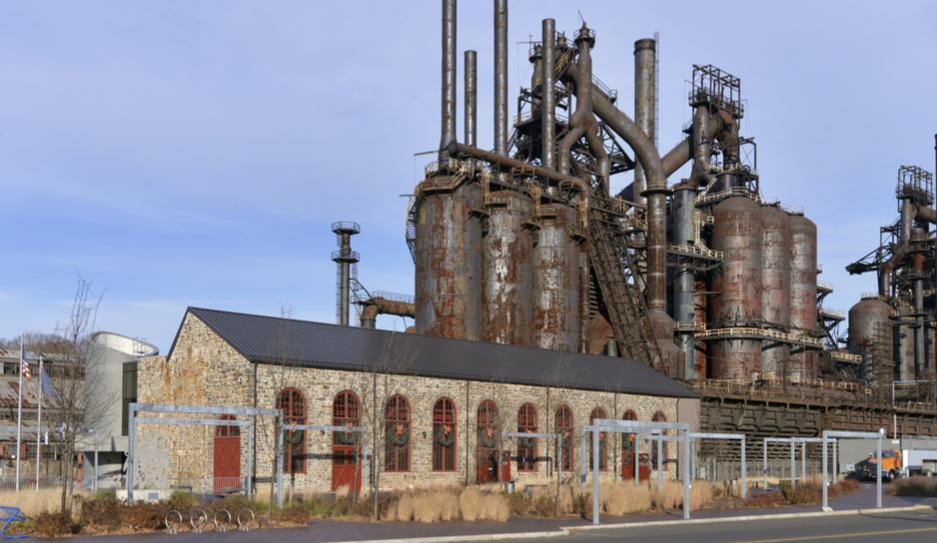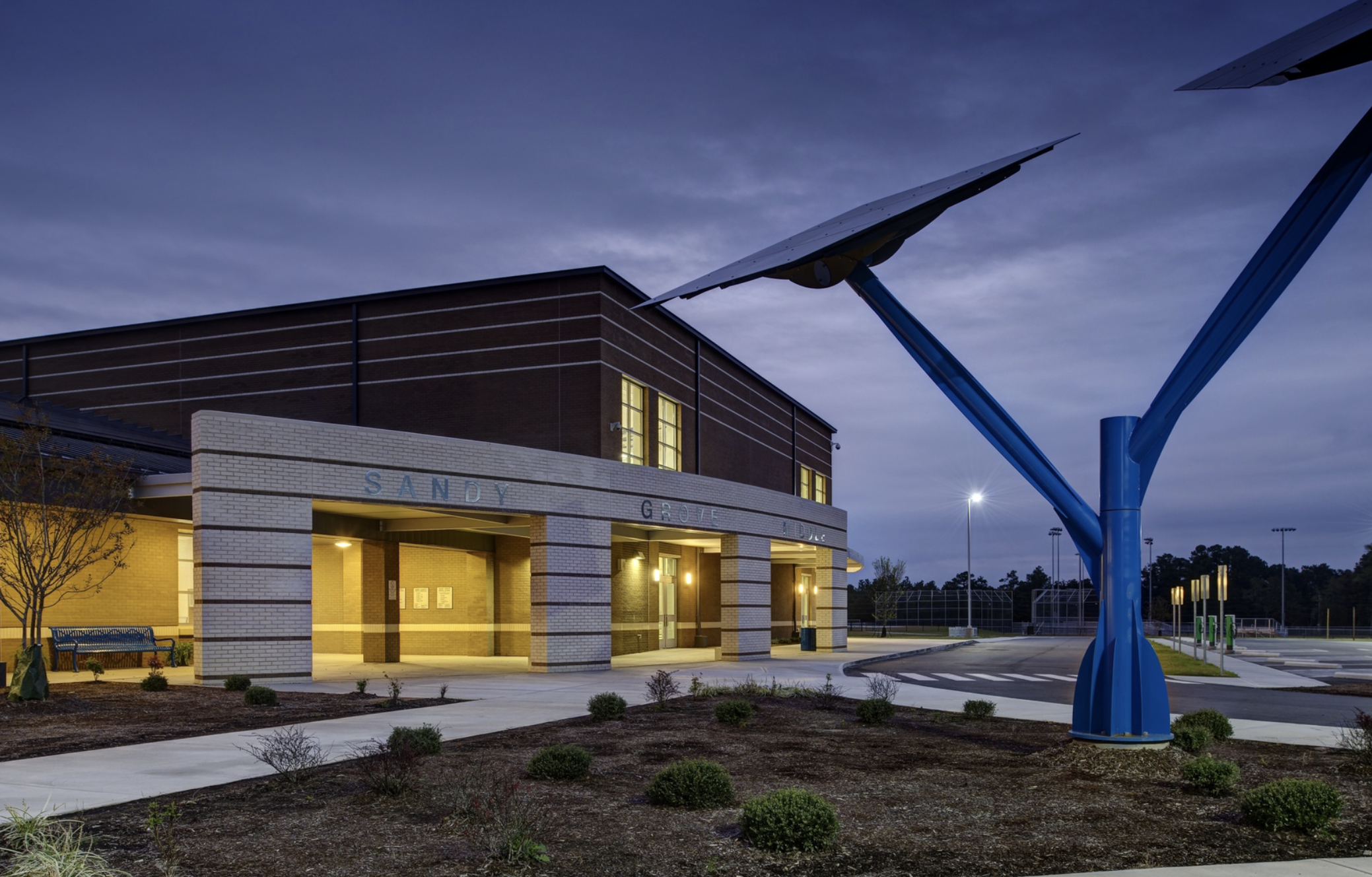Refinery Hotel, Manhattan

The lean-to-enclosure features a bi-parting roof measuring 24 feet 4 inches by 40 feet 5 inches with a 40-foot 5-inch- by 12-foot 5 1/2-inch-high front wall.
Team
Retractable roof designer, manufacturer and installer: OpenAire, Oakville, Ontario, Canada
Architect: Stonehill & Taylor Architects and Planners, New York
Roof Materials
The lean-to-enclosure features a bi-parting roof measuring 24 feet 4 inches by 40 feet 5 inches with a 40-foot 5-inch- by 12-foot 5 1/2-inch-high front wall. Installation is along a 7.72-degree slope. The four dividing roof sections each measure 10 feet. Two sections bi-part up to 50 percent from the center, moving outward and “parking” over the fixed end bays.
Roof Report
Located in Manhattan’s Fashion District, Refinery Hotel welcomes guests to its rooftop, which opened in June 2013. The industrial aesthetic of Refinery Hotel extends onto the rooftop, where cocktails can be enjoyed within three distinct lounge spaces: indoor, outdoor and a space “in-between” that features the integrated bi-parting skylight/roof. The retractable glass roof enhances the view of New York’s city sunsets and allows guests to take in the skyline, including the Empire State Building.
“The rooftop has a warm industrial aesthetic for which the skylight was a perfect complement,” says Christina Zimmer, principal at Stonehill & Taylor Architects and Planners. “The massive skylight brings the outside in and vice versa while sheltering guests from the elements.”

The retractable glass roof enhances the view of New York’s city sunsets and allows guests to take in the skyline, including the Empire State Building.
Pinky Vaid, owner of Refinery Hotel, adds: “The retractable skylight has become a focal point for our guests with evening hours spent enjoying access to the Manhattan skyline. OpenAire enabled us to realize our original vision for the rooftop, from conception to execution of the finest details.”
Photos: OpenAire






Be the first to comment on "Projects: Hospitality & Entertainment"