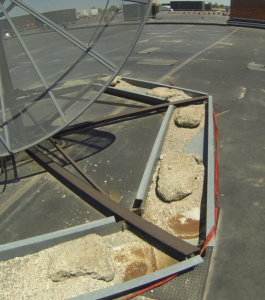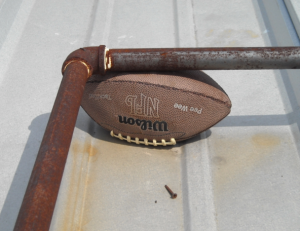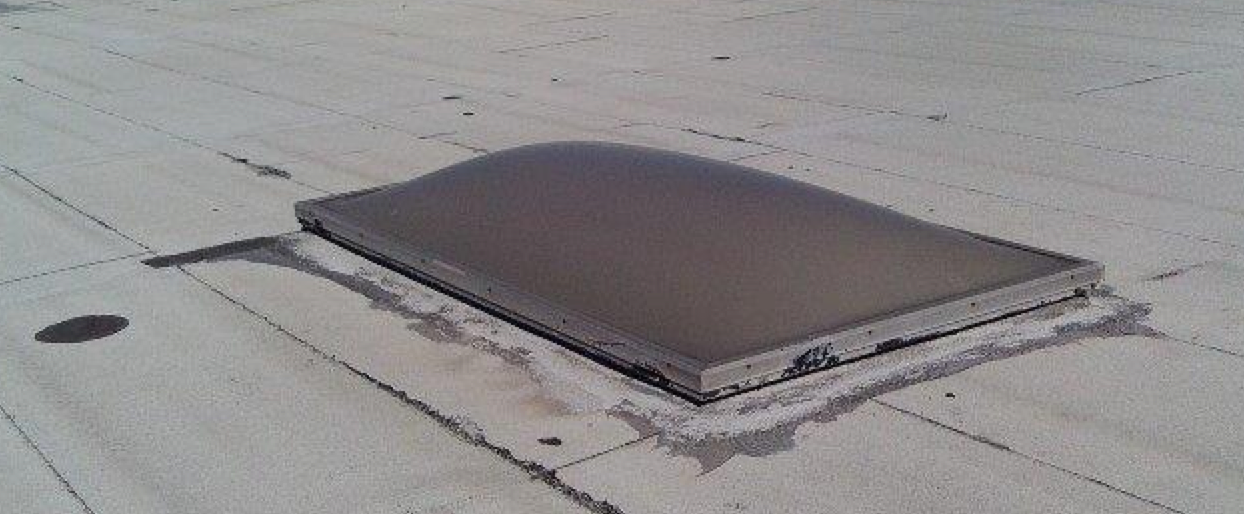For rooftop equipment, there are two classifications: buildings over 60 feet (h>60 ft) and buildings under 60 feet. Research has shown that design wind loading on low-rise buildings (h≤60 ft) has been significantly lower than what is being observed. ASCE 7-10 applies a specified gust-effect coefficient factor of 1.9 for lateral loading and 1.5 for vertical uplift loading. There are provisions that allow this factor to be reduced but is rarely if ever applicable to rooftop equipment. For buildings over 60 feet, a gust-effect factor and a force coefficient factor are determined based on the parameters associated with the equipment and the structure.
Equations in ASCE 7-10 Section 29.5 are then used to determine the appropriate wind force for the corresponding building height classification.

The satellite is utilizing a ballasting tray around the perimeter with what appears to have been bags
of concrete used as the ballasting weight. A closer look at the trays makes one wonder what percentage of the ballasting weight has been
washed or blown away.
LOAD TRANSFER TO THE STRUCTURE
Once the appropriate force is determined, a design can be completed to resist the forces or transfer the load to the building structure. For wind loading, this can be accomplished by ballasting or by mechanically anchoring the equipment to the structure. (Seismic loading must also be considered, which, under certain circumstances, can prohibit the use of ballasting.)
Ballasted systems can be a very attractive option to address wind loading. No roof penetrations are required with ballasting. However, care must be taken to provide sufficient safety factors and balance the additional dead load required with the capacity of the roof system (membrane and insulation load capacity) and the structural capacity of the roof framing.
Mechanically anchored systems can include structurally designed frames or cable ties. Each of these options requires a physical attachment to the structure with penetrations through the roof surface. This type of system can be designed for almost any roof system and provides a positive load path to transfer forces down through the structure. Coordination of these anchors amongst trades is critical to avoid costly damage to the integrity of the roof envelope.
Selecting the proper system must be done on a project-specific basis because each project has its own strengths and limitations. This is particularly true for existing buildings where additional weight is not an option when the structure is likely at its load capacity. In this situation there are various options available, including reinforcing the roof structure to carry more load or updating the entire roofing system to a lighter system. Each of these options can be costly and time-consuming. Aligning the supports over the existing structure can also provide a viable option but, again, coordination between professions is essential. On new construction, loading to rooftop equipment can be incorporated in the design phase when appropriate structural framing, anchor points and materials can be specified to allow either option.
The roof of a building is a critical defense against the elements. Failure to address external loading on rooftop equipment can lead to significant rooftop damage or a catastrophic failure. It is imperative for roofing professionals to be aware of code requirements to ensure compliance, maintain roofing warranties and limit liability. How the load is determined and transferred to the structure should be completed by a design professional and is typically not the responsibility of the roofing professional. However, an understanding of the process can aid in better serving clients’ best interests, protecting the integrity of the roofing system.
PHOTOS: MIRO INDUSTRIES INC.




Be the first to comment on "Wind Loading on Rooftop Equipment"