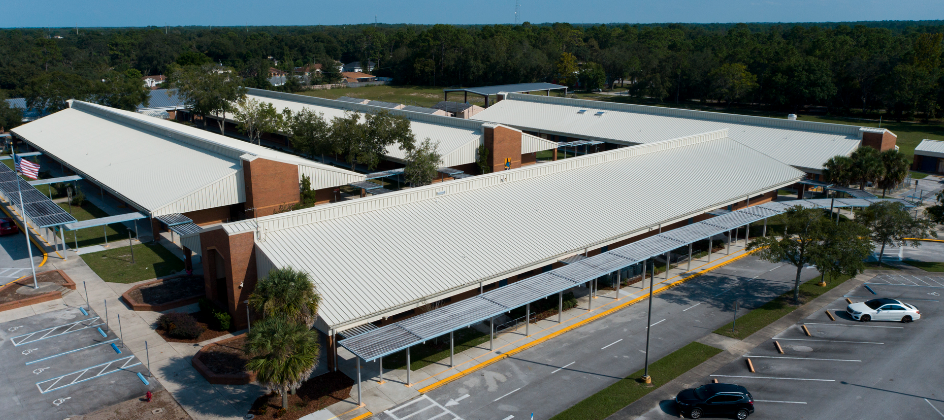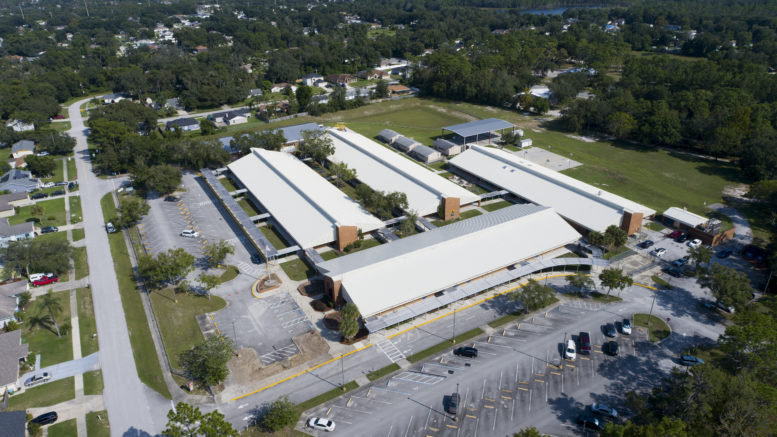Sunrise Elementary School in Deltona, Florida serves more than 1,000 students, teachers, and staff. The school is comprised of multiple buildings, and recently leaks from the deteriorating standing-seam metal roofs posed crucial problems. The Volusia County School District initiated a public bid to replace its aging metal roof, and a talented team of design and installation professionals came together to provide a cost-effective and durable retrofit solution.
The goal was to install a new roof system designed by GALE Associates that would not only rectify the leaks but also ensure the comfort and safety of everyone within the school’s premises. Advanced Roofing, Inc., a commercial roofing contractor in Florida known for its expertise in reroofing, replacements, repairs, and maintenance of occupied structures, was chosen for the project.
Daunting Task
The scope of work involved installing new metal roofs on six buildings on the campus, which varied in height from 10 feet to 40 feet. On the four main buildings, the new metal roof system was installed over the existing roof using TopHat framing systems. The new standing seam roof system chosen features the PAC-CLAD Tite-Loc Plus panel from Petersen made from 24-gauge Galvalume.
“It’s essentially a metal retrofit,” notes Sam Hussein, project manager, Advanced Roofing. “We worked on six buildings. We ended up retrofitting four of the large buildings and totally reroofing two of the smaller buildings.”

The roofs feature two large roof sections offset by a clerestory. The existing trapezoidal panel standing seam roof systems did not include gutters, and gutters were added as part of the retrofit project.
“What we ended up doing was cutting the panels at the eave,” Hussein notes. “We installed a new standing seam roof panel — a Tite-Loc Plus panel about 1 foot long— at the eave, and then we installed the gutter. Then we raised the roof by 2 1/2 inches to allow us to use the TopHats.”
The TopHat rails were engineered to fit the existing roof conditions. “The TopHat is essentially like a Z,” notes Hussein. “You screw the bottom part of the Z into the existing purlins and leave it in place. And then you install clips over the TopHat, and then our panel comes in. The new panel is a mechanically seamed; it’s a double-lock seam — it gets seamed twice.”
On one of the buildings, Building No. 4, the system included flute-fill insulation, half-inch DensDeck cover board, and Carlisle WIP 300 HT underlayment. These components were necessary because the cafeteria building also serves as a shelter. Polystick TU Plus from Polyglass was used as a waterproofing underlayment at the eaves and clerestory.
Installing the Metal Panels
The panels on the lower side of the roof were approximately 45 feet long, while the panels on the higher side of the roof were approximately 52 feet long. Due to their extreme length, the panels were rolled on site.
“We only had one type of panel that was being used for all of these different applications — the PAC-CLAD Tite-Loc Plus Galvalume in Almond,” says Hussein. “We used it as a wall panel, as a panel at the eave, as a clerestory panel, and as a roof panel.”
The roll former was lifted to the eave when possible, but this method was not feasible for all areas. “There was a portion in the middle of the campus where we had to roll the panels on the ground and then lift them up to the roof,” Hussein explains. “Wherever we could get a fork lift in there, we were able to lift the panel machine and spit the panels right onto the roof.”
As the panels went into place, problems arose due to deck deflection. “The existing roof was not perfectly straight,” Hussein explains. “So, when you put a brand-new panel on there — and especially a panel under so much stress, with clips every four feet on center — deck deflection can cause you to see some waviness in the panel that sort of resembles oil canning. We had to figure out a way to avoid this.”
After multiple mockups and consultations with the manufacturer, designer, and owner, the team came up with a solution. “We found these U-shaped plastic shims that we were able to put under the clips to compensate for the deflection and give the panel a much cleaner look,” Hussein says.
For two of the smaller buildings, the existing roof was removed entirely and new roof panels were installed. “That was basically the designer’s call,” Hussein says. “These were smaller utility buildings and it was more cost effective to do it this way.”
Tricky Details, Big Challenges
Exacting details included the coping at the clerestory sections and areas where the roof, walls and gutter all came together. “The toughest detail was at the eave,” Hussein notes. “It was a total of 11 pieces of metal that we had to bend or install in order to complete that eave detail. The owner wanted to keep the existing soffit, so we had to put an L-shaped piece of metal there to keep the soffit in place. We also had to extend all of the extruded aluminum downspouts. The owner also added a water retention system for the downspouts, and we had to tie into that.”
Hussein credits Petersen with expert assistance on the project. “The manufacturer was excellent with the teamwork,” he says. “They brought on very experienced people, and they also taught us a few tricks of the trade. They showed us how to be more efficient.”
Challenges on the project included stormy weather, site logistics, and a schedule that had to be adjusted when school was in session. “We would typically begin laying panels about 6 p.m. and work until about midnight or 1 p.m., and then there was cleanup after that,” Hussein notes.
The safety plan had to account for crew members and those using the buildings. “We required 100 percent tie-off throughout the entire project,” notes Hussein. “We set up fencing in the back of the school for our main staging area. We had mobile staging areas as we were going, and we set up fencing around there, too, to keep the kids out.”
The scope of the project alone was striking. “It was just massive,” Hussein says. “Moving the panels around, working on multiple buildings, setting up staging areas and making sure the kids were safe were all big challenges.”
The Right Roof
The retrofit metal roof system was an excellent fit for this project for several reasons, according to Hussein. Key factors include cost-effectiveness, ease of installation, durability and longevity.
“The main thing is cost-effectiveness,” he says “It eliminates the cost of labor to remove the existing roof for the owner. This was an open-framed roof, so if we removed the panels, there was no deck below that. So that also affects the cost, and this method kept us pretty much watertight throughout the whole process. We weren’t under the pressure of whatever we removed that day, we had to put back on.”
The new roof is also very durable, which is a necessity in the storm-prone region. “Durability is an understatement,” says Hussein. “In fact, we ended up facing two hurricanes while we were doing this project— Nicole and Ian — and we did not lose a single panel.”
With a large, complicated project involving multiple occupied school buildings, great communication is essential, and that’s where Advanced Roofing excels, notes Hussein. “What we do well is develop a relationship with the customer during the project,” he says. “We always kept the customer involved with everything that was going on, and we were very honest with them. Going into a project of that size — especially if it’s a school — scheduling is a huge hurdle. To keep communicating with the customer without having any huge issues or incidents is a success of its own.”
TEAM
Roof Consultant: Gale Associates, Altamonte Springs, Florida, galeassociates.org
Roofing Contractor: Advanced Roofing, Inc., Fort Lauderdale, Florida, advancedroofing.com
MATERIALS
Metal Panel: PAC-CLAD Tite-Loc Plus Galvalume in Almond, Petersen, pac-clad.com
Retrofit Framing System: TopHat Framing Systems, tophatframing.com
Underlayment: Polystick TU Plus, Polyglass USA, polyglass.us
Underlayment: WIP 300 HT, Carlisle WIP Products, carlislewipproducts.com
Cover Board: DensDeck, Georgia-Pacific, buildgp.com



Be the first to comment on "Contractor Finds the Right Answer With Metal Retrofit at Sunrise Elementary"