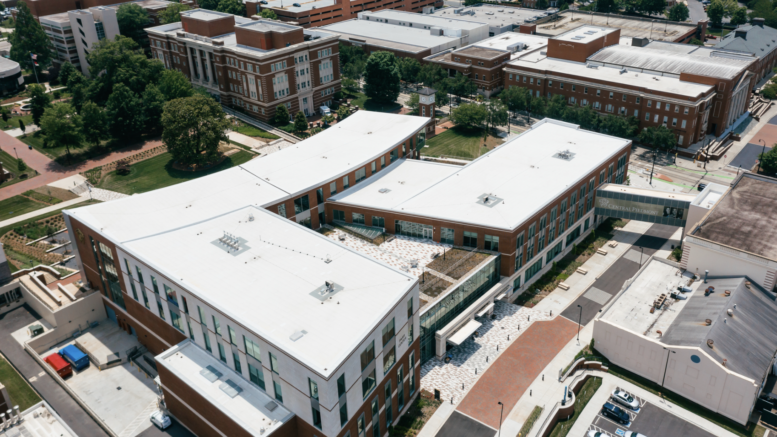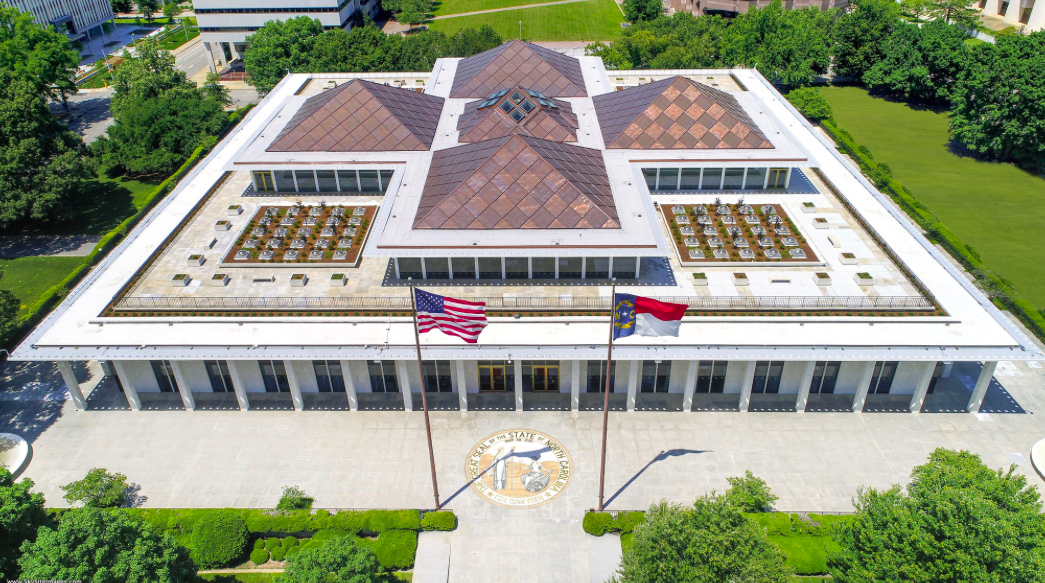Parr Center at Central Piedmont Community College in Charlotte, North Carolina, is a new 184,000-square-foot facility that houses the Hagemeyer Library, a student union, an art gallery, and a 450-seat theater. Designed by Morris-Berg Architects, the signature structure — the college’s largest building — anchors the campus and provides dynamic spaces for students to gather and collaborate, including terraces and garden roofs with a great view of the Charlotte skyline.
Rodgers Builders teamed up with a familiar partner, Baker Roofing Company, to complete the project, which included a variety of roof systems, including modified bitumen, PVC, vegetative roofs and pavers.
“We had a total of five different systems out there based off of the deck types,” notes Cody Sterrett, project manager for Baker Roofing Company. “At surface level, there were three different types. An SBS Soprema modified roof was the majority of it, approximately 530 squares. We had a little bit of PVC roofing going on up there on some stairway towers and a walkway. We had a lot of Hydrotech. There were about 200 squares of Hydrotech, and about 100 of that had pavers installed. We also installed Hydrotech vegetative roof trays, which were tied in with the pavers.”
A Complex Puzzle
Work began on the main roof in order to get the building dried in as quickly as possible. The main roof deck was covered in lightweight insulating concrete and then topped with the modified system. “We completed most if not all of the modified before we dropped down and started working on the Hydrotech area,” Sterrett says.
The two-ply modified system consisted of an SBS base sheet and granulated cap sheet, which were installed using COLPLY adhesive. “The Soprema two-plied modified system is a pretty heavy-duty roof system that provides a lot of protection,” Sterrett says. “It’s a very good roof system.”
Tricky details included a large expansion joint in the center of the roof, as well as edge metal, coping, scuppers and gravel stops. “We had all kinds of edge metal and gravel stop out there,” notes Sterrett. “Most of the roof, especially on the modified, was leading edge, so there was just a little coping on the edge.”
With few parapet walls, the safety plan centered on Raptor carts, which crew members used as anchor points for fall protection. The Soprema PVC system was installed in sections with metal deck that did not receive lightweight concrete.
The Garden Roof and Terrace
After work on the main roof was completed, crews began working on the garden roof area. The main terrace also features a large triangular skylight, which was manufactured by J.P. Ross & Co. Crews from Baker Roofing Company installed it, flashed into place, and covered it with plywood for the duration of the roofing work. “It was an expensive skylight, so we had to make sure it was protected at all times,” Sterrett says.
The concrete deck was prepped and then topped with Hydrotech’s hot liquid-applied system. “Bricks of asphaltic material are heated in a kettle,” Sterrett says. “You liquify it and spread it out in a liquid state, and it re-solidifies to create a monolithic waterproofing barrier.”
Crews applied the first layer of the liquid-applied asphalt, set a flex plastic sheet, and came back with a second layer of asphalt. “There is a protective mat that goes over the top of that,” says Sterrett. “After the protective mat, we put in two layers of 3-inch blue board insulation.”
For the terrace sections, Hanover pavers were set on adjustable pedestals. “We had four different colors, primarily white, along with a light gray, dark gray and red. The pavers were set in a randomized pattern,” Sterrett explains. “The guys in the field did a great job making sure the pattern was random. There was a little bit of rework; we would come in and look at it as a wholistic picture, going up to the top roof and looking down at it. Sometimes we would highlight some areas if there were too many reds or grays.”
Sections slated for the green roof were covered with filter fabric before the interlocking vegetative trays were set in place. “It’s a modular tray system,” notes Sterrett. “The trays were shipped in racks and we just followed the plan and dropped them in. I believe there were six different species of plants.”
Project Challenges
Roofing work began in May of 2020, during peak of the pandemic. “We never stopped working — construction was always considered an essential trade — but just had to engineer in some safety protocols to make sure our guys were staying safe, keeping other trades safe, and keeping the public safe,” Sterrett notes.
Coordination at the site was smooth, and access was not an issue. “It was all pretty straightforward,” Sterrett says. “We craned everything up. That’s one of the benefits of doing new construction — you don’t have to work around existing traffic flow or anything like that. When they are ready for the roof to go in, everyone makes way for us.”
Baker Roofing Company wrapped up work on the project in early 2022. “It was a big one, and that’s just the flow of roofing,” Sterrett says. “We are one of the first ones up there when the structure is completed to get everything dried in, and we’re typically one of the last ones there finalizing details, tying in mechanical equipment and things of that nature.”
Complicated projects like this one are right in the company’s wheelhouse, according to Sterrett. “We have Hydrotech on this project, we have single-ply PVC, we have a modified bitumen roof, as well as paver work and vegetative roofing. It shows we’re capable of doing it all at a very high level.”
“A lot of people get scared of multi-system roofs,” Sterrett concludes. “It’s a testament to our company and our guys that we were able to put this together, tie it all in, and have it look as good as it does.”
TEAM
Architect: Morris-Berg Architects, Charlotte, North Carolina, morrisberg.com
General Contractor: Rodgers Builders, Charlotte, North Carolina, rodgersbuilders.com
Roofing Contractor: Baker Roofing Company, Charlotte, North Carolina, bakerroofing.com
MATERIALS
Membrane: SBS Modified, Soprema, https://soprema.us
Membrane: PVC, Soprema
Garden Roof: Hydrotech, hydrotechusa.com
Pavers: Hanover Archtiectural Products, hanoverpavers.com





Be the first to comment on "New Building Anchors Central Piedmont Community College"