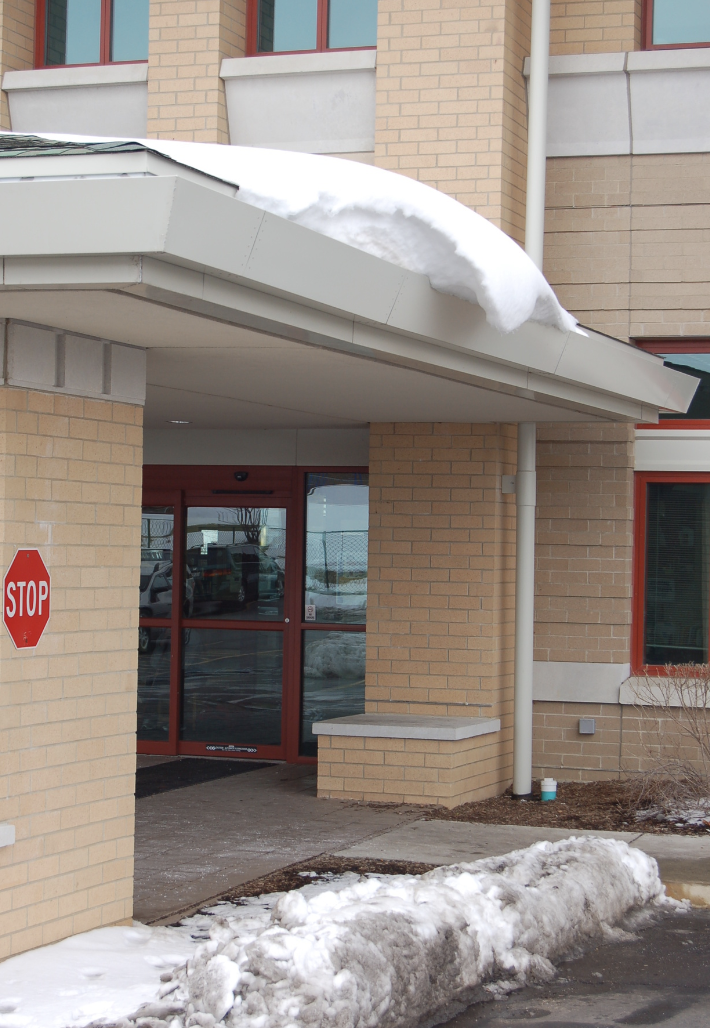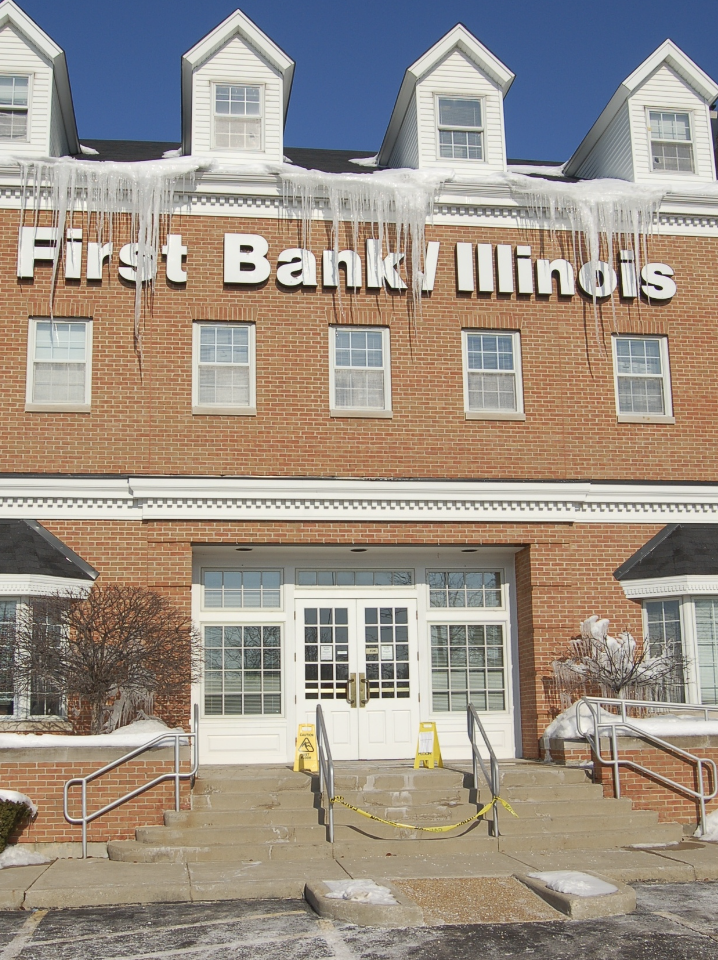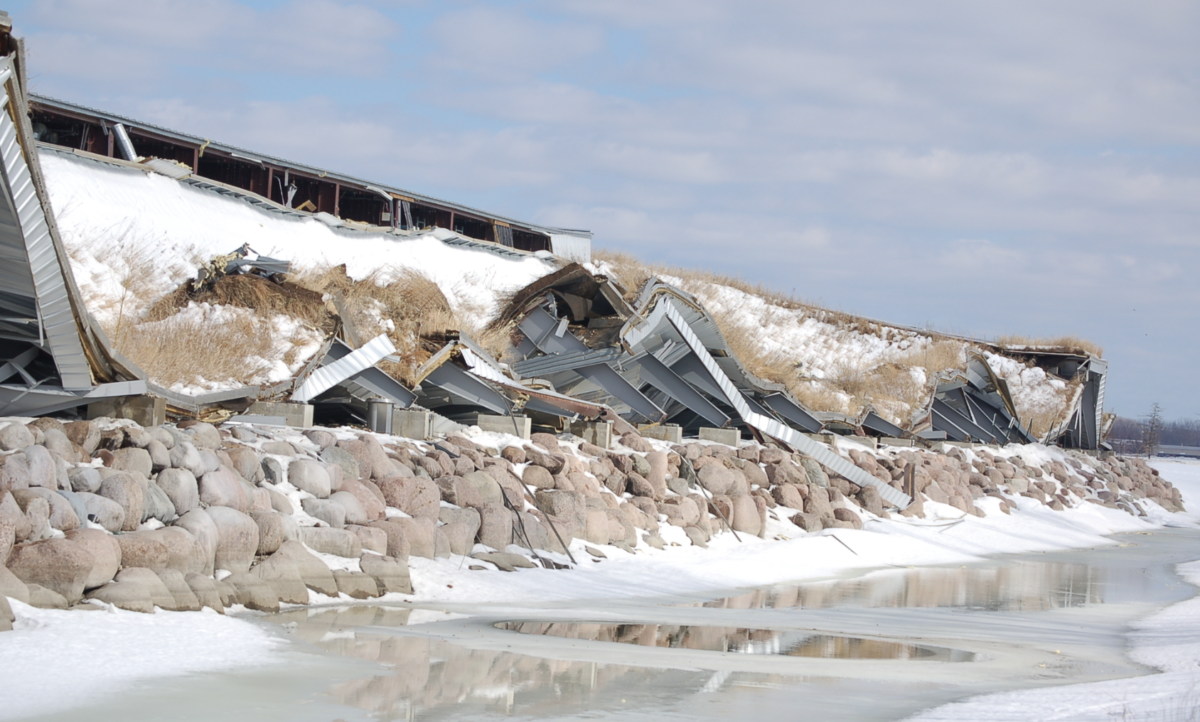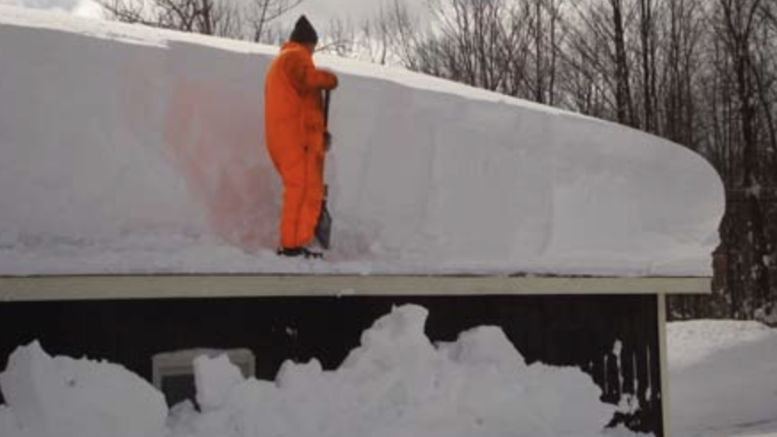More than 40 inches of snow accumulated during the month of December 2000 in Chicago. Snow accumulations of 2 feet or more on steep-slope roofs were not uncommon. The following months of January and February brought little additional snow, but periods of clear skies with mild daily temperatures approaching 40 degrees Fahrenheit had catastrophic results on residential and commercial properties.
Physical damage to buildings caused by moisture intrusion as a result of ice damming and falling and sliding snow and ice was severe. The cost of repairs was astronomical. One insurance company located in the Chicagoland area reported that insurance checks for damages incurred as a direct result of ice damming, falling and sliding snow and ice were in excess of $100 million. Payments of this magnitude affect everyone with regard to future premiums.

I believe that upwards of 75 percent of the conditions that resulted in insurance claims could have been prevented with proper roof system design and installation. Imagine, $75 million dollars in savings — not to mention the business and family disruptions, loss of revenue and materials, as well as irreplaceable items such as photos and family heirlooms. You would be led to believe insurance underwriters would welcome all attempts to minimize claims. Sadly, there is little current movement toward realizing the benefit of providing incentives for properly designed and installed roof systems.
This article proposes to take a practical approach to reviewing these issues across a number of steep-slope roof systems: asphalt shingle, slate, clay tile, wood and metal. Recommendations, suggested details, and examples of successful ways to prevent water intrusion into the roof system and to deal with snow and ice accumulation will be presented.
What Happens When There’s Snow on a Roof?
The accumulation of snow on a roof is the initial condition required to produce ice and water concerns and the manifestations of interior, and in some cases exterior, damage. What happens to the snow once it is in position on a roof is key to the type of concern it produces and design steps required to minimize the concerns. The type and moisture content of snow will affect its ability to be modified. Following are some of the changes to snow after it initially accumulates on a roof.

1. Blow off: The best-case scenario occurs when either during a snowfall or afterward, high winds remove snow from a roof. Snow during cold temperatures, defined here as 10° F, produces the greatest possibility for this type of removal because of its lightness. Roofs of smooth texture, such as slate and metal panel, also facilitate this removal mode. Roofs with steeper pitches, such as 55 degrees (16:12), accumulate less snow.
2. Redistribution: In addition to snow removal, high winds may also redistribute the snow in the form of snowdrifts across roofs. Building geometry plays a large part in snowdrift accumulation. The sides of differing roof heights and roof section offsets are particularly susceptible to large snow accumulations. Snow cornices can develop on the lee side of ridges. (See Photo 2.) Snow accumulates in other protected areas, such as the base of valleys and leeward side of walls. Drifts of 6 to 10 feet are not uncommon.
3. Sublimation: Following periods of snow when low temperatures and clear, sunny skies prevail, the accumulation of snow can be reduced through the effects of sublimation. Winds, low relative humidity and altitude will affect the rate of evaporation.
4. Melting and refreezing into ice: The melting of accumulated snow or ice because of either solar radiation, building heat loss, or air vapor transmission and latent refreezing is the most common and recognizable characteristic of accumulated rooftop snows. It is the main condition that leads to the creation of ice dams.

5. Slide off: Built-up snow falling from roofs as a result of sliding can be dynamic, spontaneous and dangerous. Slides usually occur on roofs of steep slope and smooth surfaces such as slate, tile and metal. (See Photo 3.) Slides generally occur when gravitational forces exceed the frictional restraining force of a roof covering. This generally occurs when a roof covering surface warms and a condition of zero frictional force is present. Cohesive failure of the snowpack can occur in conditions of heavy snow and steep slope. Both sliding snow and shearing of accumulated snows pose considerable concern with regard to life safety and the potential for building and property damage.
6. Creep: When conditions for snow slides are not met, accumulated snow will often slowly and methodically move towards a roof’s eave edge and over the eave as a result of downward force and gravitational pull. The snow/ice mass has a tendency to curl over the edge toward the building. (See Photo 4.)
7. Snow/ice cornices: The drifting of snow and continual buildup of snow and/or ice at a roof’s eave edge may form large vertical or just slightly off-vertical faces. Although often a result of melting and refreezing, the snow/ice cornice could also be the result of the breakoff of creeping snow and ice. These cornices tend to be heavy and potentially dangerous. (See Photo 5.)

8. Falls off: The potential for sections of ice/snow to break off and fall are exacerbated by warm temperatures; additional snow sliding from above; dynamic loading, such as being hit by falling snow/ice from above; and removal of associated icicles. Great caution and care should be taken around snow/ice cornices and areas of sliding snow because the potential for life-threatening conditions exists, as does the potential for building and property damage.
Potential Problems
Snow or ice accumulation on a roof surface may not be problematic. The best defense against dangerous snow and ice conditions is to design a building to avoid them. Sometimes, it is not possible; often, it is not given consideration or the building designer is just not cognizant of the potential concerns. Because most buildings are not designed to avoid snow and ice problems, problematic conditions should be defined before solutions are considered. Following are conditions that I feel would be unacceptable to building users.
1. Leakage: Interior and exterior moisture infiltration caused by snow and ice accumulation is considered to be unacceptable, presenting a basic goal of roof system design. Not all leakage caused by snow and ice manifests as ice-dam conditions at eaves. Building geometry often causes shadows across lower roof areas, creating cold spots on a roof where refreezing of melted ice can occur. The result can be ice damming in the field of a roof. Roof system designers are encouraged to consider a building’s form and how this might affect the roof during periods of snow and ice and freeze and thaw. Ice formation on walls and around roof drainage systems can cause damage.

2. Icicles and ice cornices over public areas: Eave conditions that allow icicle formation over sidewalks, entries, parking lots and vehicular paths should all be considered unacceptable. Icicles with a potential to cause damage to roofs below or gutter deformation are also unacceptable. The potential over the long term for injury, death or damage is too great not to be considered a condition requiring specific and special design consideration. (See Photos 5 and 6.)
3. Snow slides: The spontaneous and dynamic release of a snow mass across a roof system carries with it the potential for major building damage, property damage and personal injury. Rooftop damage, such as sheared-off plumbing vents, repositioned and damaged roof curbs and rooftop equipment, and damage to the roof system itself, are possible in slow-slide conditions. Damaged or destroyed landscaping, cars, building components and equipment, as well as increased maintenance of walkway and driveways are a problem. Snow slides carry the risks of severe personal injury and even death. (See Photo 7.)
4. Loading (structural concerns): Solid ice dams, icicles, or cornices of considerable thickness and size are not out of the ordinary. A solid square foot of ice weighs about 62 pounds. When masses of ice reach 2 feet to 3 feet and are increasing in thickness, potential structural loading concerns exist.
Design Considerations
Most of the damage and personal injuries that result from snow and ice on buildings can be prevented. Architects, engineers and roof consultants must take the necessary steps to design for this concern. Following are parameters that should be considered in the roof system design process.

1. Climatological data: It is important for a roof system designer to realize that rainfalls and snowfalls can be localized, and, therefore, climatological data from the closest possible area is imperative. It is not uncommon in areas around the Great Lakes to have snowfall differences of 6.5 feet within a 60-mile distance. Data that needs to be obtained include snowfall data, consisting of average winter snowfall, average snow depth across the winter, and the total of all individual snowfalls. The roof system should be designed for the worst-case scenario. Consequently, the total expected snowfalls should be used as the design parameter. For example, in Chicago it is expected that eight individual snowfalls will occur totaling 48 inches. If Chicago-area roofs had been designed for that expectation in the early months of 2000, millions of dollars in damages and untold cases of heartbreak could have been prevented. While obtaining and analyzing data is a valuable exercise, I believe that the finest designs come from those who work in the climate in question and have the experience that can be complemented by data. Additional climatological data that needs to be given consideration include the number of days of sun and wind speed and direction. Altitude and solar radiation in mountain areas are important.
2. Slope: Roof slope plays an integral part in the movement characteristics of snow once it has accumulated on a roof. Lower slopes tend to restrict snow’s movement once accumulated, resulting in greater loading and ice-damming conditions with its reformed water. Steep slopes tend to shed their loads. It is generally agreed that steep slopes are a more prudent design decision, but when all the roof system design parameters, building geometry and design are considered, a low slope may actually be the better choice.
3. Rafter length: The distance from an eave roof edge to a ridge is generally considered the rafter length. In conditions in which a higher roof drains onto a lower roof with its slope in the same direction, the rafter length must also include the length from the lower eave edge to ridge. This rafter length is used to calculate the volume of water that will reach the lowest eave roof edge. Many asphalt shingle manufacturers and producers of ice-dam protection membranes appear to base their recommendations for the application of self-adhering ice dam protection on traditional residential construction, which has average rafter lengths of 16 feet to 24 feet. For example, utilizing their recommendations on schools often having rafter lengths in excess of 70 feet will result in unsatisfactory results.
4. Roof covering: The type of roof covering and its surface texture individually and as a system in situ will greatly affect snow/ice potential for sliding. Rough or coarse surfaces, such as asphalt shingles and some clay tile, assist in preventing snow and ice movement, and the smooth surfaces of glazed clay tile and metal almost promote the sliding of snow and ice. As suggested previously, though it is generally preferred to retain snow and ice on a roof, knowing how a roof covering texture affects snow movement can be an important design tool.
5. Ventilation: Current thought permeating the roofing industry calls for utilizing ventilation as a means for creating a cold plenum below a roof deck, thus preventing built-up heat and air loss from melting the snow and ice above. Although the Cold Regions Research and Engineering Laboratory (CRREL) has researched this considerably in arctic locations, I have found in field experiences and observation across the Midwestern United States in a more moderate climate that too much emphasis is placed on ventilation. This results in poor design, improper ventilation techniques, and a failure to understand the plain fact that cold air movement into and out of most attic spaces is much too little to obtain temperatures below the freezing point. Although ventilation of an attic space may be prudent, like all the other parameters it needs to be considered as one part of a roof system design. The decision of how much or how little ventilation should be incorporated into a design is based on how a roof is designed to function. Ventilation cannot affect the role of solar radiation on these snow and ice problems as shown by problems on unheated and open structures and the special problems with roof slopes with southern exposure.
6. Insulation: In addition to interior air loss, heat loss through a roof is the greatest cause of snow melt. Preventing heat loss is relatively easy through the use of insulation. Fiberglass insulation is the predominant type of insulation utilized in the United States in steep-slope construction. The most beneficial location of insulation is as close to the heated space as possible, such as on the ceiling instead of in the rafters. The relatively low cost of insulation and its great benefits lead me to recommend utilizing two layers of unfaced batt insulation with a total R-value of 50 or more. The first layer should be placed between the rafters; the second should be placed perpendicular to the first, thus minimizing thermal shorts at the rafters. It is suggested unfaced material be utilized with a separate vapor/air barrier installed to the warm side of the insulation that will provide superior results over faced insulation, which produces too many laps and gaps.
7. Air/vapor barriers: In association with thermal insulation, providing quality air/vapor barriers is of paramount importance. Minimizing the flow of warm, moisture-laden air upward into an attic will significantly reduce snow melt and condensation within the attic. All penetrations in a ceiling need to be taped and sealed, including vent pipes, exhaust ducts, recessed lighting and conduits. Proper termination at structure walls is an important consideration too.
8. Mechanics of snow sliding: An understanding of how and why snow slides is important to roof system design. No matter the roof slope or surface texture, snow slides when the coefficient of friction approaches zero and a near-perfect shear plane exists. Of course, there are a number of parameters that affect when this actually occurs, including the type of snow, how long the snow has been on the roof, the number of freeze-thaw cycles it has gone through and roof slope and material type. When spring or extended periods of thaw occur, even ice locked to the roof may break free. Momentum is a snow slide’s greatest ally. If sliding snow/ice can gain substantial momentum, there is little to stop the slide, and serious damage can occur. Friction and barrier can be designed, and momentum can be controlled.
9. Ice-dam protection waterproofing membranes: The use of self-adhering ice-dam membranes for protection against roof-trapped water and water migrating into a roof system has become commonplace and is a catchall for poor roof system design. Few realize ice-dam protection waterproofing membranes are a recent material and should not take the place of good roof system design. There are a number of membranes in the marketplace of varying thickness, material and quality. Designers are encouraged to become cognizant of membrane, SBS-modifier percentages and infield workability. Priming a substrate prior to installation is recommended in many conditions — even in summer — to achieve a tenacious bond with the deck. Cold temperature applications should be kept to a minimum but, if required, should include rolling a membrane and heat welding the laps.
Experience has shown that traditional waterproofing systems composed of roof felts and asphalt-based mastics can provide greater thickness, strength and sealant properties and, by implication, longer life. The amount of waterproofing membranes to be included in a roof system design is a subject of much debate. Amount of snow, freeze-thaw, rafter lengths and pitch all contribute to its use. Membrane and shingle manufacturers’ guidelines are often of little use. Not only is application above the eave important, but the distance upslope beyond the vertical plane of the interior void is, too. I recommend, as a base condition, that all steep-slope roof systems begin with the application of membrane over the roof overhang no matter the width and 3 feet upslope beyond the inside face of the interior wall. For slopes of 6:12 and below, the amount of ice-dam waterproofing membrane applications should increase by 18 inches for every 10 feet of rafter length.
For example, a roof slope of 5:12, rafter length of 70 feet, 4 foot eave overhang along the slope (or rafter), and 12-inch wall will require the following amount of self-adhering membrane:
Base parameter 4’-0” eave coverage + 1’-0” wall width + 3’-0” upslope of interior wall = 8’-0”
8’-0” + 70’-0” rafter length/10 = 7
7 X 1.5’ = 10’-6”
8’-0” base parameter + 10’-6” calculated coverage = 18’-6” total coverage
For slopes 6:12 and greater, the base parameter is the same, but the additional coverage is reduced to 1 foot for every 10 feet of rafter length.
In addition to eave locations, the use of ice-dam protection waterproofing membranes is often prudent to be utilized in valley conditions; around roof penetrations, such as roof exhaust fans and chimneys; and along vertical wall terminations and under any spillways. Coverage recommendations for valley conditions are 6 feet out from the center of the valley for roofs with slopes greater than 4:12 and 9 feet for roof slopes below 4:12. For penetrations on roofs 4:12 and 9 feet, coverage of 3 feet out beyond the curb and valley created by the saddle to the high side. For those roofs less than 4:12, 6 feet out is recommended.
Areas of shadow below exposed roof sections should also be considered because snow melt will freeze in the shadows and create ice-damming conditions within the field of the roof.
10. Heated versus unheated buildings: Although the potential for dangerous snow and ice conditions on unheated buildings is considerably less than that for heated structures, they nonetheless need to be given careful consideration. Interior building use such as animal husbandry creates a good deal of heat, as does solar radiation. Shopping mall overhangs and other open shelters are common spots where these concerns are disregarded and the structures are saddled with dangerous conditions each winter.
11. Attic temperature: As peripherally reviewed in the section on insulation and air/vapor barriers, attic temperature can play a strategic part in how a roof will act once it holds accumulated snow. As one may assume, a cold attic is the most desirable. Attaining it without mechanical means can be challenging, if not impossible, in most residential and light industrial and educational buildings. As a consequence, as ASHRAE suggests, a roof system designer is recommended to design a roof system as if a perfectly cold attic space will never be attained. Being conservative in this approach will allow for any gain achieved by a cold attic to be complementary to the roof design, and not achieving perfect cold will not be a detriment.
12. Heated roof areas: Depending on the building type and situations, there may be times when a warm attic, eave or base of interior gutter is actually designed into the roof system as a preventive measure against ice buildup. Knowing how, when and where to utilize cold and warm attics will offer the roof system designer one more element in the arsenal of preventative design measures.
Looking ahead to Part 2: In the second and final article in this series, the prevention and control of the following conditions will be discussed: ice dams, snow sliding and falls, and icicles.
About the author: Thomas W. Hutchinson, AIA, CSI, Fellow-IIBEC, RRC, is a principal of Hutchinson Design Group Ltd. in Barrington, Illinois. For more information about the company, visit hutchinsondesigngroup.com.


Be the first to comment on "Designing for Snow, Water and Ice — Part 1: Understanding and Solving Water Backup and Ice Accumulation Issues"