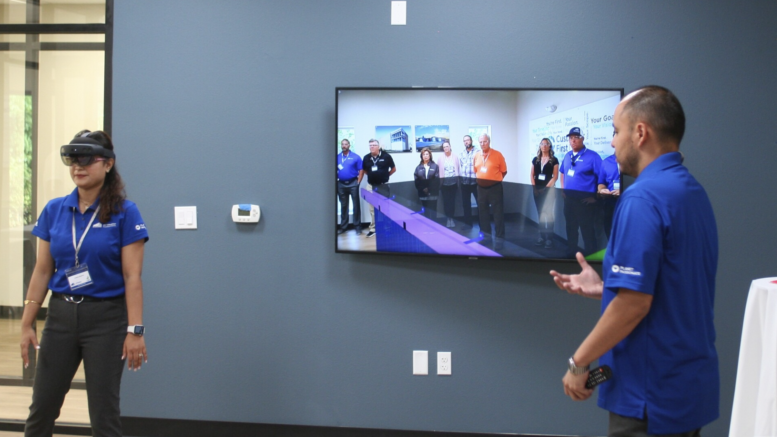Exterior wall and roof panel manufacturers continue to innovate a wide range of products that help commercial facilities achieve and exceed design and performance requirements. But when it comes down to it, the performance of the building envelope is ultimately dependent upon proper installation — no matter how superior the product.
And installations can often be difficult to digest, especially with complex 2D shop drawings and tutorials that may leave installers with questions. This level of confusion is only enhanced when dealing with the growing number of new and unfamiliar roofing products that enter the market.
That’s why insulated metal panel (IMP) manufacturers are helping to take the confusion out of specification and installation to find new ways to create a foundation that helps their customers better understand their product specifications, especially when it comes to the most important part of the building.
Enter new 3D modeling solutions. These intuitive online resources are providing customers with a more comprehensive understanding of the components within a company’s IMP panels for wall and roof applications. These new resources eliminate guesswork when it comes to installation, and ultimately lay the foundation to streamline the installation process and make it easier for manufacturer’s customers. Let’s take a look at how these 3D modeling solutions work.
A Look Inside the Application

These intuitive 3D web viewers now act as mini-installation guides right at the fingertips of specifiers and installers. They help them to better visualize construction details through a wide range of filtering options.
To start, there’s the option to hide or make components translucent to learn how various components fit together, or the ability to filter by product group and application and choose by available details such as “high eave” and “ridge apex.” The ability to actually see how components fit together before they’re even specified and understanding the exact required materials can mean the difference in a project that is delayed due to unforeseen issues with product dimensions, and one that is on time and on budget.
From a design perspective, filtering options also include different color combinations to gain a better aesthetic visualization. Once modeling is completed, customers can download the chosen detail for importing into modeling software.
These three-dimensional tools also provide the option to hide or make components translucent to learn how various components fit together, while users can also toggle between perspective and orthographic views or rotate and pan across the model.
There’s also the ability to select a product’s visibility state (with invisible, translucent or hidden options) and “explode” or “assemble” various components in detail to investigate individual objects up close.
People all learn differently. Some have a preference to read and learn, while others are visual learners. When it comes to the latter, this resource is designed for those individuals to ultimately take the confusion out of an installation. It’s typically much easier to watch a 30-second clip than it is to sift through 2D details and dense installation guides to see how a product comes together.
Supporting the Labor Shortage
These easy-to-use 3D modeling solutions also help solve a problem facing the industry — the labor shortage.
According to a recent article in Forbes, over 40% of the current U.S. construction workforce is expected to retire over the next decade. The current shortage of roughly 430,000 construction-industry workers is also expected to increase.
The end result is an aging workforce, with many companies left short-staffed. The companies that do have enough personnel are likely going to have some workers that may not have the years of installation experience that can sometimes be required to decipher the shop drawings of newly launched products. The sheet metal professional who was with a company 40 years and has seen every type of roofing specification is becoming less common, and workers with less experience are being called upon to help fill the workforce gap.
With that in mind, these intuitive web viewers become all the more important as they provide a step-by-step guide and an effective head start to make installation easier for less experienced installers.
Regardless of an installer’s level of experience, IMP manufacturers strive to make the wall and roof installation process easier for everyone. Thanks to new 3D online modeling solutions, that is now a reality throughout the industry, helping construction professionals get a head start on streamlining the specification and installation process for the most important element of a building — the roof.
About the author: Marco Francisco is design services manager with All Weather Insulated Metal Panels (AWIP). He leads the company’s team of BIM developers, estimators, and the overall design team. AWIP is an innovator in the design, construction and advancement of insulated metal wall, roof and deck solutions. For more information, visit awipanels.com.




Be the first to comment on "Installation Made Easy: The Shift to 3D"