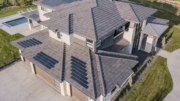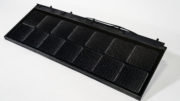Headquartered in scenic Magnolia, Illinois, Nazareth House had served as a private retreat center for the Peoria Catholic Diocese. It was recently rebuilt and rechristened as the Sacré-Coeur Retreat Center. Designed by Ratio and constructed by River City Construction LLC, the new complex features 70 guest rooms in a four-story residence, as well as a conference center, dining hall, commercial kitchen, and the beautiful Chapel of the Sacred Heart.
Peoria, Illinois-based Western Specialty Contractors installed the steep-slope roof systems on both the residence and chapel, as well as TPO roofing on the conference center. “We were invited to bid the project by the owner and construction manager,” notes Jared Osterman, assistant branch manager for Western Specialty Contractors. “The scope of work completed on the project included installing 22,077 square feet of Carlisle White 60-mil TPO and 18,500 square feet of CertainTeed Northgate Shingles in the color Weathered Wood. The CertainTeed Northgate shingles offer Class 4 impact hail resistance, which the owner was looking for since Illinois is prone to hail showers.”
Keeping the Project on Track
The first phase of the project involved the steep-slope roof of the living quarters, which had to be dried in as soon as possible to ensure work could start on the inside of the building.
“The challenge, like on most new construction jobs, was to keep everything on schedule,” says Osterman. “The G.C. was putting up the building in the middle of winter, and the shingles were on back order. They really wanted to get going on it, so we did the entire roof in ice and water shield to get it dried in and save the schedule there. We used full WinterGuard ice and water shield on this area to allow the area to stay watertight over the winter months before the shingles were ready to install. The WinterGuard has a maximum exposure life of 6 months.”

Crews then moved on to install the TPO roof system on the conference center. “After VapAir Seal MD Vapor barrier was applied to the metal deck, two layers of 2.6-inch polyiso insulation were installed,” notes Osterman. “We screwed down the base layer and foamed down the top layer in low-rise adhesive. We then fully adhered the Carlisle TPO. The assembly was very straightforward.”
Crews also installed two Bilco S-50TB Roof Hatches with Safety Railings and Ladder Up Posts on the low-slope sections. “One hatch is on the main roof and one is on the pump house, which is a tiny little roof off to the side. They are easy to install — usually you just build up wood blocking to the same height as the insulation, attach the roof hatch, and then flash the curbs with TPO.”
Edge metal included Carlisle’s SecurEdge coping. “We installed the Carlisle premanufactured coping cap,” Osterman says. “It’s very easy to install. It’s all ready to go — you screw down the anchor clips and the coping cap just snaps into place.”
Steep-Slope Installation
Once the TPO sections were completed, crews tackled the steep-slope work. Shingles were installed on the residence, and the chapel was wrapped up last.
Western Specialty Contractors custom fabricated aluminum gutters and downspouts for the residence hall, as well as stainless-steel internal gutters for the chapel. “On the chapel, the gutters were challenging because it was a built-in gutter system with stainless steel inserts,” says Osterman. “We fabricated those ourselves and then field-soldered them. All of the other sheet metal flashings, trims, gutters and downspouts were shop fabricated in our shop in Peoria with metal supplied by from Petersen.”
Safety was always top of mind, according to Osterman. “The sloped roofs were multiple stories off the ground and steep — 8/12 and 10/12— so we used lifts to begin the installation and then began installing roof jacks and boards to access the roofs. Workers on the steep-slope roofs were required to be tied off during construction.”
The low-slope sections required the use of perimeter warning lines because the parapet walls were under 39 inches in height above the finished surface of the new roof. “When workers would work outside the lines on these roofs, they would tie off to a mobile Raptor fall cart.”
Despite the tough winter schedule, the installation went smoothly. “We work with River City Construction all the time, and the Catholic Diocese prefers us to be their roofing contractor, so it was a great working team,” Osterman says.
The new retreat center and chapel opened to rave reviews. “This project highlights our versatility and expertise,” Osterman concludes. “We do all types of high-quality roofing, and we are able to take care of the entire roofing package, including all of the sheet metal, from the aluminum fabricated gutters and downspouts to the field-soldered stainless-steel internal gutters. A 20-year full system Carlisle warranty was provided, as well as a 10-year CertainTeed SureStart warranty with the shingle roof.”
TEAM
Architect: Ratio, Champaign, Illinois, ratiodesign.com
Construction Manager: River City Construction LLC, East Peoria, Illinois, rccllc.com
Roofing Contractor: Western Specialty Contractors, Peoria, Illinois, westernspecialtycontractors.com
MATERIALS
Membrane: 60-mil White TPO, Carlisle SynTec, carlislesyntec.com
Asphalt Shingles: Northgate, CertainTeed, certainteed.com
Roof Hatches: S-50TB Roof Hatches, Bilco, bilco.com





Be the first to comment on "Peoria Catholic Diocese Builds New Chapel and Retreat Center"