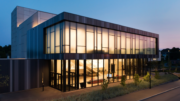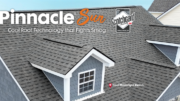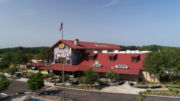Two buildings in a historic site in Raleigh, North Carolina, were recently transformed into a mixed-use activity center featuring retail shops, restaurants, event space, and offices. The adaptive re-use project was named for the original owner of the site — Raleigh Iron Works, which later became Peden Steel Company.
The buildings include a bow truss structure from the early 1900s that formerly housed a steel fabrication facility, and a mid-century double-gable building that was an expansion of the facility. Most recently, the buildings served as a residential waste recycling center.
Architects LS3P and S9 Architecture sought to build on the existing elements of the buildings to capture a modern industrial aesthetic in the design. A new roof system was essential, and the design team tapped the expertise of trusted industry partners to specify a metal roof that would provide long-term durability and become the crowning touch of the exterior.
The construction manager on the project, Brasfield & Gorrie, teamed up with Hamlin Companies to help find the right metal roof system, notes Todd Smith, vice president, Hamlin Roofing Company.
“We are basically a large industrial commercial roofing contractor,” says Smith. “We do some retail. We do all sorts of roofing — we do single-ply, modified, standing seam, built-up.”
“The project manager on the job reached out to us, and I went out there and met them early on, when that building was still a recycling facility,” says David Panella, manager of estimating at Hamlin Roofing Company. “We worked with them to determine what the owner’s goals were, their intentions, and how we could best accomplish that. It was more or less a metal building shed at that point in time. We pushed them toward actually installing a traditional metal deck and reinforcing the roof structure. Once the new metal deck was in place, we would install insulation, ice and water shield, and standing seam panels.”

The roof systems specified include .040 Aluminum PAC-CLAD panels from Petersen in Zinc color. The double-gable building features 73,000 square feet of Snap-Clad panels, while the bow truss structure is topped with 32,000 square feet of Tite-Loc Plus Panels.
“It provided the designers the industrial look that matched the theme of the original steel fabrication facility,” notes Joey Hatch, Project Manager, Hamlin Roofing Company.
Roofing Work Begins
Once the new 22-gauge steel deck was in place, the crews from Hamlin Roofing Company swung into action, mechanically fastening two layers of Atlas 2.6-inch polyisocyanurate insulation. The insulation system was topped with Carlisle’s WIP 250 HT underlayment.
“We started on the double gable,” Hatch says. “We dried it in with insulation and ice and water shield. That crew then went straight over to the bow truss roof and dried that in. The sheet metal crew then followed in behind them. We installed the metal on the double-gable roof. Once we finished the double-gable roof, the sheet metal crew moved on to the bow truss.”
Safety was always the top priority. “We were always 100 percent tied off with harnesses and retractable lanyards,” Hatch says. “We had Kevlar sleeves on beam wraps through holes in the metal deck to protect against cutting of the straps. We also used man lifts out there, and everyone was tied off in the man lift baskets as well.”
The metal roofing crew then began installing the panels on the double-gable roof. “The double gable roof used snap lock panels,” Hatch says. “The bow truss panels were mechanically seamed.”
The middle of the double-gable roof features a large open area over a courtyard. Drainage was accomplished through internal gutters and drains. The double-gabled structure also features deck areas that were topped with a fluid-applied membrane system from Hydrotech and Hanover’s Prest pavers in a Tudor finish with pedestals.
“Hydrotech’s 215-mil fabric-reinforced assembly consisted of Hydrotech Surface conditioner, 90 mils of MM6125, Flex-Flash reinforcement, and 125 mils MM6125,” notes Hatch. “This system was installed with Hydroflex 30 protection layer. The insulation is comprised of two layers of 3-inch, 60 psi Plazamate extruded polystyrene.”

On the bow truss roof, crews used the same construction as the double gable with the exception of the standing seam panels. “For the radius panels, we used Petersen’s 18-inch Tite-Loc Plus panels with striations and trim manufactured from .040-inch painted aluminum,” Hatch says. “With the long, curved panels, we had to utilize a mechanical seam.”
Crews also installed perimeter gutters on the bow truss roof. Both buildings also feature awnings with matching metal panels. “The canopies went on last,” notes Hatch. “It was all pretty straightforward.”
Lifting the Panels
The panels were fabricated by Petersen’s roll forming team and lifted to the roof using a large crane. The staging of the panel crates on the ground and limited crane access posed logistical challenges. “The site was very tight,” notes Hatch. “We roll formed and crated every panel on site. We were limited in space, so we did two mobilizations.”
“The double gable was fairly simple,” Hatch says. “The panels weren’t that long, and we could put a lot of panels in each crate. The bow truss was the harder of the two. Those panels were about 80 feet long. Having to roll those panels, crate them, and store them in areas that were reachable by crane was difficult. The hardest thing about it was lifting them to the roof. We had to find a way to rig them and get them up there without having them fold in half.”
After meeting with the crane operators and representatives from Petersen, including Sales Field Project Manager Dave Landis and Sales Manager Andrew Medbery, the team crafted a plan to get the large panels safely up to the bow truss roof. “We used a double spreader bar,” notes Hatch. “They basically shut the jobsite down for us to do all of the lifting because everyone was concerned about the panels, but it all went well. Once we made our first pick, we knew it would work, and after that everything rolled very smoothly.”
A Successful Installation
The team at Hamlin Roofing Company credits the teamwork of everyone involved on the project for its success. “It was a great construction team and all trades worked well together,” Hatch says. “Everything from the field aspect went very smoothly. The roll former from Petersen knew exactly how to make this happen. He basically just told us what he needed from us. The roll forming went smoothly, as did the field inspections. We reached out to Dave Landis several times, mainly on the bow truss — how to crate the panels and get them up there. We were all concerned about the bow truss panels and how to fly them up there with a crane.”
“We’ve done many large metal roofing projects with Petersen, and we had confidence in their ability to provide the product and their technical team to make sure that everything was detailed correctly,” says Smith, who points out that the project showcases both Hamlin Roofing Company’s quality installation work and its design expertise.
“That’s where we work best — in design assist with construction management teams and architects,” Smith says. “We have a lot of good people with the expertise to assist in those matters.”
“Our expertise for them at that time was very important,” Smith continues. “We were able to use our experience to assist the construction and design teams in selecting the appropriate panels for each building, along with the necessary construction details.”
TEAM
Architects: LS3P, Raleigh, North Carolina, ls3p.com; and S9 Architecture, New York, s9architecture.com
General Contractor: Brasfield & Gorrie, Raleigh, North Carolina, brasfieldgorrie.com
Roofing Contractor: Hamlin Roofing Company, Garner, North Carolina, hamlincos.com
MATERIALS
Metal Panels: PAC-CLAD Snap-Clad panels and Tite-Loc Plus Panels in Zinc, Petersen, pac-clad.com
Underlayment: WIP 250 HT, Carlisle WIP Products, carlislewipproducts.com
Insulation: ACFoam Polyiso, Atlas, roof.atlasrwi.com
Fluid-Applied System: MM6125, Hydrotech, hydrotechusa.com
Pavers: Prest Pavers, Hanover, hanoverpavers.com






Be the first to comment on "Raleigh Iron Works Breathes New Life Into Former Industrial Site"