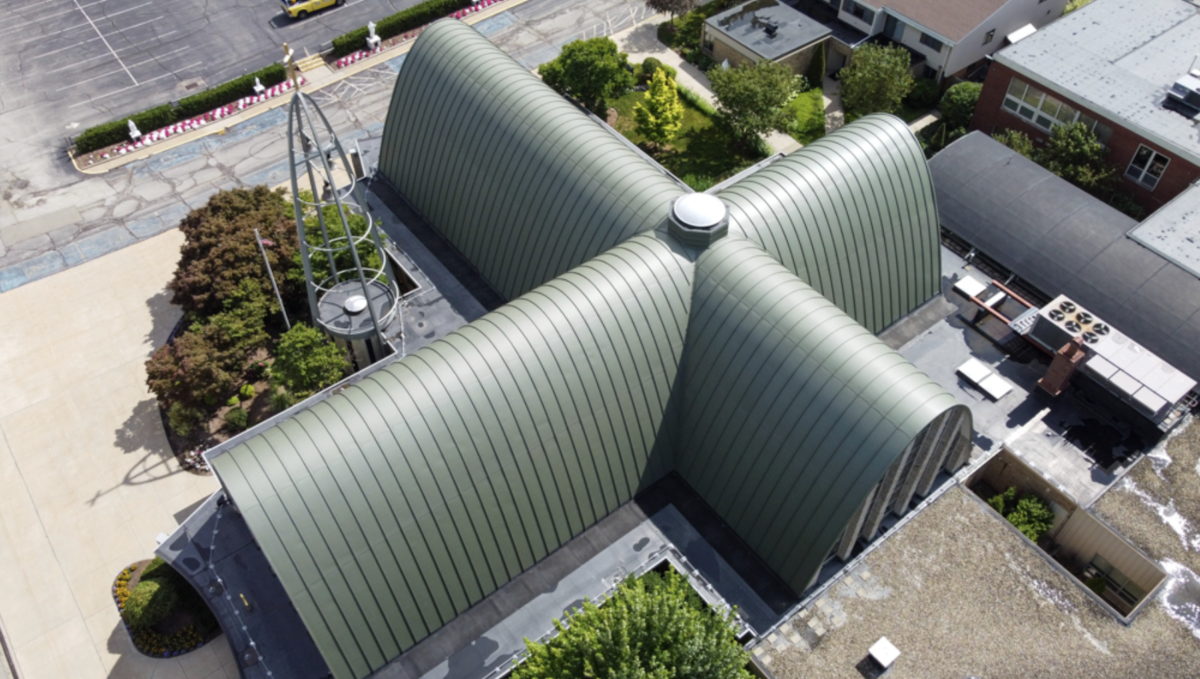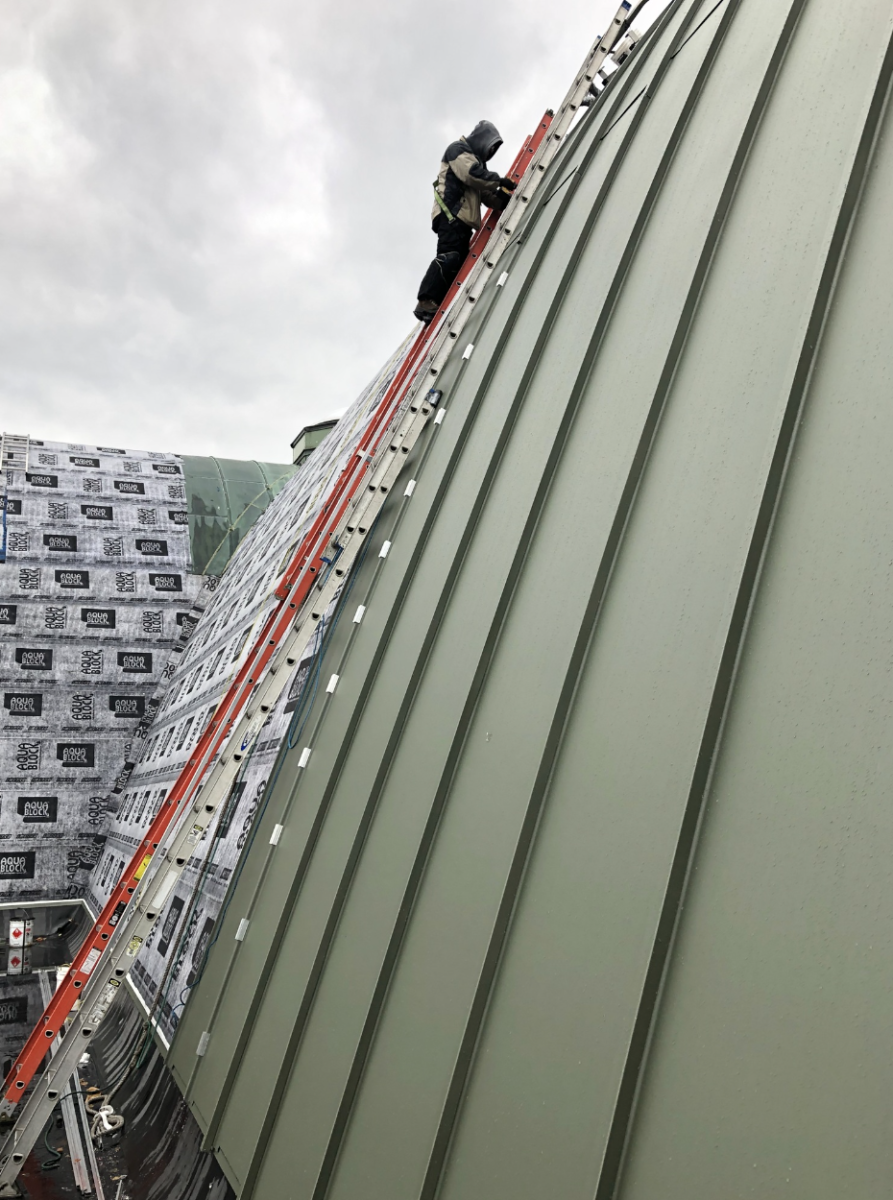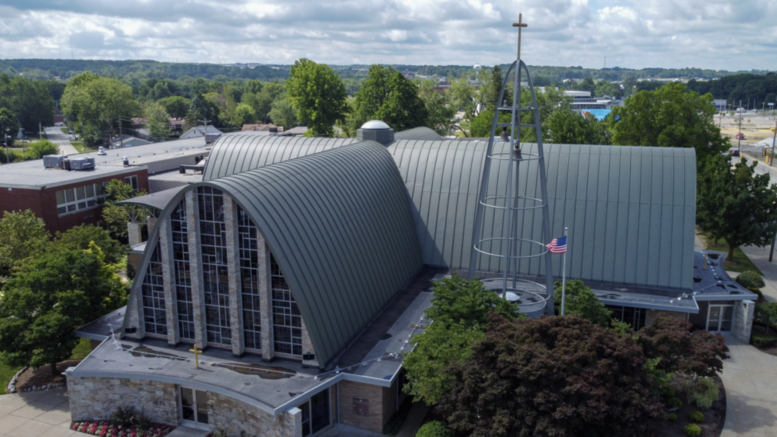Saint George Roman Catholic Church sits in the heart of Erie, Pennsylvania. The cross-shaped structure’s curved metal roof has been a landmark for decades, but the existing copper roof, which was installed in the 1950s, was leaking and showing signs of age. Along with cleaning and restoring the church’s stained glass windows, replacing the roof was the key focus of the initial phase of Saint George’s “Raise the Roof Appeal.”
The parish wanted a new roof that would provide protection and longevity while maintaining the aesthetic of the original copper roof. The unique curved shape of the building posed several design challenges, and it took a talented team of designers, manufacturers and roofing professionals to come up with the right solution.
McCreary Roofing Company was invited by CT Consultants and Weber Murphy Fox Architects to help finalize the budget and select the materials. In the end, the design team specified a Batten-Tite aluminum roofing system from IMETCO to fit the building’s curvature perfectly, replicate the desired look, and qualify for a 25-year finish warranty.
“The existing panels were wide format copper panels,” notes Patrick McCreary, vice president of McCreary Roofing Company Inc. “To replicate appearance of the wide width copper panel, IMETCO’s Batten-Tite was a perfect fit. This panel was offered in a 28-inch width with the Veridian Mist finish, which is a dead ringer for copper patina.”
The Scope of Work
McCreary Roofing Company has been in business for 133 years. The union-affiliated company focuses on commercial, industrial and institutional roofing, sheet metal and metal fabrication.

Crews from McCreary Roofing installed the metal roof system, which consisted of the curved .050 aluminum IMETCO panels in three lengths, which were lapped to fit the unique parabolic curvature of the existing roof. They also installed 6,000 square feet of reinforced EPDM roofing from Carlisle SynTec on low-slope roof sections. The scope of work included edge metal, fascia, downspouts, and new cross supports at entrance doors. A new Apex skylight was also installed along with a custom-fabricated curb. Work began in August of 2021 and was completed in February of 2022.
The first step for McCreary Roofing was to establish the site-specific safety plan. “Naturally, the severely steep slope was a concern from day one,” McCreary says. “We mobilized on site and set up a full safety perimeter on the adjacent flat roof at the bottom of the arch. Then, we installed a ridge mounted line to tie off to from above.”
After the existing copper roof was torn off and salvaged for the church, crews installed the AquaBlock 60-mil underlayment over the existing wood deck. “The next step was to tackle the large center skylight before the finished metal was installed,” McCreary recalls. “While demoing the existing skylight, it was determined that the existing curb was in poor condition and needed to be replaced. A round curb was fabricated with layers of glue laminated plywood cut to the round opening on our CNC router. After the skylight was installed, we installed the curved standing seam roofing with the two lower panels and a top apex panel.”
Hugging the Curve
The Batten-Tite system features an extruded batten clip and internal attachment system with 4-inch-wide clips installed 18 inches on center. The most crucial part of the process on this project was ensuring the panels were perfectly formed before they were installed, according to McCreary.

“Unlike a traditional barrel, the radius of the arc changes depending on the point you are up slope,” he points out. “The layout was critical, and we mapped photogrammetry to determine the true arc of each elevation of the structure. One goal we had in this process was to eliminate a traditional ridge flashing, which was a leaking detail on the original roof that had been patched many times. At the apex, the roof was nearly flat, so an approximately 10-foot curved panel was incorporated to make the panel end lap joint on an appropriate sloped portion of the arch. Once panel lengths and radii were established, IMETCO fabricated and sent templates to test prior to final fabrication. This was extremely helpful for feedback and minor tweaks.”
The metal panels were factory formed and curved at IMETCO’s facility in Burlington, New Jersey. After the metal roofing work was completed, crews installed the EPDM system in the low-slope sections at the base of the arch.
Obstacles Overcome
The church’s patron saint is famous for overcoming tough obstacles. Crews from McCreary Roofing didn’t encounter any dragons on this project, but they faced their share of challenges. “As with many projects in 2021, materials were slightly pushed back, which led to this project continuing through the winter, but our roofers and sheet metal workers toughed it out to get the project complete,” McCreary says. “Our company never backs down from a challenge, and this project is a testament to that.”
TEAM
Architect: Weber Murphy Fox Architects, Erie, Pennsylvania, wmf-inc.com
Roof Consultant: CT Consultants, Erie, Pennsylvania, ctconsultants.com
Roofing Contractor: McCreary Roofing Company Inc., Erie, Pennsylvania, mccrearyroofing.com
MATERIALS
Steep-Slope Roof
Metal Panels: Custom Curved Batten-Tite in Viridian Mist, IMETCO, imetco.com
Underlayment: 60-mil AquaBlock, IMETCO
Low-Slope Roof:
Membrane: 75-mil Sure-Tough EPDM, Carlisle SynTec Systems, carlislesyntec.com
Insulation: SecurShield HD Polyiso, Carlisle SynTec Systems


Be the first to comment on "Replacing the Roof on Saint George Church Poses Tough Challenges"