Located on more than 4.5 acres of land in the heart of Black Forest, Colorado, S-5!’s new corporate headquarters sports exterior and interior metal finishes and provides a comfortable yet provocative space. The company’s offices are located in the new two-story structure, while an adjacent support building houses the company’s video training center, a prototype shop and testing facilities.
The office space is a true representation of the beauty of Black Forest with design elements unique to the area and throughout Colorado, yet it also expresses commercial and industrial elements representative of the industry S-5! serves — a goal for the company’s owner, Rob Haddock. The use of native timber and natural moss rock is harmonious with the rustic mountain rural and local architecture. Corten steel also provides a rustic appearance to the building’s exterior. The office features a pre-painted Galvalume Drexel Metals 24-gauge, low-gloss black PVDF standing seam roof supported by hand-peeled log trusses.
Just outside the city limits of Colorado Springs, this building’s interior features comfortable yet efficient workspaces and a familial environment with enough room for the business to grow. With gathering places for staff to visit and collaborate, the building clearly reflects the company’s culture, ethos, style, and persona.
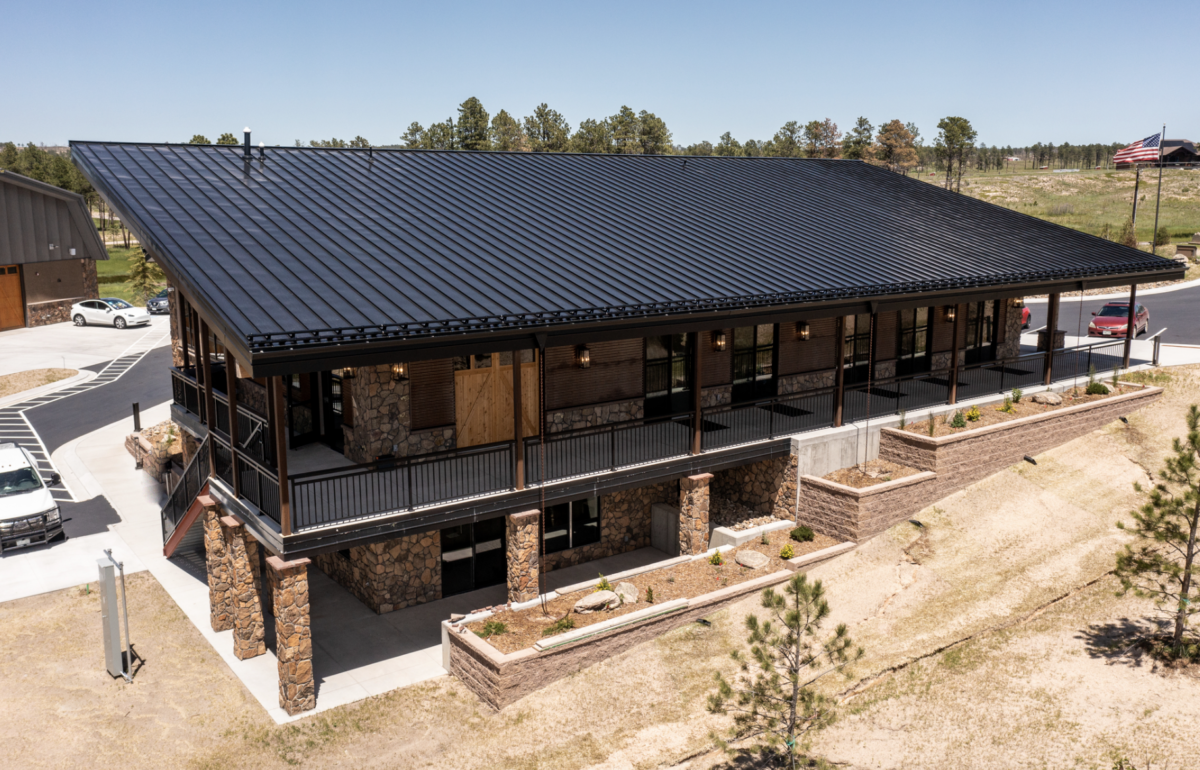
In terms of aesthetics, it was a challenge to blend rustic with modern. Custom-made metal exterior and interior finishes intentionally incorporate the application of metal in all aspects of design and construction—harmonizing interior with exterior and demonstrating the possibilities of its use while pulling together an industrial yet warm look and feel. This design was the culmination of a team effort involving Haddock, his wife, Robyn, and local interior designer Candace Wilcken.
The Roof System
The new office features dual shed roofs offset by a clerestory. The metal roof system was fabricated and installed by Weathercraft Company of Colorado Springs Inc. “I was honored when Rob contacted me about roofing S-5!’s new office building,” says John Fleming, president of Weathercraft Company of Colorado. “We have known the Haddocks and used S-5! products for years. In 2019 we brought in S-5! to help us with custom snow fence on the Pikes Peak Summit House. The project worked for the both of us.”
Crews installed 7,300 square feet of the Drexel standing seam metal roof panels. After Polyglass Polystick XFR fire rated underlayment was applied over the wood deck, the double-lock panels were installed using floating clips 18 inches on center.
“The 150 DL roof panels are appropriate for this project due to the high winds that frequent this area,” Fleming notes. “The metal roof panels and clips used for the roof are tested in accordance with UL 580 class 90 wind uplift testing. These full-length panels were roll formed with a New Tech panel machine on site, utilizing a crane to run the panels directly onto the roof deck. The panels were then staged and secured using tie-down straps and lumber to prevent blow-offs.”
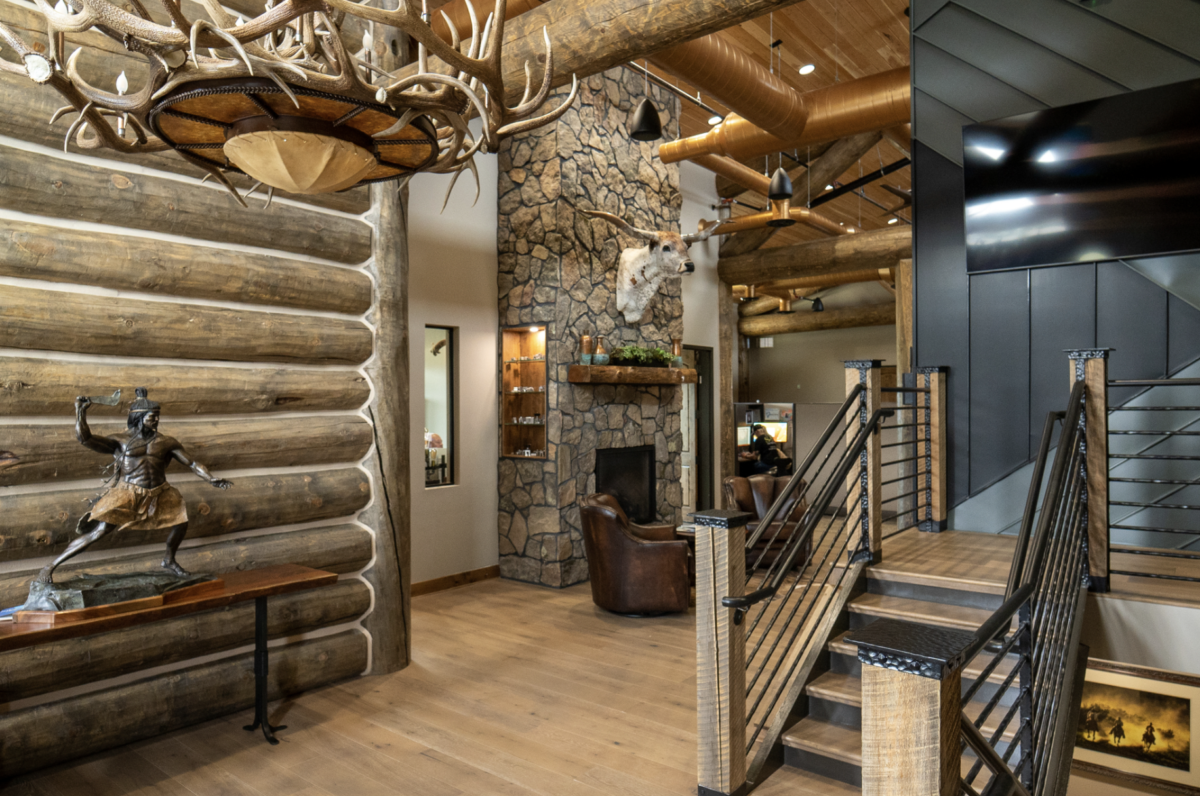
The scope of work also included Corten wall panels, soffit, fascia, and 6-inch seamless K-style gutters with carbon steel rain chains. All visible penetrations were wrapped with 24-gauge low gloss black custom fabricated sheet metal.
“The owner was very particular about flashing details and the overall aesthetics of all metal panels on the exterior of the property,” Fleming says. “Weathercraft Company of Colorado Springs was chosen because we have highly skilled craftsmen who take pride in their work, with a proven track record. We are nimble in our processes and can pivot or refocus our efforts as project priorities change. We respond to emergencies in a timely manner and try to accommodate other trade’s needs. We understand that maintaining project schedules is a joint effort and we play a vital role in the success of most other trades.”
Snow Retention
The site is at an elevation of 7,500 feet in an area known for heavy snowfall, so the structure and snow retention were over-designed for more than 40 pounds per square foot. Crews installed S-5! snow retention systems at the eaves. Three different snow guard systems were utilized to showcase some of S-5!’s most popular systems. On the south side of the office building, S-5! X-Gard 2.0 was used to accommodate a rooftop solar installation. The north office roof below the clerestory windows showcases S-5! DualGard. Both systems are powder coated in black to match the roof color. The adjacent support building features S-5! ColorGard, which allows for an aesthetically pleasing finish, color-matching the deep grey of the pre-painted Galvalume roof.
The south side of the office features a “solar-ready” roof design, free of obstructions. Plans call for a 53 kW solar system to be mounted with the company’s PVKIT direct-attach solar mounting solution. With energy-saving lighting and climate controls in place, the PV system is expected to provide up to 75% of the facility’s power.
A Goal Realized
The S-5! corporate office space is the achievement of a lifelong dream for Haddock. Having spent the past 50 years as a proud resident and active member of the community, it was imperative for him that his new office was constructed in Black Forest, Colorado.
In search of a workplace that “feels like home and a family gathering place,” Haddock wanted the structure to blend into its surroundings in a “tasteful and non-intrusive, non-disruptive way, and wanted it to feel like it ‘belongs’ here, not stuck here.”
TEAM
Architect: PWN Architects and Planners, Inc., Denver
Construction Manager: Construction Management Group of CO, LLC, Colorado Springs, Colorado, tcmg.us
Roofing Contractor: Weathercraft Company of Colorado Springs Inc., Colorado Springs, Colorado, weathercraftroofing.com
MATERIALS
Metal Panels: 24-gauge Galvalume low-gloss black PVDF, Drexel Metals, drexmet.com
Panel Machine: SSQ IITM MultiPro Roof Panel Machine, New Tech Machinery, newtechmachinery.com
Underlayment: Polystick XFR, Polyglass USA Inc., polyglass.us
Snow Retention: DualGard, X-Gard 2.0, and ColorGard, S-5! S-5.com

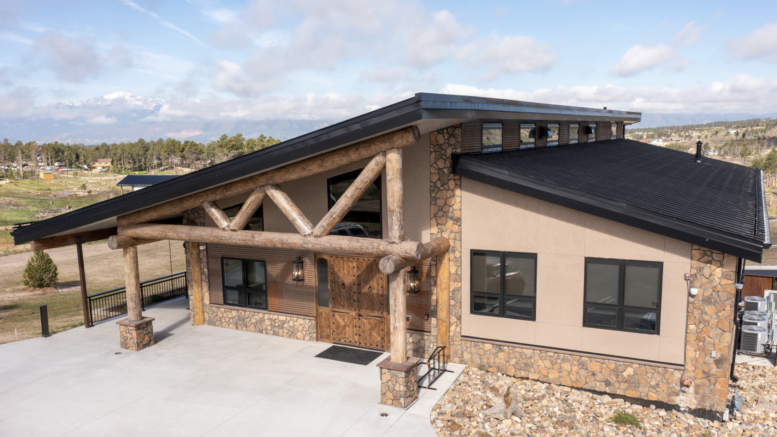
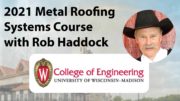


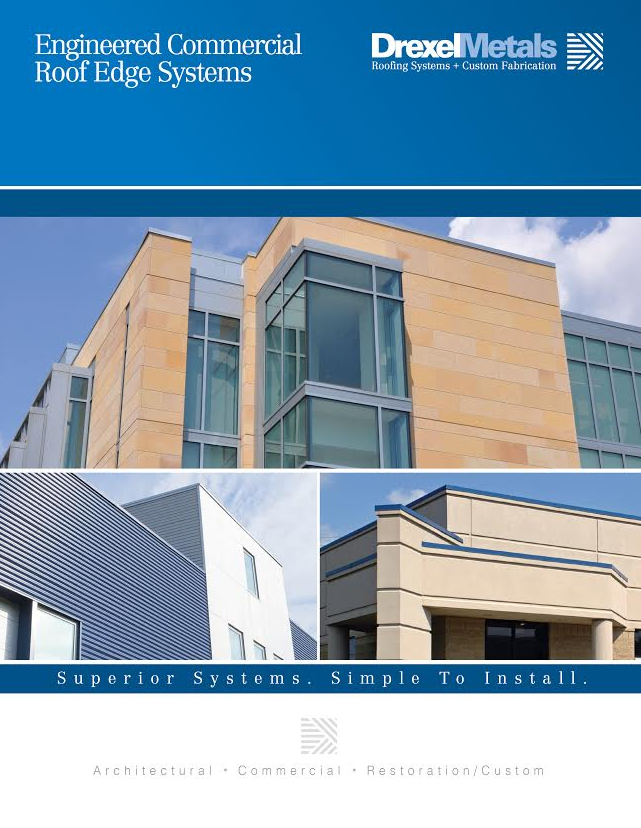
Be the first to comment on "New Corporate Headquarters Reflects Company’s Culture"