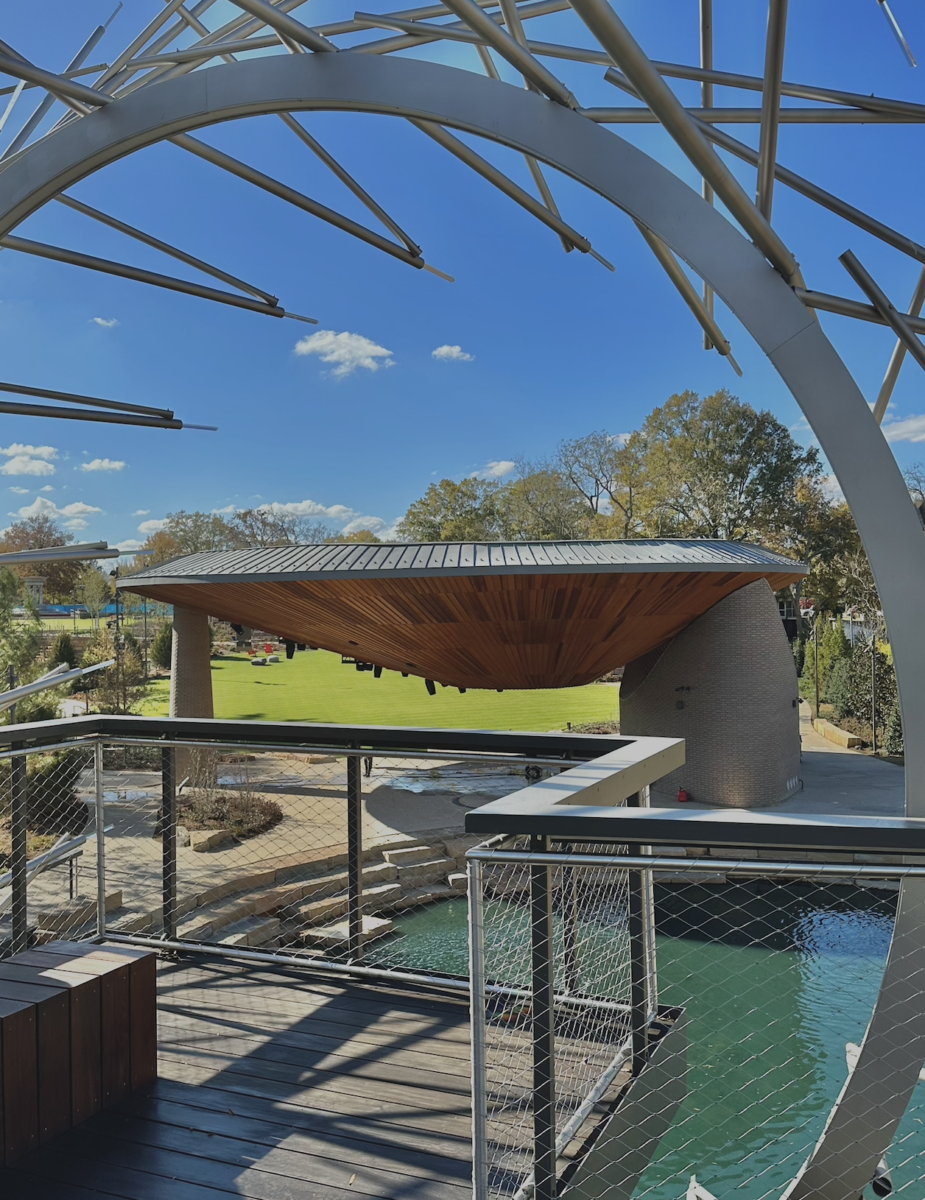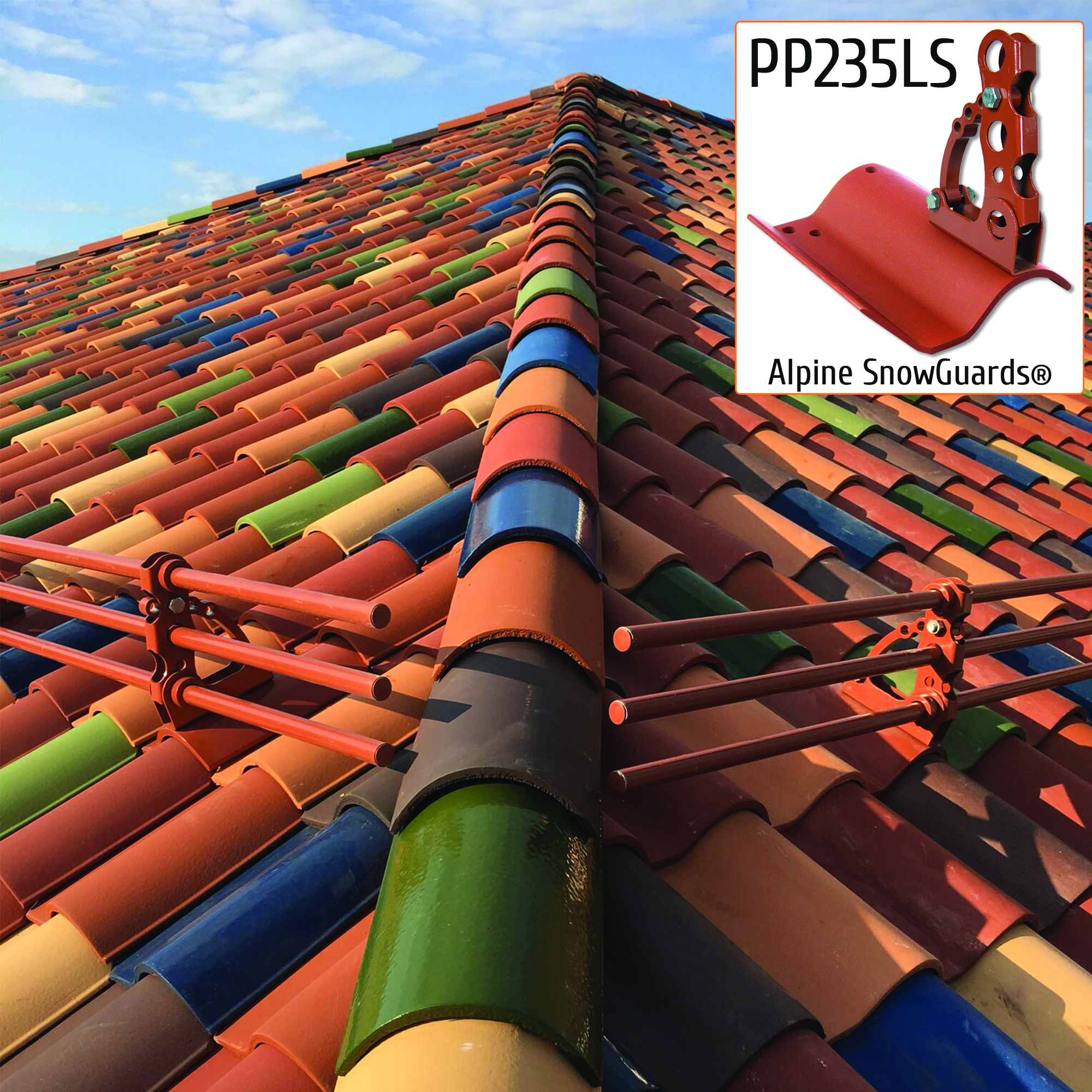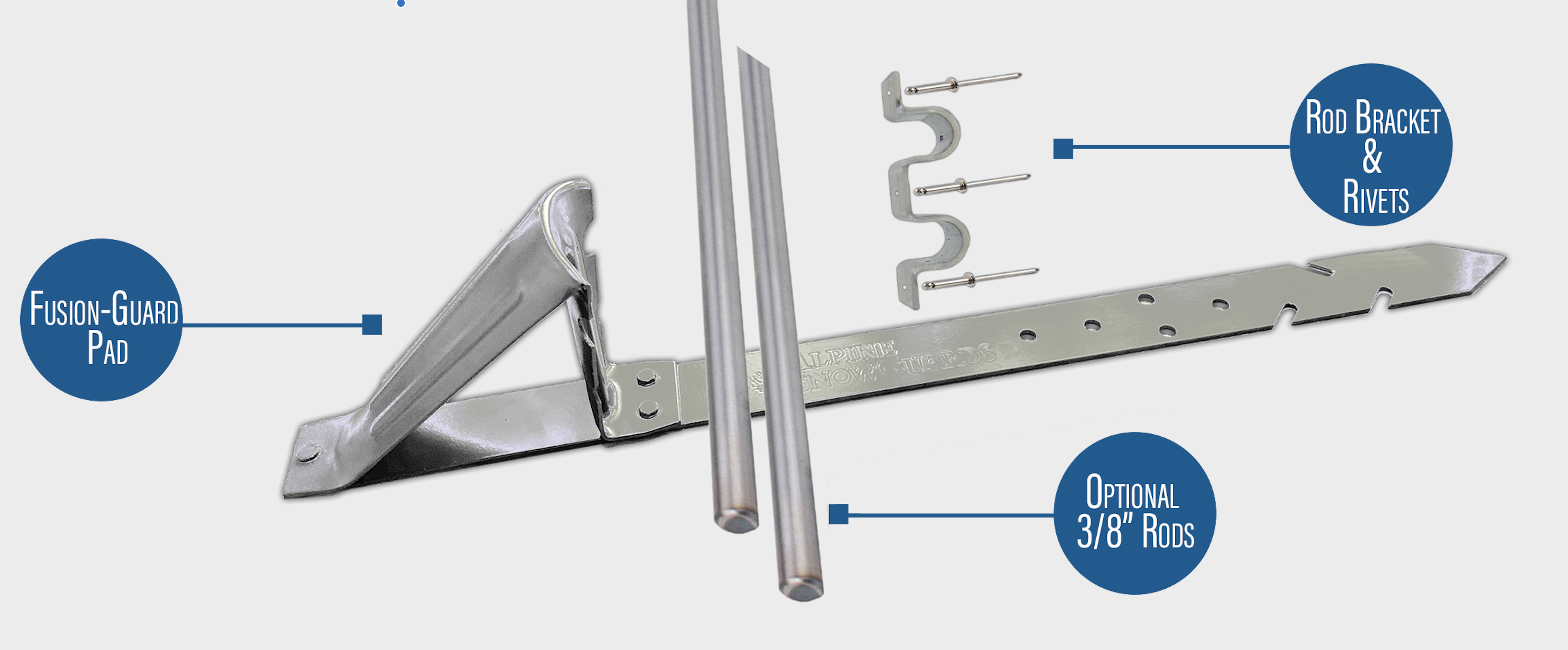When the town of Cary, North Carolina, decided to construct a new city park, they wanted a unique and memorable space that would draw visitors from all over. The resulting seven-acre site, which features pavilions to host a variety of activities, achieved those goals — and the whimsical, one-of-a-kind zinc roof systems were a crucial component in the overall design. To make it all happen, it took a talented team of design and construction professionals, including architect Machado Silvetti, landscape architect OJB, construction manager Balfour Beatty, roofing contractor Baker Roofing, and metal panel fabricator Construction Metal Products, Inc.
“The park set out to be incredibly ambitious in the way that it reinvented public space in downtown Cary,” notes S. Austin Ward, AIA, LEED AP, Senior Associate at Machado Silvetti. “From the get-go, the town really wanted something like they’d never seen and something that would be both a regional draw and also a national draw to the town of Cary. We knew that the programming of the park was going to be ambitious in terms of the kinds of offerings and the range of activities that they wanted to have going on in the park.”

Ward, who served as the project manager and the lead architect for the park’s pavilions from design through construction, summed up the park’s overall design concept this way: “One thing that we worked very closely with OJB on is to have a unified language to the park, in that the landscape of the park and the buildings in the park are not disconnected or different things. The structures that we designed really wanted to be pavilions in the park and share the same geometry and language as the landscape.”
Designing the Roofs
The park features three primary pavilions: Academy Pavilion, Great Lawn Pavilion, and the Bark Bar. Other structures include the Gathering House and the Nest. They all feature zinc standing seam roof systems in a variety of shapes and designs.
“One conversation we had a lot for the project was how these pavilions would be experienced in the round,” Ward says. “We wanted them to feel like they never had a back to them because they had programmed spaces in the park going on around them on all sides. The roof geometry was really this idea that the roof planes were shelter that hovered over the landscape, so that sometimes the exteriors blurred into the insides of the buildings and the insides of the buildings blurred into the exteriors.”
The roofs on the Bark Bar and Academy Pavilion feature S-shaped curves reminiscent of an undulating snake, while the Great Lawn Pavilion’s cone-shaped roof serves as a band shell and event space. The Gathering House is topped with a more traditional gable roof with a clerestory.
The roofs’ swirling, whimsical shapes were meant to reflect the park as a whole. “The landscape meanders a lot in the park, and it’s generated through a lot of sinuous, curving paths,” says Ward. “A lot of that has to do with traversing what’s almost 30 feet of elevation change across the site. We wanted the buildings and the paths to share that common language.”
The choice of zinc as the roofing material was inspired by the region and the complex geometry of the roofs. “The town of Cary wanted beautiful materials that would last a long time and that would reflect the region of North Carolina they were in,” Ward says. “We were making a public park, and we wanted it to be durable and have a longevity and a beauty to it. The other piece comes from this geometry challenge. We’re creating very beautiful, complicated curved shapes, and we needed a roofing system that was malleable to make that geometry smooth. So, there are only a handful of material options when you go down that path, and we landed on zinc as being one that is incredibly durable and beautiful, but can also make up these smooth, sinuous shapes we wanted with the roof forms.”
Preconstruction Meetings

Representatives from Baker Roofing worked closely with the Machado Silvetti team both before and throughout the project. Dialing in the design of the roof panels was crucial.
Ward notes the geometry of the buildings was generated using sections of cones. “One of the reasons that we used cones as the basis for the geometry is that while it looks like a complicated curve, they are all straight lines — and so the roofs could all be generated using straight lines,” says Ward. “We could actually lay out the seam pattern for the entire roof before construction started. So, we knew, working with Baker Roofing, even before the construction documents were done, what the minimum width of our tapered panels would be at the top of the cone and what the maximum width would be at the bottom. We were able to develop that very early on so they knew going in how they would break the panels, the exact spacing of them, and we were able to set up a very regular rhythm of how they would break those panels.”
The curves weren’t the only tricky details. “One of the biggest challenges with the geometry of the roofs was how do you actually transition in many cases from a roof to a soffit,” notes Ward. “It’s actually in the roof-to-soffit-to-fascia transitions where we are asking the roofer to do a lot in the way they hide the thickness of the structure so its planes felt very thin and elegant.”
Detailed planning was crucial. “We did several rounds of shop drawings and even one-to-one mockups in advance of the whole roofing install in order to make sure that we were all comfortable with the fabrication, the installation sequence, and the resolution we would ultimately get,” notes Ward.
Fabricating the Panels
Baker Roofing reached out to Construction Metal Products to fabricate the large zinc panels.
“The complexity of the design and the need for precise placement required great attention to detail,” notes Ian Fletcher, project manager, Baker Roofing. “I knew partnering with CMP for fabrication would ensure the precision required for this project.”

Mike Noble, president of Construction Metal Products, worked closely with Baker Roofing on the project. “They are a great company and they’ve been around forever,” Noble says. “Over the years, we’ve developed a good working relationship with them, especially on specialty items like this. What Baker is really good about is that they are really detailed on what they give us — and this was a project that you definitely needed to be very detailed.”
“Thankfully the architect had a great set of drawings,” Fletcher says. “We were able to lay it out on the computer, make a couple of panels, lay them in the field, and then order batches of 20-50 panels, depending on the radius. They fabricated them in their shop in Statesville and then delivered them. Having a local partner like that was huge on this project. We could send them and order and if needed they could have it to us in a couple of days.”
VMZinc’s 0.8-mm Quartz-Zinc Plus was used to form panels for the concave and convex curves. “For each panel, they had to define a top and bottom width,” Noble says. “We took the coil stock and we fabricated the panels. We had to physically mark where the panel legs would be formed so the panels would line up perfectly. It was very tedious.”
The painstaking work paid off with smooth installation in the field. “I think the biggest thing was us getting those drawings from them and reviewing them to make sure we knew exactly what they needed,” notes Noble. “It was almost like putting a puzzle together — you really had to understand the sequence of the panels, whether they were on an inside or an outside curve, and how they would go into place.”
The Bark Bar

Crews from Baker Roofing tackled the roof systems one structure at a time. “Thankfully, everything was fairly well sequenced,” Fletcher recalls. “We started at the Bark Bar, which was at the bottom of the hill, so to speak, and then worked our way up toward the Academy. Within our scope we also had all of the blocking and any additional framing that was needed for all of these assemblies, so the work varied greatly building to building.”
The substrates for the various roofs included structural steel decks as well as concrete decks, which required two-by-six stringers to be set on edge and backfilled with polyiso before sheathing was installed.
The Bark Bar featured a concrete deck, so the first step involved applying FT Synthetics’ Block-Aide as a vapor barrier. Furring strips and half-inch plywood were installed, and the plywood was covered with FT Synthetics Platinum HTB underlayment.
“We then installed DeltaMat, which is VMZinc’s drainage mat, and then the panels went on top,” notes Fletcher. “They were double locked — mechanically seamed. There are no exposed fasteners in any of this, and no caulking is used to provide weathertightness in any of the panel assembly.”
Ensuring Safety
Site-specific safety plans were developed for each structure. “Fall protection was actually a little tricky on this project — especially when we were working on a concrete deck,” Fletcher says. “That’s something that’s not typical for our steep-slope department. We partnered with our safety team early on and developed a safety plan for each individual building.”
On the Bark Bar, masonry anchors were installed around the building, and crews switched over to roof anchors that screwed into the deck as the wood was installed. “As the panels went on, we transitioned to standing seam anchors,” Fletcher explains. “We had a very in-depth safety program on this project. There were so many variables, and each building had its own challenges. We had stand-downs before starting each phase to ensure everybody understood the procedures.”
The Gathering House
The Gathering House, with its more traditional gable roof and clerestory, was more straightforward. “It was almost like a break compared to the other buildings,” says Fletcher. “It was a little bit easier, but it still had some challenging details, especially where the clerestory dumps down onto the main roof. We built a cricket out of plywood and soldered a stainless-steel pan that sheds water to both sides of the clerestory. The fabrication of that stainless-steel pan and tying it into the lower roof to ensure weathertightness was probably the most challenging part of that building.”
Academy Pavilion
At the far end of the Park was the Academy Pavilion, with its multiple curves and open-air canopies. It also features sections topped with Sarnafil TPO, which was installed by Baker Roofing’s low-slope crew.
“The Academy was the most involved for all of our details prior to roofing,” says Fletcher. “There are two open-air canopies, which are at the north and south ends of the building, and there is no insulation there. Tying in from the uninsulated space to the insulated space was difficult because we had a few elevation issues with other trades we had to work through. The interior space was concrete deck, and that’s where we had two-bys on edge with clips. That whole roof was backfilled with polyiso insulation. We had to cut sheets of polyiso into essentially pie-shaped pieces, just like the panels, and sheathed on top of that. It was very time consuming.”
The process of fabricating and installing the panels was very similar to the Bark Bar. “This building was the most consistent for the radius, so we were able to make all of the panels in just a few batches,” Fletcher says. “The panel consistency made installation simpler than the other radius buildings.”
Detailing at the top of roof was crucial. “The larger panels turn up, and then there are smaller panels at the top of the roof that pitch in the opposite direction,” Fetcher says. “In order to maintain all of the seams, every one of those small panels was fabricated on site by hand, just to make sure everything lined up and all of the seams look continuous.”
Crucial Details
Other roofing details on the buildings include 24-gauge stainless steel internal gutters, as well as radius trim that was custom fabricated from matching VMZinc material by Baker Roofing’s metal shop, Peak Metal. “One fabricator, Humberto Zuñiga, worked on this project solely for approximately 10 months,” Fletcher notes. “For these trims, we did it very old school. We made cardboard templates, and he used those to fabricate each piece to meet the radius.”
Snow guards were custom manufactured by Alpine SnowGuards to get an exact color match. “I reached out to Alpine to see if they were willing to fabricate them if we supplied the material, and thankfully they agreed,” notes Fletcher. “We shipped flat sheets to them and they fabricated snow guards just for this project. Those were soldered onto the panels.”
Fletcher credits Baker Roofing’s skilled craftsmen for their precise execution under the watchful eye of construction manager Ronnie Tucker. “Ronnie has been with Baker Roofing since 1986 and played a major role in the success of this project,” Fletcher notes. “His years of experience were invaluable when it came to working through details during the pre-con phase and even more so when we finally started the install.”
A Stunning Achievement
Reaction to the park has been phenomenal, and Ward, Fletcher and Noble credit excellent teamwork by all of the companies involved for the success of the project.
“This project marries both high ambitions for design and a really great construction team that was able to deliver phenomenal execution,” Ward says. “Design is only one half of it. It’s really having a great team of partners and builders that understand the expectations and are just as interested in getting to that degree of execution as the design team is. That was definitely our reality with Baker Roofing. They were able to make these incredible roofs, and they took the time and attention to detail to get it right and to make both the geometry and the materials really sing.”
TEAM
Architect: Machado Silvetti, Boston, Massachusetts, machado-silvetti.com
Landscape Architect, Prime: OJB, Boston, Massachusetts, ojb.com
General Contractor: Balfour Beatty, Raleigh, North Carolina, balfourbeattyus.com
Roofing Contractor: Baker Roofing Company, Raleigh, North Carolina, bakerroofing.com
Panel Fabricator: Construction Metal Products, Inc., Statesville, North Carolina, cmpmetalsystems.com
MATERIALS
Zinc: Quartz-Zinc Plus, VMZinc, vmzinc.com
Underlayment: Platinum HTB, FT Synthetics, ftsyn.com
Vapor Barrier: Block-Aide, FT Synthetics
Membrane: PVC, Sarnafil, usa.sika.com/sarnafil
Snow Guards: Alpine SnowGuards, alpinesnowguards.com





Be the first to comment on "Unique Metal Roofs Embody the Spirit of Downtown Cary Park"