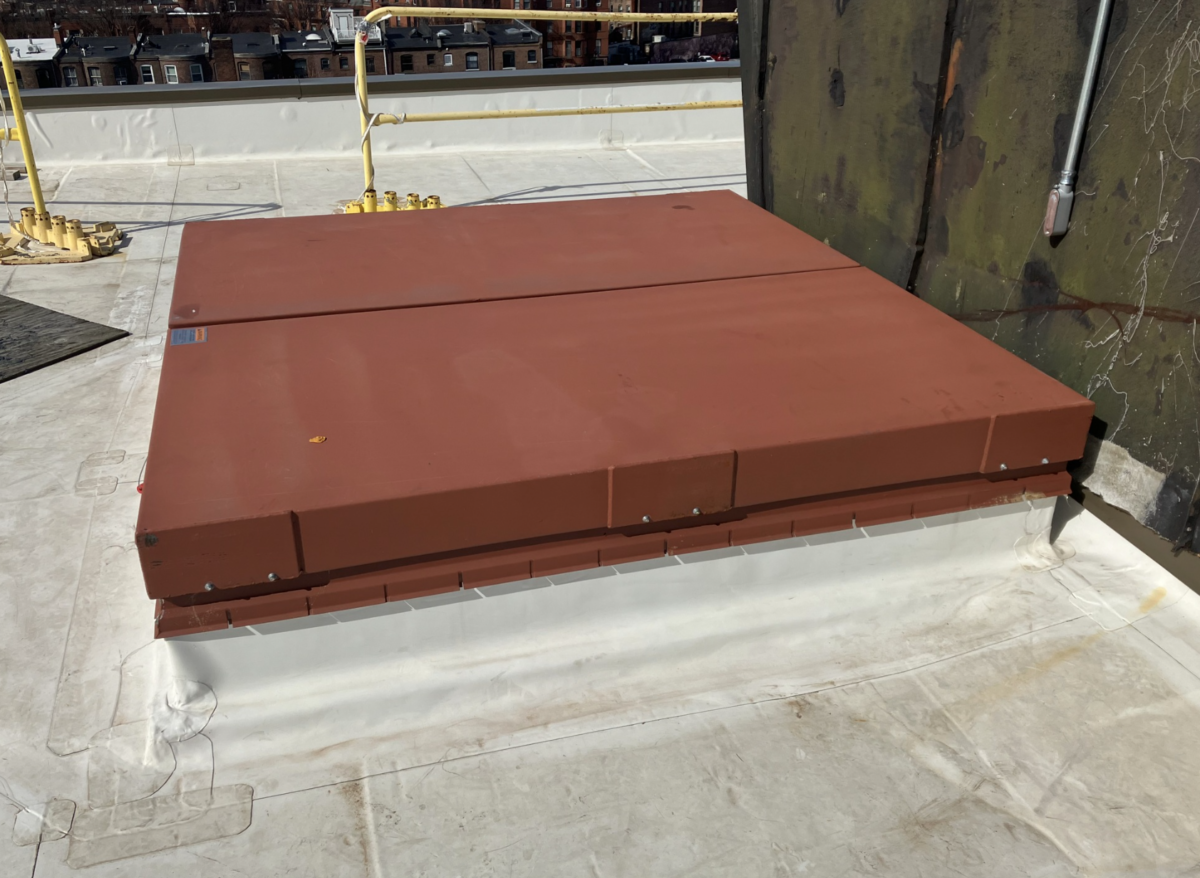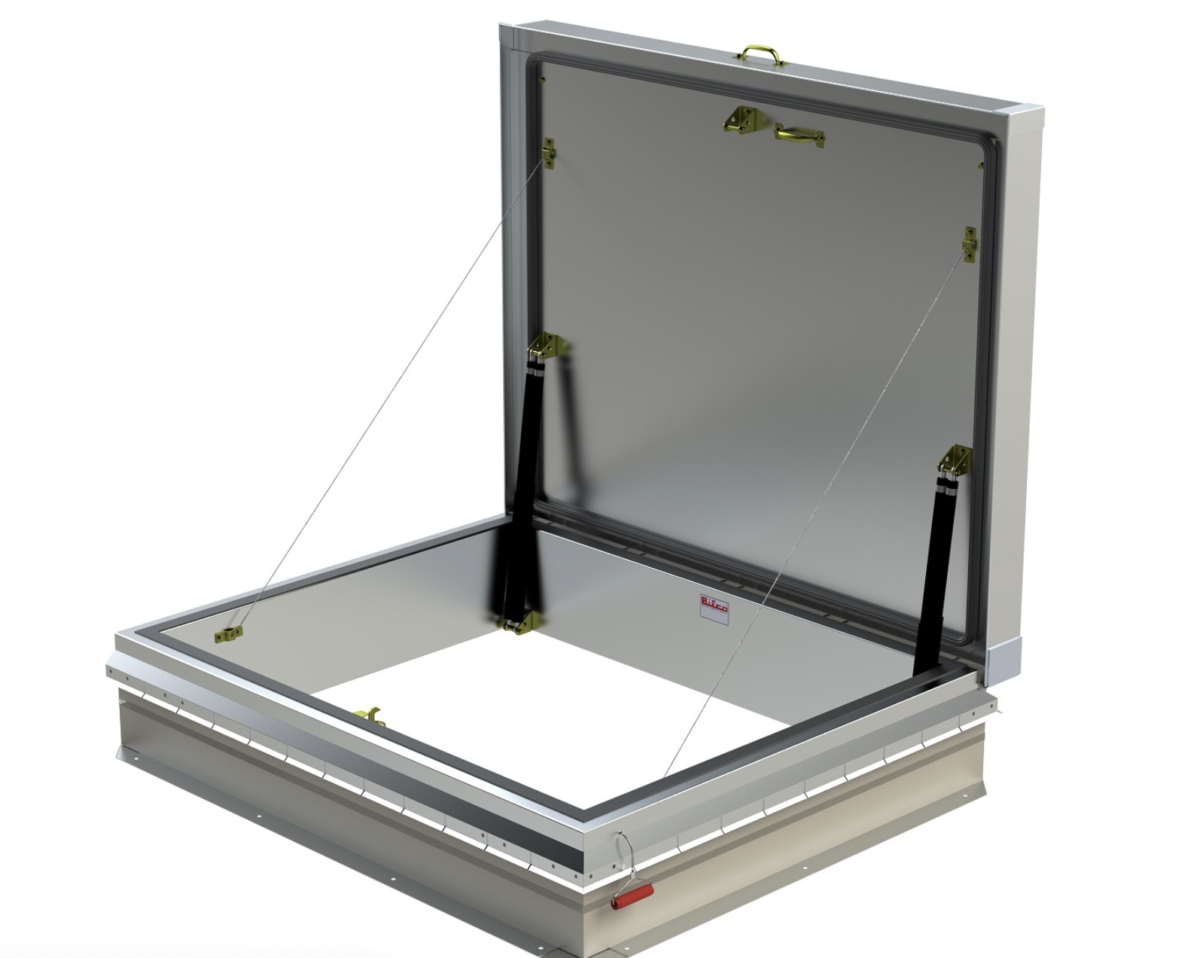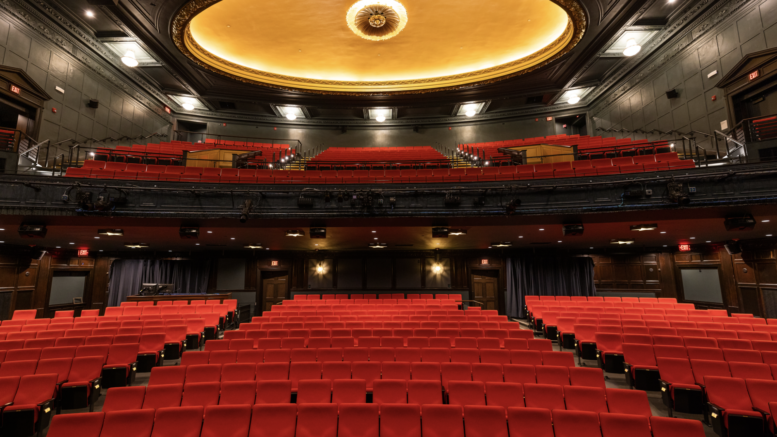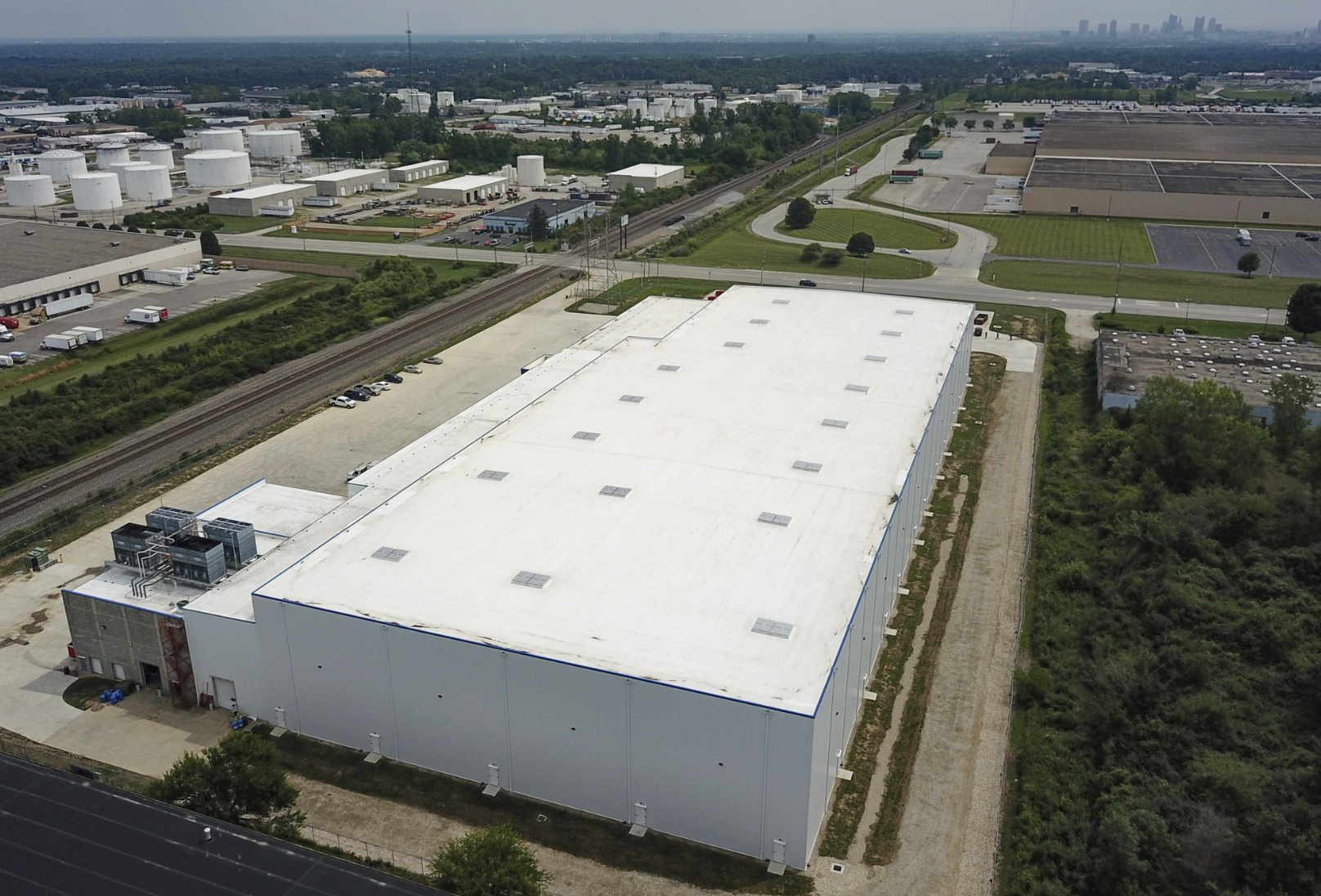The lethality of fires in theaters may have diminished in the past century, but entertainment structures still face risks that might not be present in other facilities.
Electrical components and high-tech equipment can contribute to a fire, with a solitary spark igniting what could become a blaze that can bring down the entire house. In December 2022, an electrical accident destroyed the Roseway Theater in Portland, Oregon. The theater, built in 1924 and a community treasure, will not be rebuilt.
Sometimes the cause is undetermined. A 2020 fire at Doris Duke Theater in a performing arts venue called Jacob’s Pillow destroyed the structure. A report indicated that officials believe the fire started in an area of the building where theatrical and electrical equipment was located, but no official cause was reported. The theater, in the tiny Berkshire Mountains town of Becket, Massachusetts — population 1,931 — is an important part of the region’s cultural landscape and will be rebuilt. No fatalities occurred in the blazes in Oregon or Massachusetts.
Aging theaters, especially, face fire risks. The building materials and methods of architects today are far more advanced than buildings constructed in the early and mid-1900s.
About 135 miles east of Becket, the Huntington Theatre in Boston recently completed a 30-month, $55 million renovation. The theater opened in 1925 and needed a major overhaul, especially with its mechanical systems.
One area that drew the focus of the architectural team from Bruner/Cott Architects was smoke vents. The existing vents were positioned vertically and relied on manual operation. They were abandoned in place and replaced with horizontal vents that vastly improve the building’s fire safety.
Vertical Challenge

It is not uncommon to find vertical smoke vents above stages in theaters built at the turn of the 20th century (from about 1880 to the early 1900s). A project at a Colorado high school was built with the assistance of the Works Projects Administration (WPA) also included vertical vents.
“Considered advanced technology over a hundred years ago, the existing non-conforming smoke ventilation system consisted of 24 vertically hinged doors that could be remotely opened 45 feet above the floor,’’ says Vernon Champlin, a Senior Consultant with the fire protection engineering firm Jensen Hughes, who helped the design team with the project at Colorado Springs High School. “The complex system of jute ropes and pulleys allowed the ventilation doors to fall open simultaneously via gravity from a single manual releasing point on the stage.”
Champlin suggests that vertical vents may have been used because horizontal vents were more likely to leak. “In addition, spring-loaded mechanical activation had not yet been applied to vents,’’ he notes. “It seems that horizontal smoke vents may have become more common in the 1940s with the invention of tempered steel springs and actuators.”
Architects faced a similar situation at The Huntington to the project in Colorado. “The existing ventilation structure was ineffective, and the theatre relied on manual operation of smoke vents,’’ says Nurit Zuker, an associate at Bruner/Cott. “The location and condition of the existing ventilation structure on the roof was positioned vertically, but at an angle, which meant it could not be replaced with a modern unit.”
New Ventilation
Rather than attempt to replace the vertically positioned vents, the team abandoned the existing structure and looked for other options to ventilate the building in case of fire. Architects selected five smoke vents from BILCO, the manufacturer of specialty access products.
“The BILCO smoke vents were specified as a solution as they were ready to install, could be integrated with the fire alarm, and were large enough to ventilate the entire stage appropriately,’’ Zuker says.
The project included four double-leaf acoustical smoke vents measuring 6 feet by 6 feet, as well as a single-leaf smoke vent, which measures 4 feet by 4 feet. The latter is a thermally broken vent and is the first to be used in a commercial application. The thermally broken properties greatly improve energy efficiency. Smoke vents protect property and assist firefighters in bringing a fire under control by removing smoke, heat and gases from a burning building.
The thermally broken smoke vent, which was introduced by BILCO in 2022, is part of the theater’s initiatives to reduce energy consumption. The unit is designed with an element of low conductivity integrated between interior and exterior surfaces of the cover and frame to reduce temperature transfer. The thermally broken components also dampen vibration.
The energy-saving smoke vent is constructed similar to a popular thermally broken roof hatch manufactured by BILCO. Three inches of polyisocyanurate insulation provide an R-value of 20-plus in both the cover and curb for superior energy performance, and a special cover gasket minimizes air leakage. Boston officials have an expressed goal of carbon neutrality by 2050, and the vent is part of the theater’s plan to reduce energy use by 70 percent.
“The BILCO smoke vents were specified because they met all the project’s needs,” Zuker says. “The smoke vents are located at the top of the fly tower, directly above the theatre stage, and therefore needed to be quiet acoustically. In addition, the units also had the correct size to provide the required ventilation above stage.”
Major Renovation

The renovation addressed multiple issues with the facility. Architects needed to find the proper balance to maintain the historical nuances while also updating the mechanical fixtures and increasing accessibility and comfort for theater patrons. The unveiling showcased the architect’s ability to thread the needle on a large renovation that skillfully met all critical objectives.
“The project restores and revitalizes key architectural features of the historic building, highlighting the beauty of the original theater while providing modern comforts and amenities both in public areas and behind the scenes,’’ Zuker says.
From a construction perspective, the differing floor-to-floor heights in various areas of the building posed some of the toughest challenges. The theatre box and the production wing did not connect on any floor except the stage.
The project included upgrading electrical wiring, HVAC and sprinkler systems, as well as modernizing all staff, crew and artist support spaces. The theater includes an automated and programmable fly-rigging system, an elevator that serves all floors for the first time, and an entrance that is accessible for all.
Forty-five historic light fixtures were restored throughout the theatre and lobby, and the theatre woodwork was painted “Narragansett Green” — a dark, rich color — while the dome was painted gold to reflect the original design.
Heroes of Hospitality
While every aspect of the renovation was important, the overriding objective aimed at improving the patron experience. Architects improved everything from theater seating to restrooms to entrances and lobbies in a concept that the theater describes as “radical hospitality.”
“The design focused on refreshing public spaces, improving circulation and accessibility, and elevating the patron experience,’’ Zuker says.
In the renovated theatre, larger, more comfortable seats in a new configuration improve sightlines to the stage. The theater has fewer seats — the new setup includes 739 seats, compared to 890 prior to the renovation — but they are up to 22 inches wide and aisles have been expanded to include up to 22 inches of legroom.
“There’s not a bad seat in the house,’’ Zuker says. “The renovated theatre is now more welcoming, fully operational, and completely accessible and visible.”
Visitors enter the building via a new ramp that “ceremoniously bring them to a series of lobbies and to their seats,’’ according to Zuker. Creating an entrance that could be used by all, regardless of physical ability, was important from the very early design stages when the team identified the challenge of different floor-to-floor heights between the various buildings that needed to connect.
The primary public toilet rooms are designed to be all-gender spaces with floor-to-ceiling stalls for maximum privacy.
Deadly History at Theaters
Fires at theaters in the United States have a deadly history. In 1876, a fire at the Brooklyn Theater in New York began when a piece of scenery caught on fire and fell on stage. In a little more than 10 minutes, the fire was out of control and nearly 300 people perished.
The Iroquois Theatre fire in Chicago in 1903 resulted in 602 deaths. It is one of the deadliest single-building fires in the country’s history. Last year, fires erupted in several U.S. theaters, including those located at Disney World, Branson, Hollywood, and Connecticut. While there were no fatalities in those blazes, they all illustrate the importance of smoke vents, which can help mitigate damage while also assisting firefighters.
Amid the other improvements at The Huntington Theatre, patrons probably won’t even see the smoke vents or realize their role in protecting the building. History demonstrates, however, that the vents are a critical asset, and their importance to the safety of the patrons and the building cannot be overlooked.
About the author: Thomas Renner writes on architecture, building, construction and other trade industry topics for publications throughout the United States.
TEAM
Architect: Bruner/Cott Architects, Boston, Massachusetts, brunercott.com
MATERIALS
Smoke Vents: Type SVTB-Thermally Broken Automatic Smoke Vent and Type ACDSV-Automatic Smoke Vent, The BILCO Company, bilco.com





Be the first to comment on "Massive Renovation at Boston Theater Includes Unusual Challenge With Smoke Vents"